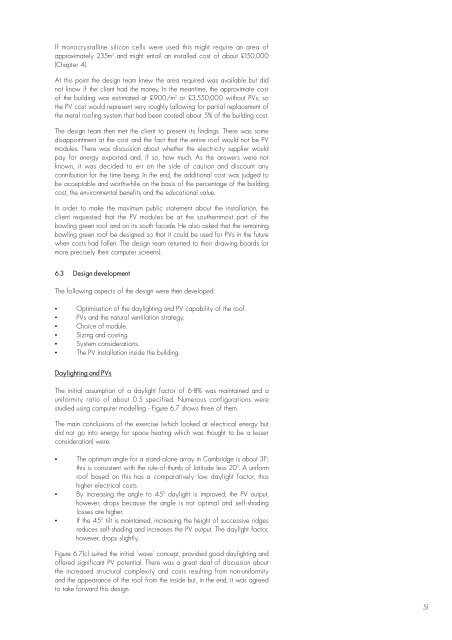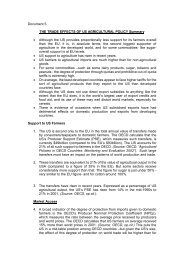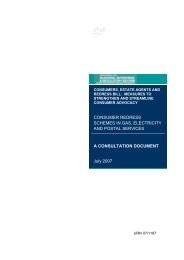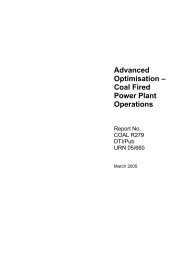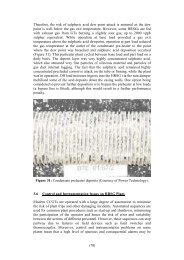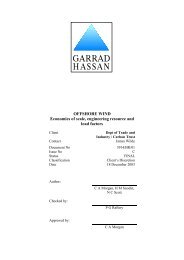Photovoltaics in Buildings A Design Guide - DTI Home Page
Photovoltaics in Buildings A Design Guide - DTI Home Page
Photovoltaics in Buildings A Design Guide - DTI Home Page
Create successful ePaper yourself
Turn your PDF publications into a flip-book with our unique Google optimized e-Paper software.
If monocrystall<strong>in</strong>e silicon cells were used this might require an area of<br />
approximately 235m 2 and might entail an <strong>in</strong>stalled cost of about £150,000<br />
(Chapter 4).<br />
At this po<strong>in</strong>t the design team knew the area required was available but did<br />
not know if the client had the money. In the meantime, the approximate cost<br />
of the build<strong>in</strong>g was estimated at £900/m 2 or £3,550,000 without PVs, so<br />
the PV cost would represent very roughly (allow<strong>in</strong>g for partial replacement of<br />
the metal roof<strong>in</strong>g system that had been costed) about 5% of the build<strong>in</strong>g cost.<br />
The design team then met the client to present its f<strong>in</strong>d<strong>in</strong>gs. There was some<br />
disappo<strong>in</strong>tment at the cost and the fact that the entire roof would not be PV<br />
modules. There was discussion about whether the electricity supplier would<br />
pay for energy exported and, if so, how much. As the answers were not<br />
known, it was decided to err on the side of caution and discount any<br />
contribution for the time be<strong>in</strong>g. In the end, the additional cost was judged to<br />
be acceptable and worthwhile on the basis of the percentage of the build<strong>in</strong>g<br />
cost, the environmental benefits and the educational value.<br />
In order to make the maximum public statement about the <strong>in</strong>stallation, the<br />
client requested that the PV modules be at the southernmost part of the<br />
bowl<strong>in</strong>g green roof and on its south facade. He also asked that the rema<strong>in</strong><strong>in</strong>g<br />
bowl<strong>in</strong>g green roof be designed so that it could be used for PVs <strong>in</strong> the future<br />
when costs had fallen. The design team returned to their draw<strong>in</strong>g boards (or<br />
more precisely their computer screens).<br />
6.3 <strong>Design</strong> development<br />
The follow<strong>in</strong>g aspects of the design were then developed:<br />
• Optimisation of the daylight<strong>in</strong>g and PV capability of the roof.<br />
• PVs and the natural ventilation strategy.<br />
• Choice of module.<br />
• Siz<strong>in</strong>g and cost<strong>in</strong>g.<br />
• System considerations.<br />
• The PV <strong>in</strong>stallation <strong>in</strong>side the build<strong>in</strong>g.<br />
Daylight<strong>in</strong>g and PVs<br />
The <strong>in</strong>itial assumption of a daylight factor of 6-8% was ma<strong>in</strong>ta<strong>in</strong>ed and a<br />
uniformity ratio of about 0.5 specified. Numerous configurations were<br />
studied us<strong>in</strong>g computer modell<strong>in</strong>g - Figure 6.7 shows three of them.<br />
The ma<strong>in</strong> conclusions of the exercise (which looked at electrical energy but<br />
did not go <strong>in</strong>to energy for space heat<strong>in</strong>g which was thought to be a lesser<br />
consideration) were:<br />
• The optimum angle for a stand-alone array <strong>in</strong> Cambridge is about 31 0 ;<br />
this is consistent with the rule-of-thumb of latitude less 20 0 . A uniform<br />
roof based on this has a comparatively low daylight factor, thus<br />
higher electrical costs.<br />
• By <strong>in</strong>creas<strong>in</strong>g the angle to 45 0 daylight is improved; the PV output,<br />
however, drops because the angle is not optimal and self-shad<strong>in</strong>g<br />
losses are higher.<br />
• If the 45 0 tilt is ma<strong>in</strong>ta<strong>in</strong>ed, <strong>in</strong>creas<strong>in</strong>g the height of successive ridges<br />
reduces self-shad<strong>in</strong>g and <strong>in</strong>creases the PV output. The daylight factor,<br />
however, drops slightly.<br />
Figure 6.7(c) suited the <strong>in</strong>itial ‘wave’ concept, provided good daylight<strong>in</strong>g and<br />
offered significant PV potential. There was a great deal of discussion about<br />
the <strong>in</strong>creased structural complexity and costs result<strong>in</strong>g from non-uniformity<br />
and the appearance of the roof from the <strong>in</strong>side but, <strong>in</strong> the end, it was agreed<br />
to take forward this design.<br />
51


