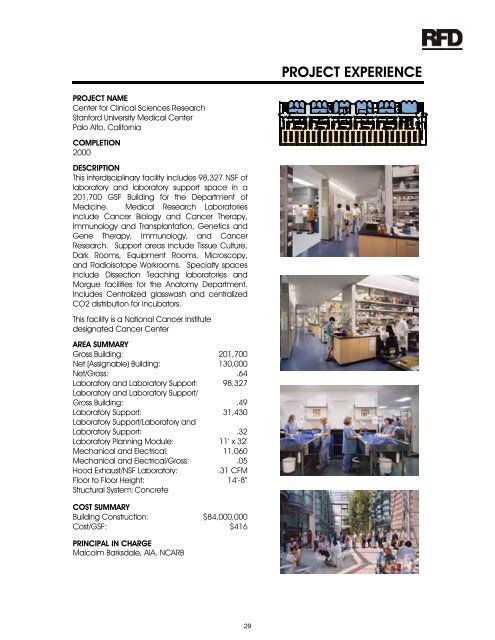Low Resolution Firm Brochure - Research Facilities Design
Low Resolution Firm Brochure - Research Facilities Design
Low Resolution Firm Brochure - Research Facilities Design
Create successful ePaper yourself
Turn your PDF publications into a flip-book with our unique Google optimized e-Paper software.
PROJECT NAME<br />
Center for Clinical Sciences <strong>Research</strong><br />
Stanford University Medical Center<br />
Palo Alto, California<br />
COMPLETION<br />
2000<br />
DESCRIPTION<br />
This interdisciplinary facility includes 98,327 NSF of<br />
laboratory and laboratory support space in a<br />
201,700 GSF Building for the Department of<br />
Medicine. Medical <strong>Research</strong> Laboratories<br />
include Cancer Biology and Cancer Therapy,<br />
Immunology and Transplantation, Genetics and<br />
Gene Therapy, Immunology, and Cancer<br />
<strong>Research</strong>. Support areas include Tissue Culture,<br />
Dark Rooms, Equipment Rooms, Microscopy,<br />
and Radioisotope Workrooms. Specialty spaces<br />
include Dissection Teaching laboratories and<br />
Morgue facilities for the Anatomy Department.<br />
Includes Centralized glasswash and centralized<br />
CO2 distribution for Incubators.<br />
This facility is a National Cancer Institute<br />
designated Cancer Center<br />
AREA SUMMARY<br />
Gross Building: 201,700<br />
Net (Assignable) Building: 130,000<br />
Net/Gross: .64<br />
Laboratory and Laboratory Support: 98,327<br />
Laboratory and Laboratory Support/<br />
Gross Building: .49<br />
Laboratory Support: 31,430<br />
Laboratory Support/Laboratory and<br />
Laboratory Support: .32<br />
Laboratory Planning Module: 11’ x 32’<br />
Mechanical and Electrical: 11,060<br />
Mechanical and Electrical/Gross: .05<br />
Hood Exhaust/NSF Laboratory: .31 CFM<br />
Floor to Floor Height: 14’-8”<br />
Structural System: Concrete<br />
COST SUMMARY<br />
Building Construction: $84,000,000<br />
Cost/GSF: $416<br />
PRINCIPAL IN CHARGE<br />
Malcolm Barksdale, AIA, NCARB<br />
29<br />
PROJECT EXPERIENCE



