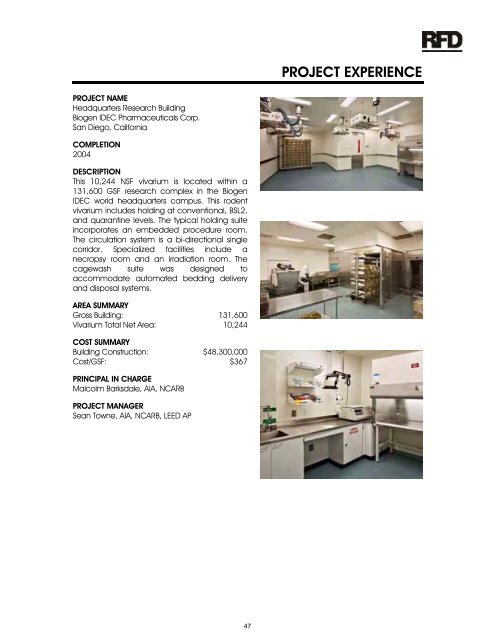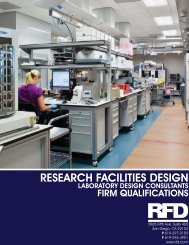Low Resolution Firm Brochure - Research Facilities Design
Low Resolution Firm Brochure - Research Facilities Design
Low Resolution Firm Brochure - Research Facilities Design
Create successful ePaper yourself
Turn your PDF publications into a flip-book with our unique Google optimized e-Paper software.
PROJECT NAME<br />
Headquarters <strong>Research</strong> Building<br />
Biogen IDEC Pharmaceuticals Corp.<br />
San Diego, California<br />
COMPLETION<br />
2004<br />
DESCRIPTION<br />
This 10,244 NSF vivarium is located within a<br />
131,600 GSF research complex in the Biogen<br />
IDEC world headquarters campus. This rodent<br />
vivarium includes holding at conventional, BSL2,<br />
and quarantine levels. The typical holding suite<br />
incorporates an embedded procedure room.<br />
The circulation system is a bi-directional single<br />
corridor. Specialized facilities include a<br />
necropsy room and an irradiation room. The<br />
cagewash suite was designed to<br />
accommodate automated bedding delivery<br />
and disposal systems.<br />
AREA SUMMARY<br />
Gross Building: 131,600<br />
Vivarium Total Net Area: 10,244<br />
COST SUMMARY<br />
Building Construction: $48,300,000<br />
Cost/GSF: $367<br />
PRINCIPAL IN CHARGE<br />
Malcolm Barksdale, AIA, NCARB<br />
PROJECT MANAGER<br />
Sean Towne, AIA, NCARB, LEED AP<br />
47<br />
PROJECT EXPERIENCE



