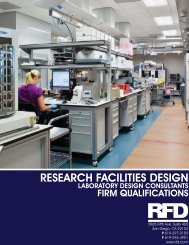Low Resolution Firm Brochure - Research Facilities Design
Low Resolution Firm Brochure - Research Facilities Design
Low Resolution Firm Brochure - Research Facilities Design
Create successful ePaper yourself
Turn your PDF publications into a flip-book with our unique Google optimized e-Paper software.
PROJECT NAME<br />
Interdisciplinary Science & Technology Building III<br />
Arizona State University<br />
Mesa, AZ<br />
COMPLETION<br />
2005<br />
ACCREDITATION<br />
Certified LEED Gold<br />
DESCRIPTION<br />
Fully versatile and adaptable research facility to support<br />
research needs of today and the future. A planning<br />
strategy was used to allow varying research units to<br />
transparently expand and contract as their funding<br />
permits, maximizing the University’s initial investment. ISTB3<br />
Laboratory Components include Applied Biological<br />
Sciences and AZ Bio Institute: Plant Pharmaceutical<br />
<strong>Research</strong>, GMP Lab, Cold room, Growth Room, Tissue<br />
Culture Lab, Autoclave & Glasswash, and a class 10,000<br />
clean room for the production and research of injectable<br />
vaccines.<br />
AREA SUMMARY<br />
Gross Building: 34,894<br />
Net (Assignable) Building: 20,238<br />
Net/Gross: 0.58<br />
COST SUMMARY<br />
Building Construction: $8,950,066<br />
Cost/GSF: $256<br />
71<br />
PROJECT EXPERIENCE



