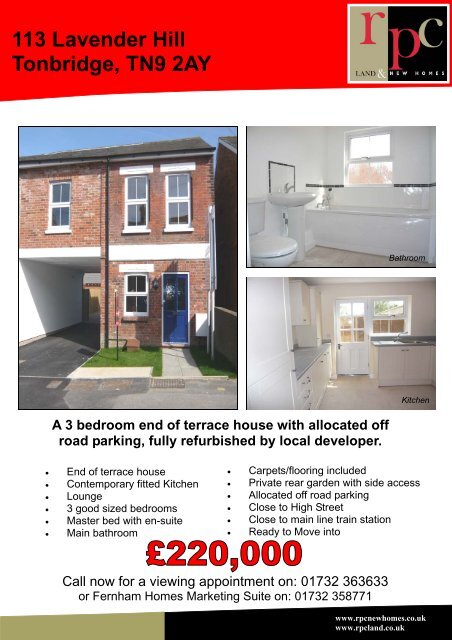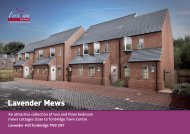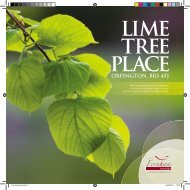113 Lavender Hill for email - Fernham Homes
113 Lavender Hill for email - Fernham Homes
113 Lavender Hill for email - Fernham Homes
You also want an ePaper? Increase the reach of your titles
YUMPU automatically turns print PDFs into web optimized ePapers that Google loves.
<strong>113</strong> <strong>Lavender</strong> <strong>Hill</strong><br />
Tonbridge, TN9 2AY<br />
A 3 bedroom end of terrace house with allocated off<br />
road parking, fully refurbished by local developer.<br />
• End of terrace house<br />
• Contemporary fitted Kitchen<br />
• Lounge<br />
• 3 good sized bedrooms<br />
• Master bed with en-suite<br />
• Main bathroom<br />
• Carpets/flooring included<br />
• Private rear garden with side access<br />
• Allocated off road parking<br />
• Close to High Street<br />
• Close to main line train station<br />
• Ready to Move into<br />
Call now <strong>for</strong> a viewing appointment on: 01732 363633<br />
or <strong>Fernham</strong> <strong>Homes</strong> Marketing Suite on: 01732 358771<br />
Bathroom<br />
Kitchen<br />
www.rpcnewhomes.co.uk<br />
www.rpcland.co.uk
<strong>113</strong> <strong>Lavender</strong> <strong>Hill</strong>, Tonbridge, TN9 2AY<br />
Ground Floor<br />
Front door into<br />
Lounge - 10’10 (3.302) narrowing to 7’1 (2.159) x 23’ (7.010) leading to<br />
Kitchen (open plan) - 10’9 (3.277) x 7’1 (2.159)<br />
Fully fitted cream shaker style kitchen with grey laminate worktop and integrated<br />
appliances to include built in electric oven and hob, stainless steel extractor,<br />
integrated fridge/freezer, dishwasher and washer/dryer. Laminate to floor. Door to<br />
garden.<br />
Stairs to first floor<br />
First Floor<br />
Bed 1 - 10’4 (3.150) (at widest point) narrowing to 6’9 (2.057) x 15’5 (4.699)<br />
(longest point) with en-suite double shower, w.c, basin and heated towel rail. TV<br />
and telephone point.<br />
Bed 2 - 9’11(3.023) x 12’1 (3.683) TV and telephone point.<br />
Bed 3 - 10’8 (3.251) (widest point) narrowing to 7’10 (2.388) x 12’7 (3.835).<br />
Single cupboard, TV point.<br />
Bathroom<br />
Contemporary sanitary-ware, chrome taps, chrome heated towel rail and shaver<br />
point.<br />
Carpets & flooring included<br />
External<br />
Rear garden - fenced and patio with side access<br />
Allocated off road parking space<br />
General<br />
Gas central heating. The property has been rewired, has new windows and new<br />
plumbing fitted.<br />
Specification details have been provided by the developer and have not be checked by RPC Land & New <strong>Homes</strong>. Please note all measurements are approximate and should be<br />
used as a guide Any items of particular importance should be confirmed with a sales advisor or on own inspection.<br />
These particulars are set out <strong>for</strong> guidance and, whilst we endeavour to make our details as reliable as possible , if there is any point which is of particular importance please<br />
contact the office and we will be pleased to check the in<strong>for</strong>mation <strong>for</strong> you. Please do so if you are contemplating travelling some distance.<br />
Ref: 758 : 17/8/10<br />
Tel: 01732 363633<br />
www.rpcnewhomes.co.uk






