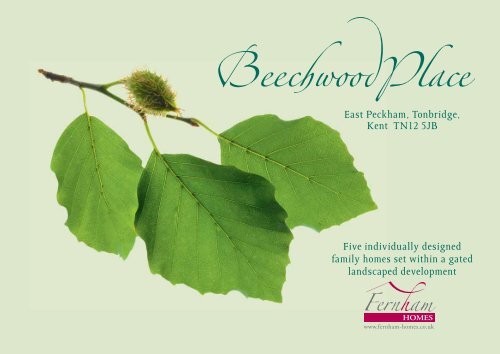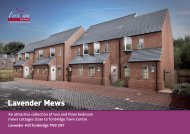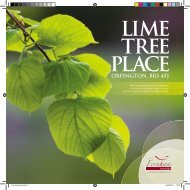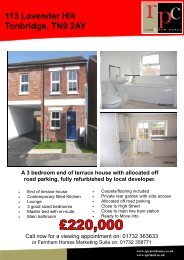East Peckham, Tonbridge, Kent TN12 5JB Five ... - Fernham Homes
East Peckham, Tonbridge, Kent TN12 5JB Five ... - Fernham Homes
East Peckham, Tonbridge, Kent TN12 5JB Five ... - Fernham Homes
Create successful ePaper yourself
Turn your PDF publications into a flip-book with our unique Google optimized e-Paper software.
<strong>East</strong> <strong>Peckham</strong>, <strong>Tonbridge</strong>,<br />
<strong>Kent</strong> <strong>TN12</strong> <strong>5JB</strong><br />
<strong>Five</strong> individually designed<br />
family homes set within a gated<br />
landscaped development
H A L E S T R E E T<br />
A development of four 5 bedroom and<br />
one 4 bedroom luxurious detached homes<br />
in a landscaped setting, overlooking<br />
farmland and open countryside.<br />
ELECTRIC GATES<br />
Important Notice – <strong>Fernham</strong> <strong>Homes</strong> takes no responsibility for any statement that may be made in these particulars. These particulars do not form part of any offer or contract and must not be relied upon as statements or representations of fact. Any areas,<br />
measurements or distances are approximate. All measurements are taken at longest and widest points. The text, photographs and plans are for guidance only and are not necessarily comprehensive. Purchasers must satisfy themselves by inspection or otherwise.<br />
These particulars were prepared from preliminary plans and specifications before the completion of the properties and are intended only as a guide. They may have been changed during construction and final finishes could vary. Prospective purchasers should not<br />
rely on this information but must get their solicitor to check the plans and specification attached to their contract.<br />
The<br />
Hollies<br />
The<br />
Laurel<br />
The<br />
Chestnut<br />
The<br />
Elm<br />
The<br />
Beeches
BEECHWOOD PLACE is ideally situated on the<br />
outskirts of <strong>East</strong> <strong>Peckham</strong>, in a quiet,<br />
landscaped setting yet with easy access to<br />
the local amenities and with excellent transport<br />
links to the neighbouring towns and to London.<br />
The homes<br />
The accent at Beechwood Place is on style and space.<br />
These elegant homes are traditionally built to the<br />
highest standards using the very best materials and<br />
have classic architectural proportions which<br />
complement the surrounding area.<br />
The spacious accommodation, with large kitchens and<br />
separate drawing and dining rooms makes for a<br />
comfortable, practical home which is ideal for a<br />
growing family.<br />
The luxury fitted kitchens and bathrooms feature<br />
premium quality appliances, fixtures and fittings and<br />
everywhere the attention to detail is flawless.<br />
Easy maintenance and energy efficiency can be taken<br />
for granted with homes of this quality.<br />
Education<br />
There is a village primary school at <strong>East</strong> <strong>Peckham</strong> and<br />
excellent state, grammar and private schools in the<br />
nearby towns of Paddock Wood, <strong>Tonbridge</strong>, Tunbridge<br />
Wells and Maidstone where there are also excellent<br />
colleges of further education.<br />
Amenities and leisure<br />
The lovely village of <strong>East</strong> <strong>Peckham</strong> can provide for your<br />
day to day requirements and the nearby towns of<br />
Paddock Wood, <strong>Tonbridge</strong>, Tunbridge Wells and<br />
Maidstone offer a full range shopping and<br />
recreational facilities.<br />
Communications<br />
The local rail station at Beltring connects to the main<br />
line station at Paddock Wood with services to London,<br />
Maidstone and Ashford International and from there<br />
you can take the Eurostar fast train to Paris or Brussels.<br />
There are good road transport links to the M20 (just<br />
eight miles away), A21 and on to the M25.<br />
3
The Beeches<br />
A beautiful and substantial five bedroom home with<br />
separate dining and drawing room
Ground floor<br />
Breakfast/<br />
family room/<br />
kitchen 9.75m x 3.50m (32'0" x 11'6")<br />
Drawing room 5.75m x 3.70m (18'10" x 12'2")<br />
Dining room 4.80m x 3.95m (15'9" x 13'0")<br />
Study 3.95m x 2.40m (13'0" x 7'10")<br />
Total floor area: 2,209ft 2<br />
Utility<br />
Breakfast/family Drawing room<br />
Kitchen<br />
C’bd<br />
Hall<br />
Dining room Study<br />
Clks<br />
First floor<br />
Master bedroom 4.56m x 3.47m (15'0" x 11'5")<br />
excludes wardrobes<br />
Guest room 4.56m x 3.08m (15'0" x 10'1")<br />
Bedroom 3 3.97m x 3.73m (13'0" x 12'3")<br />
Bedroom 4 3.97m x 3.49m (13'0" x 11'5")<br />
Bedroom 5 3.73m x 2.49m (12'3" x 8'0")<br />
Master bedroom Guest room<br />
En-suite<br />
Bathroom<br />
Linen<br />
Landing<br />
En-suite<br />
Bedroom 5<br />
Bedroom 3 Bedroom 4<br />
Any areas, measurements or distances are approximate. All measurements are taken at longest and widest points. The text, photographs and plans are for guidance only and are not necessarily<br />
comprehensive. Purchasers must satisfy themselves by inspection or otherwise. Please consult with the Sales Advisor at the point of reservation.<br />
5
The Elm<br />
A delightful three storey home with a master<br />
bedroom, en-suite and dressing room
Ground floor<br />
Kitchen/<br />
breakfast room 5.60m x 3.91m (18'4" x 12'10")<br />
Drawing room 5.60m x 3.89m (18'4" x 12'9")<br />
Dining room 3.91m x 3.40m (12'10" x 11'2") max<br />
Study 3.40m x 2.39m (11'2" x 7'10") max<br />
Total floor area: 2,373ft 2<br />
Cup’d<br />
Drawing room Breakfast<br />
Study<br />
Hall<br />
Porch<br />
Clks<br />
Kitchen<br />
Utility<br />
Dining room<br />
First floor<br />
Guest room 4.19m x 3.64m (13'9" x 11'11")<br />
Bedroom 3 4.23m x 3.89m (13'11" x 12'9")<br />
Bedroom 4 3.94m x 3.80m (12'11" x 12'6")<br />
Bedroom 5 3.43m x 2.96m (11'3" x 9'9")<br />
En-suite<br />
Bedroom 4 Bedroom 3<br />
Landing<br />
Bathroom<br />
Linen<br />
Guest room Bedroom 5<br />
Any areas, measurements or distances are approximate. All measurements are taken at longest and widest points. The text, photographs and plans are for guidance only and are not necessarily<br />
comprehensive. Purchasers must satisfy themselves by inspection or otherwise. Please consult with the Sales Advisor at the point of reservation.<br />
w<br />
Second floor<br />
Master bedroom 4.92m x 4.11m (16'2" x 13'6")<br />
(at 1500mm headroom)<br />
Dressing room 4.92m x 1.91m (16'2" x 6'3")<br />
(at 1500mm headroom)<br />
Master bedroom<br />
Landing<br />
Dressing room<br />
En-suite<br />
7
The Chestnut<br />
A four bedroom home with an amazing dining hall and<br />
a drawing room featuring an open hearth
Ground floor<br />
Kitchen/<br />
breakfast room 7.00m x 2.95m (23'0" x 9'8") max<br />
Drawing room 5.35m x 3.45m (17'7" x 11'4")<br />
Dining hall 4.35m x 4.30m (14'3" x 14'1") max<br />
Study 2.95m x 2.80m (9'8" x 9'2") max<br />
Total floor area: 1,647ft 2<br />
Utility<br />
Breakfast<br />
Kitchen<br />
Clks<br />
Study<br />
Drawing room<br />
Cup’d<br />
Dining hall<br />
First floor<br />
Master bedroom 3.97m x 2.95m (13'0" x 9'8")<br />
excludes wardrobes<br />
Guest room 4.05m x 3.47m (13'4" x 11'4")<br />
Bedroom 3 4.07m x 2.80m (13'4" x 9'2")<br />
excludes wardrobes<br />
Bedroom 4 3.06m x 2.96m (10'0" x 9'9")<br />
Bedroom 4<br />
Bathroom<br />
En-suite<br />
Master bedroom<br />
Linen<br />
w<br />
Guest room<br />
En-suite<br />
Bedroom 3<br />
Any areas, measurements or distances are approximate. All measurements are taken at longest and widest points. The text, photographs and plans are for guidance only and are not necessarily<br />
comprehensive. Purchasers must satisfy themselves by inspection or otherwise. Please consult with the Sales Advisor at the point of reservation.<br />
Cup’d<br />
9
TheLaurel<br />
A beautiful five bedroom home set over three floors<br />
with a stunning semi-circular feature window
Ground floor<br />
Kitchen/<br />
breakfast room 5.60m x 3.91m (18'4" x 12'10")<br />
Drawing room 5.60m x 3.89m (18'4" x 12'9")<br />
Dining room 3.91m x 3.40m (12'10" x 11'2") max<br />
Study 3.40m x 2.39m (11'2" x 7'10") max<br />
Total floor area: 2,373ft 2<br />
Cup’d<br />
Drawing room Breakfast<br />
Study<br />
Hall<br />
Porch<br />
Clks<br />
Kitchen<br />
Utility<br />
Dining room<br />
First floor<br />
Guest room 4.19m x 3.64m (13'9" x 11'11")<br />
excludes wardrobes<br />
Bedroom 3 3.89m x 4.23 (12'9" x 13'11")<br />
excludes wardrobes<br />
Bedroom 4 3.94m x 3.80m (12'11" x 12'6")<br />
excludes wardrobes<br />
Bedroom 5 3.43m x 2.96m (11'3" x 9'9")<br />
En-suite<br />
Bedroom 4 Bedroom 3<br />
Landing<br />
Bathroom<br />
Linen<br />
Guest room Bedroom 5<br />
Any areas, measurements or distances are approximate. All measurements are taken at longest and widest points. The text, photographs and plans are for guidance only and are not necessarily<br />
comprehensive. Purchasers must satisfy themselves by inspection or otherwise. Please consult with the Sales Advisor at the point of reservation.<br />
w<br />
Second floor<br />
Master bedroom 4.92m x 4.11m (16'2" x 13'6")<br />
(at 1500mm headroom)<br />
Dressing room 4.92m x 1.91m (16'2" x 6'3")<br />
(at 1500mm headroom)<br />
Master bedroom<br />
Landing<br />
Dressing room<br />
En-suite<br />
11
The Hollies<br />
A charming five bedroom home featuring an<br />
impressive pillared portico
Ground floor<br />
Family/<br />
breakfast room/<br />
kitchen 6.05m x 4.40m (19'10" x 14'5")<br />
Drawing room 6.05m x 3.80m (19'10" x 12'6")<br />
Dining room 4.63m x 3.30m (15'2" x 10'10")<br />
Study 3.85m x 3.30m (12'8" x 10'10") max<br />
Total floor area: 2,158ft 2<br />
Drawing room Family/breakfast room<br />
Clks<br />
Study<br />
Hall<br />
Kitchen<br />
Cup’d<br />
Utility<br />
Dining room<br />
First floor<br />
Master bedroom 3.79m x 3.75m (12'5" x 12'3")<br />
excludes wardrobes<br />
Guest room 3.76m x 3.49m (12'4" x 11'6")<br />
excludes wardrobes<br />
Bedroom 3 4.62m x 3.15m (15'2" x 10'4") max<br />
Bedroom 4 4.00m x 2.36m (13'1" x 7'9")<br />
Bedroom 5 2.87m x 2.80m (9'5" x 9'2")<br />
Guest room w Master bedroom<br />
En-suite<br />
Bathroom<br />
w<br />
Linen<br />
Landing<br />
En-suite<br />
Bedroom 4 Bedroom 5 Bedroom 3<br />
Any areas, measurements or distances are approximate. All measurements are taken at longest and widest points. The text, photographs and plans are for guidance only and are not necessarily<br />
comprehensive. Purchasers must satisfy themselves by inspection or otherwise. Please consult with the Sales Advisor at the point of reservation.<br />
w<br />
13
Kitchen<br />
● Modern contemporary fitted kitchen with granite or<br />
quartz worktop and upstand<br />
● Siemens oven, microwave and gas hob with stainless<br />
steel extractor canopy, wine cooler<br />
● Glass splash back to rear of hob<br />
● Integrated appliances include full height fridge, full<br />
height freezer, dishwasher and washer/dryer. The<br />
Chestnut and The Hollies have fridge/freezers<br />
● Ceramic tiled floor<br />
● Under pelmet lighting and low voltage ceiling<br />
downlighters<br />
Cloakrooms, bathrooms and en-suites<br />
● White contemporary sanitary ware by Villeroy & Boch<br />
● Chrome taps and fittings by Hansgrohe<br />
● Chrome heated towel rail to bathrooms and en-suites<br />
● Ceramic wall and floor tiles<br />
High quality fixtures and fittings<br />
● High performance double glazed PVCu windows and<br />
French doors<br />
● Oak veneered single panel internal doors with chrome<br />
furniture<br />
● Wardrobes to Master Bedroom<br />
● Coving to all rooms excluding bathrooms and en-suites<br />
● Hardwood handrail to staircase<br />
14<br />
Heating and electrical<br />
● Gas central heating to radiators<br />
● Open fire with limestone surround and hearth<br />
● Mains pressure sealed water system<br />
● BT points are provided in kitchen, drawing room, study,<br />
master bedroom and guest room<br />
● Light and power in loft<br />
● Low voltage downlighters to living room<br />
Security features<br />
● Mains operated smoke alarms<br />
● Window and doors with multi point locking system<br />
● Security alarm<br />
External<br />
● Landscaped front gardens<br />
● South facing turfed rear gardens<br />
● Pleasant rural views over farmland<br />
● Good size patio to rear<br />
● External tap<br />
● Parking lodges to each home<br />
● Electric automatic gates to main entrance<br />
Maintenance<br />
The communal areas of the development will be<br />
maintained via a management company. Please speak to<br />
our sales advisor who will be able to provide full details and<br />
annual service fee charges.<br />
Once the development is completed ownership of the<br />
management company will be transferred to the home<br />
owners.<br />
Services<br />
Main drainage, electric, gas and water<br />
Tenure<br />
Freehold<br />
For further information, please ask the Sales Advisor.<br />
All our homes are built to the NHBC standard and are<br />
covered by the NHBC Buildmark Warranty which is a<br />
certificate of sound construction and offers insurance<br />
protection against building faults or structural defects for a<br />
period of 10 years.<br />
Photographs are for illustrative purposes only. All interior photographs are<br />
from our previous developments and do not indicate that any of the items<br />
are included in the purchase price. These particulars were prepared from<br />
preliminary plans and specifications before the completion of the properties<br />
and are intended only as a guide. There may have been alterations during<br />
construction and final finishes, any amendments will be confirmed at<br />
reservation and also throughout the sales process to completion.<br />
Prospective purchasers will have to check the plans and specification<br />
confirmed at the time of reservation and any alterations that may be<br />
needed due to unforeseen circumstances throughout the sales process.
FERNHAM HOMES is a local house builder<br />
and its directors have between them over<br />
sixty years’ experience building quality<br />
homes in <strong>Kent</strong>. Born and brought up in the<br />
Weald, they have a close relationship with the<br />
area and a deep knowledge of its building<br />
history, which is reflected in the style and<br />
character of the homes we build.<br />
Location<br />
We choose the location of each development with<br />
great care, be it a village, rural setting or bustling<br />
town. We consider the type of purchasers and their<br />
likely requirements. The design of each scheme<br />
reflects both the setting and surrounding area, as<br />
well as the local need for different types of housing<br />
from apartments to large family homes.<br />
Tradition and technology<br />
We are proud of the reputation we have gained for<br />
our high standard of customer service, quality of<br />
build, attention to detail and specifications using the<br />
latest in product design and technology to appeal to<br />
our discerning purchasers.<br />
Personal commitment<br />
The directors personally supervise construction on<br />
each development on site and on a daily basis, giving<br />
confidence to purchasers that we are taking care and<br />
pride in building their new homes.<br />
Beautiful homes, in the<br />
loveliest and sought-after<br />
locations in the towns<br />
and villages of <strong>Kent</strong>
M25<br />
SEVENOAKS<br />
A21<br />
M26<br />
TONBRIDGE<br />
A26<br />
ROYAL TUNBRIDGE WELLS<br />
EAST PECKHAM<br />
PRIMARY SCHOOL<br />
M20<br />
BOROUGH<br />
GREEN<br />
A26<br />
HALE STREET<br />
A21<br />
A228<br />
EAST<br />
MALLING<br />
MAIDSTONE<br />
Beechwood<br />
Place<br />
PADDOCK WOOD<br />
A229<br />
STAPLEHURST<br />
M2<br />
YALDING RAIL<br />
SUTTON<br />
VALENCE<br />
M20<br />
A249<br />
KINGSWOOD<br />
HEADCORN<br />
YALDING<br />
EAST PECKHAM YALDING<br />
ORGANIC<br />
GARDENS<br />
TO N BRIDGE RD<br />
M AIDSTONE RD HALE S T REET BRANBRIDGES RD<br />
S E V E N M I L E LA N E A 2 2 8 B O Y L E W AY A 2 2 8<br />
OLD ROA D<br />
HA M PSTE A D L N B216 2<br />
BELTRING RAIL<br />
H I GH S T B 201 0<br />
G R A V ELLY WAY S LEES ROA D B2162 BEN O V E R R O A D<br />
Beechwood Place distance/times index<br />
M20: 8 miles<br />
Gatwick Airport: 38 miles<br />
Heathrow: 62 miles<br />
Paddock Wood main line station: 3.5 miles<br />
Paddock Wood to London Bridge: 42 minutes<br />
Paddock Wood to Ashford<br />
International Passenger Station: 28 minutes<br />
All times are approximate times.<br />
Distances sourced from www.theaa.com<br />
Train times sourced from www.nationalrail.co.uk<br />
(dependent on time of train)<br />
Directions<br />
From Junction 4 of the M20, go south on the A228<br />
for 4.7 miles. At the roundabout take the second exit<br />
onto the A26 <strong>Tonbridge</strong> Road. After 0.7 miles take<br />
the first exit of the roundabout onto Seven Mile Lane<br />
(A228). Continue for 2.2 miles then, at the<br />
roundabout take the third exit onto Maidstone Road<br />
(which becomes Hale Street). After 0.5 mile<br />
Beechwood Place can be found on your left.<br />
Postcode: <strong>TN12</strong> <strong>5JB</strong><br />
<strong>Fernham</strong> <strong>Homes</strong> Limited, Wiltshire House,<br />
Tovil Green, Maidstone, <strong>Kent</strong> ME15 6RJ<br />
Tel: 01622 755388<br />
<strong>Fernham</strong> <strong>Homes</strong> and their sales agents give notice that they are not authorised to make or give any representations or warranties in relation to the property either here or elsewhere,<br />
either on their own behalf or on behalf of their client or otherwise. They assume no responsibility for any statement that may be made in these particulars. These particulars do not<br />
form part of any offer or contract and must not be relied upon as statements or representations of fact. E&OE 03/2012






