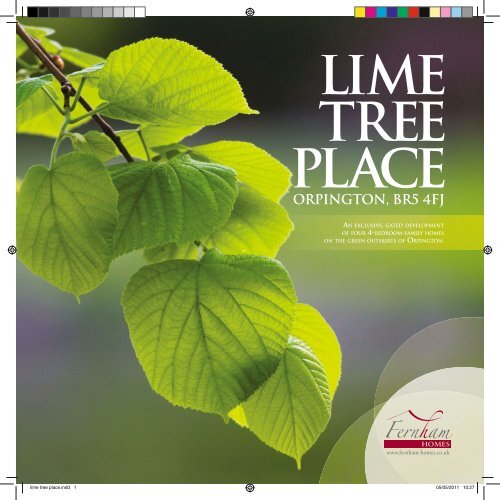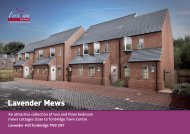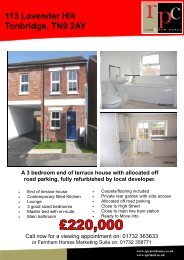Lime Tree Place - Fernham Homes
Lime Tree Place - Fernham Homes
Lime Tree Place - Fernham Homes
Create successful ePaper yourself
Turn your PDF publications into a flip-book with our unique Google optimized e-Paper software.
<strong>Lime</strong><br />
<strong>Tree</strong><br />
<strong>Place</strong><br />
Orpington, BR5 4FJ<br />
AN EXCLUSIVE, GATED DEVELOPMENT<br />
OF FOUR 4-BEDROOM FAMILY HOMES<br />
ON THE GREEN OUTSKIRTS OF ORPINGTON.<br />
lime tree place.indd 1 05/05/2011 10:27
Top to bottom: Orpington high street; Local pub;<br />
Walnuts leisure centre; Orpington station.<br />
lime tree place.indd 2 05/05/2011 10:27
The best of all worlds<br />
Set within a gated development, <strong>Lime</strong> <strong>Tree</strong> Close is made up of a collection of<br />
attractive 4 bedroom detached houses all benefitting from garaging and parking.<br />
Secluded yet well connected, <strong>Lime</strong> <strong>Tree</strong> <strong>Place</strong> is the ideal location for modern-day<br />
living as it provides fast access to amenities, yet room to breathe and a chance to<br />
relax, away from the hustle and bustle of the town centre. Set on the outskirts of<br />
Orpington, the development is within easy reach of shops and station, yet is set in<br />
open countryside.<br />
Orpington is a lively Greater London town with a good range of facilities, including<br />
a post office, supermarkets and DIY stores. There is also an extensive choice of<br />
pubs, bars, cafes and restaurants, serving everything from pasta and pizza to fine à<br />
la carte. Just a couple of miles from <strong>Lime</strong> <strong>Tree</strong> <strong>Place</strong> is the superb Nugent Shopping<br />
Park, open seven days a week and offering free parking for shoppers. Resident<br />
stores include M&S, Next, Desire by Debenhams together with numerous lifestyle<br />
and leisure names such as Pets At Home and Game.<br />
Sporting pursuits are well catered for with something for everyone in the local<br />
area. A few miles north of <strong>Lime</strong> <strong>Tree</strong> <strong>Place</strong> is the Orpington Golf Centre, one of<br />
the largest golf facilities in England, with four courses, two golf shops and a 28bay<br />
floodlit driving range. The Walnuts Leisure Centre in the town centre has two<br />
swimming pools, a gym, a poolside health suite, squash courts and more. And in<br />
nearby Bromley there’s a state-of-the-art tennis centre with six acrylic indoor courts<br />
and four floodlit outdoor courts. Just one and a half miles from <strong>Lime</strong> <strong>Tree</strong> <strong>Place</strong> is<br />
Goddington Park which is home to Orpington Football Club and Westcombe Park<br />
Rugby Club, both running teams for every age group from mini to senior.<br />
The area is also well supplied with schools. Close to <strong>Lime</strong> <strong>Tree</strong> <strong>Place</strong> are the Hillside<br />
Primary School and two secondary schools, one a specialist sports college and the<br />
other a training and technology specialist, while the west side of the town houses<br />
St. Olave’s Grammar School for boys, Newstead Wood School for Girls and the<br />
high-achieving Darrick Wood schools. Slightly further afield there is a wide choice of<br />
state and independent schools and colleges, including the greatly respected Eltham<br />
College, founded in 1842.<br />
<strong>Lime</strong> <strong>Tree</strong> <strong>Place</strong> is just over two miles from Orpington and Chelsfield Stations, both<br />
of which offer fast, frequent services to central London. Junction 4 of the M25 is<br />
less than 4 miles away, connecting you with the wider motorway network.<br />
lime tree place.indd 3 05/05/2011 10:27<br />
Orpington
N<br />
<strong>Lime</strong> <strong>Tree</strong> <strong>Place</strong><br />
1<br />
1<br />
2<br />
1<br />
2 2 3 3<br />
Important Notice – Savills and their clients give notice that:<br />
1.They are not authorised to make or give any representations or warranties in relation to the property either here or elsewhere, either on their own behalf or on behalf of their client or otherwise. They assume<br />
no responsibility for any statement that may be made in these particulars. These particulars do not form part of any offer or contract and must not be relied upon as statements or representations of fact.<br />
2.Any areas, measurements or distances are approximate. All measurements are taken at longest and widest points. The text, photographs and plans are for guidance only and are not necessarily<br />
comprehensive. It should not be assumed that the property has all necessary planning, building regulation or other consents and Savills have not tested any services, equipment or facilities. Purchasers must<br />
satisfy themselves by inspection or otherwise.<br />
3.These particulars were prepared from preliminary plans and specifications before the completion of the properties and are intended only as a guide. They may have been changed during construction and<br />
final finishes could vary. Prospective purchasers should not rely on this information but must get their solicitor to check the plans and specification attached to their contract.<br />
lime tree place.indd 4 05/05/2011 10:27<br />
4<br />
3<br />
3<br />
4<br />
4
<strong>Fernham</strong> <strong>Homes</strong><br />
<strong>Fernham</strong> <strong>Homes</strong> is a local house builder whose<br />
directors have between them over fifty years<br />
experience of building quality homes in Kent. Born<br />
and brought up in Kent, the directors have a close<br />
relationship with the area, and a deep knowledge<br />
of its building history, which is reflected in the style<br />
of homes built by the company.<br />
<strong>Fernham</strong> <strong>Homes</strong> design and build houses to<br />
enhance their settings. We build in the traditional<br />
way and incorporate many external features such<br />
as timber, rendering, weatherboarding, tile roofs<br />
and tile hanging, reflecting g the traditional local local<br />
style. Some homes incorporate porate chimneys and<br />
working fireplaces and all benefit benefit from the very<br />
latest technical specifications, ons, providing a home<br />
of character, style, comfort and convenience.<br />
Our homes are designed to meet the highest<br />
standards of modern insulation to achieve<br />
maximum energy conservation, creating a home<br />
that is both warm and inviting in every sense.<br />
The company places great importance on the<br />
quality of the landscaping on each development,<br />
creating ponds, retaining as many mature trees<br />
and shrubs as possible and replanting where<br />
necessary. This, together with new landscaping,<br />
turfed lawns, tree and shrub planting, driveways,<br />
fencing or newly built walls, matures together to<br />
create beautiful areas within each development to be enjoyed by homeowners.<br />
The directors are committed in their desire to respect the environment, and the<br />
need to ensure that the new communities they create will blend seamlessly with<br />
their surroundings. On some developments special features have been created,<br />
such as managed wildlife areas and ecologically friendly sustainable ponds<br />
naturally filled by rain water from the surrounding properties.<br />
lime tree place.indd 5 05/05/2011 10:27<br />
<strong>Lime</strong> tree place
Plot One<br />
lime tree place.indd 6 05/05/2011 10:27
En-Suite<br />
Living Room<br />
W<br />
Dining Room<br />
A/C<br />
Study<br />
En-Suite<br />
Bedroom 1 Bedroom 2<br />
Bedroom 3<br />
Bathroom<br />
Hall<br />
W.C.<br />
Utility<br />
Bedroom 4<br />
Kitchen<br />
Breakfast<br />
FIRST FLOOR<br />
Bedroom 1 3181mm(max) x 4869mm(max) 10’5”(max) x 16’(max)<br />
Bedroom 2 2529mm x 3905mm(max) 8’4” x 12’10”(max)<br />
Bedroom 3 2660mm x 2985mm 8’9” x 9’10”<br />
Bedroom 4 2660mm x 2744mm 8’9” x 9’<br />
GROUND FLOOR<br />
Living Room 3840mm x 5303mm 12’7” x 17’5”<br />
Dining Room 3165mm x 4500mm 10’5” x 14’9”<br />
Kitchen /B’fast 3000mm x 5853mm 9’10” x 19’2”<br />
Study 2350mm x 3879mm(max) 7’9” x 12’9”(max)<br />
Any areas, measurements or distances are approximate. All measurements are taken at longest and widest points. The text, photographs and plans are for guidance only and are not<br />
necessarily comprehensive. It should not be assumed that the property has all necessary planning, building regulation or other consents and <strong>Fernham</strong> <strong>Homes</strong> and their agents have<br />
not tested any services, equipment or facilities. Purchasers must satisfy themselves by inspection or otherwise. Please consult with the Sales Advisor at the point of reservation.<br />
lime tree place.indd 7 05/05/2011 10:27<br />
Plot One
Plot Two<br />
lime tree place.indd 8 05/05/2011 10:27
Living Room<br />
A/C<br />
Bedroom 1 Bedroom 3<br />
W En-Suite Bathroom<br />
Dining Room<br />
Hall<br />
Bedroom 4<br />
Kitchen<br />
W.C.<br />
Bedroom 2<br />
Utility<br />
Study<br />
FIRST FLOOR<br />
Bedroom 1 3026mm x 4181mm 9’11” x 13’9”<br />
Bedroom 2 3129mm x 3571mm 10’3” x 11’9”<br />
Bedroom 3 3129mm x 2620mm 10’3” x 8’7”<br />
Bedroom 4 2940mm(max) x 2715mm(max) 9’8”(max) x 8’11”(max)<br />
GROUND FLOOR<br />
Living Room 4273mm x 4290mm 14’ x 14’1”<br />
Dining Room 3000mm x 4463mm 9’10” x 14’8”<br />
Kitchen 4493mm x 3725mm(max) 14’9” x 12’3”(max)<br />
Study 2350mm x 3565mm 7’9” x 11’8”<br />
Any areas, measurements or distances are approximate. All measurements are taken at longest and widest points. The text, photographs and plans are for guidance only and are not<br />
necessarily comprehensive. It should not be assumed that the property has all necessary planning, building regulation or other consents and <strong>Fernham</strong> <strong>Homes</strong> and their agents have<br />
not tested any services, equipment or facilities. Purchasers must satisfy themselves by inspection or otherwise. Please consult with the Sales Advisor at the point of reservation.<br />
lime tree place.indd 9 05/05/2011 10:28<br />
Plot Two
Plot Three<br />
lime tree place.indd 10 05/05/2011 10:28
Bedroom 1 A/C<br />
Bedroom 3<br />
En-Suite W Bathroom En-Suite<br />
Utility<br />
Bedroom 4<br />
Kitchen/ Breakfast Living Room<br />
W.C.<br />
Bedroom 2<br />
Hall Study<br />
FIRST FLOOR<br />
Bedroom 1 3589mm x 4906mm 11’9” x 16’1”<br />
Bedroom 2 3850mm(max) x 3811mm 12’8”(max) x 12’6”<br />
Bedroom 3 3550mm(max) x 3055mm 12’8”(max) x 10’<br />
Bedroom 4 2828mm(max) x 2460mm(max) 9’3”(max) x 8’1”(max)<br />
GROUND FLOOR<br />
Living Room 4293mm(max) x 4740mm(max) 14’1”(max) x 15’7”(max)<br />
Kitchen/B’Fast 5923mm(max) x 4790mm(max) 19’5”(max) x 15’9”(max)<br />
Study 2550mm x 2100mm 8’4” x 6’11”<br />
Any areas, measurements or distances are approximate. All measurements are taken at longest and widest points. The text, photographs and plans are for guidance only and are not<br />
necessarily comprehensive. It should not be assumed that the property has all necessary planning, building regulation or other consents and <strong>Fernham</strong> <strong>Homes</strong> and their agents have<br />
not tested any services, equipment or facilities. Purchasers must satisfy themselves by inspection or otherwise. Please consult with the Sales Advisor at the point of reservation.<br />
lime tree place.indd 11 05/05/2011 10:28<br />
Plot Three
Plot four<br />
lime tree place.indd 12 05/05/2011 10:28
W<br />
Bedroom 1 Bedroom 3 Bedroom 2<br />
En-Suite<br />
Utility<br />
Kitchen/Breakfast Living Room<br />
W.C.<br />
Bathroom<br />
A/C<br />
Hall<br />
Study<br />
En-Suite<br />
Bedroom 4<br />
FIRST FLOOR<br />
Bedroom 1 4000mm(max) x 4092mm 13’1”(max) x 13’5”<br />
Bedroom 2 3404mm x 4200mm(max) 11’2” x 13’9”(max)<br />
Bedroom 3 2945mm x 2860mm 9’8” x 9’5”<br />
Bedroom 4 2504mm x 3350mm(max) 8’3” x 11’0”(max)<br />
GROUND FLOOR<br />
Living Room 3971mm(max) x 4863mm(max) 13’(max) x 15’11”(max)<br />
Kitchen/B’Fast 5936mm(max) x 4876mm(max) 19’6”(max) x 16’(max)<br />
Study 2478mm x 2775mm 8’2” x 9’1”<br />
Any areas, measurements or distances are approximate. All measurements are taken at longest and widest points. The text, photographs and plans are for guidance only and are not<br />
necessarily comprehensive. It should not be assumed that the property has all necessary planning, building regulation or other consents and <strong>Fernham</strong> <strong>Homes</strong> and their agents have<br />
not tested any services, equipment or facilities. Purchasers must satisfy themselves by inspection or otherwise. Please consult with the Sales Advisor at the point of reservation.<br />
lime tree place.indd 13 05/05/2011 10:28<br />
Plot four
Specification<br />
KITCHEN<br />
• Modern contemporary fitted kitchen with stone<br />
worktop and upstand<br />
• Double oven, microwave, wine cooler, 4 ring gas<br />
hob and stainless steel extractor canopy<br />
• Glass splash back to rear of hob<br />
• Integrated fridge freezer, dishwasher and<br />
washing machine/dryer<br />
• Ceramic tiled floor<br />
• Under pelmet lighting and low voltage ceiling<br />
downlighters<br />
Typical Show Home<br />
CLOAKROOMS, BATHROOMS & EN-SUITES<br />
• White contemporary sanitary ware by Roca<br />
• Chrome taps and fittings<br />
• Fitted mirrors<br />
• Chrome heated towel rail to bathrooms<br />
and en-suites<br />
• Ceramic wall and floor tiles<br />
HIGH QUAILTY FIXTURES & FITTINGS<br />
Interior Photo<br />
• High performance double glazed PVCu windows<br />
and French doors<br />
lime tree place.indd 14 05/05/2011 10:28
• Oak veneered internal doors with chrome<br />
furniture. Glazed doors to living / dining /<br />
study / kitchen<br />
• Wardrobes to Master Bedroom<br />
• Coving to all rooms excluding bathrooms and<br />
en-suites<br />
• Hardwood handrail to staircase<br />
HEATING AND ELECTRICAL<br />
• Gas central heating to radiators on first floor.<br />
Under floor heating to ground floor.<br />
• Fireplace with fitted gas fire<br />
• Mains pressure sealed water system<br />
• BT points are provided in kitchen, living room,<br />
study and all bedrooms<br />
• Light and power in loft<br />
• Provision for purchaser to fit electrical<br />
operation to garage doors<br />
• Low voltage downlighters to living room<br />
SECURITY FEATURES<br />
• Mains operated smoke alarms<br />
• Window and doors with multi point<br />
locking system<br />
• Security alarm<br />
EXTERNAL<br />
• Landscaped front gardens<br />
• Turfed rear gardens<br />
• Patio to rear in Indian stone<br />
• External tap<br />
• Light and power to garage<br />
• Electric automatic gates to main entrance<br />
MAINTENANCE<br />
The communal areas of the development will be<br />
maintained via a management company. Please<br />
speak to our sales advisor who will be able to<br />
provide full details and annual service fee charges<br />
Once the development is completed ownership of<br />
the management company will be transferred to<br />
the home owners.<br />
SERVICES<br />
Main drainage, electric, gas and water<br />
TENURE<br />
• Freehold<br />
Photographs are for illustrative purposes only. All interior photographs are from our previous developments and do not indicate that any of the items are included in the<br />
purchase price. These particulars were prepared from preliminary plans and specifications before the completion of the properties and are intended only as a guide.<br />
There may have been alterations during construction and final finishes, any amendments will be confirmed at reservation and also throughout the sales process to<br />
completion. Prospective purchasers will have to check the plans and specification confirmed at the time of reservation and any alterations that may be needed due to<br />
unforeseen circumstances throughout the sales process.<br />
lime tree place.indd 15 05/05/2011 10:28<br />
specification
Travel times & distances<br />
By Road*<br />
Chelsfield Station 2.7 miles 8 min<br />
Orpington Station 2.6 miles 9 min<br />
J4, M25 4.1 miles 8 min<br />
Walnuts Leisure Centre 1.9 miles 8 min<br />
Nugent Shopping Centre 2.3 miles 7 min<br />
Bluewater Shopping Centre 10.5 miles 20 min<br />
The O2 14.2 miles 30 min<br />
Gatwick Airport 29.7 miles 38min<br />
(Times shown are approximate journey time by car.)<br />
By Rail**<br />
Chelsfield Station to London Bridge 17 min<br />
Orpington Station to London bridge 15 min<br />
A23<br />
Grammar Goddington<br />
School<br />
Park<br />
Savills (L+P) Ltd<br />
Lily’s<br />
Wood<br />
423 Crofton Road, Locksbottom<br />
Kent, BR6 8NL<br />
www.mouse.co.uk<br />
Tel: 01689 860 999<br />
A223<br />
Chelsfield<br />
Rail Station<br />
Studio.<br />
A224<br />
M25<br />
Mouse<br />
Chelsfield Lakes<br />
West<br />
Golf Centre<br />
or<br />
Wood<br />
<strong>Fernham</strong> <strong>Homes</strong> Limited<br />
A21<br />
Man<br />
Wiltshire House, Tovil Green,<br />
by<br />
Maidstone, Kent ME15 6RJ<br />
Hollows<br />
Wood<br />
Tel: 01622 755388 Fax: 01622 355151<br />
produced and<br />
* Information sourced from Google maps. ** Information sourced from National Rail website. Designed<br />
M23<br />
Broomhill Rd<br />
Orpington<br />
Rail Station<br />
Repton Rd<br />
High St<br />
Stati on Rd Spur Rd<br />
Sevenoaks Rd<br />
A22<br />
A232<br />
Perry Hall Rd<br />
Orpington<br />
College<br />
Park Ave<br />
Goddington Ln<br />
St Olave’s<br />
A224<br />
Orpington Bypass Orpington Bypass<br />
Ramsden Rd<br />
Avalon Rd<br />
Warren Rd Warren Rd<br />
Gillmans Rd<br />
Eton Rd<br />
M11<br />
M25<br />
The Priory<br />
School<br />
The Hwy<br />
Chelsfield Ln Chelsfield Ln<br />
Petten Grove<br />
Eldr e d Dr<br />
Tintag el Rd Brow Cres<br />
Sevenoaks Rd<br />
A20<br />
A2<br />
Cockmannings Rd<br />
Cock ma nnings Ln<br />
Skeet Hill Ln<br />
<strong>Lime</strong><br />
<strong>Tree</strong><br />
<strong>Place</strong><br />
Ski bbs L n<br />
M26<br />
M25<br />
M20<br />
A21<br />
Tonbridge<br />
lime tree place.indd 16 05/05/2011 10:28<br />
A41<br />
A1<br />
A4<br />
A406<br />
Wandsworth<br />
A24<br />
Sutton<br />
Horley<br />
Islington<br />
London<br />
A10<br />
A205<br />
Greenwich<br />
Bromley<br />
A21<br />
A12<br />
Bexley<br />
Orpington<br />
Romford<br />
Dartford<br />
Sevenoaks<br />
Kynaston<br />
Wood<br />
A13<br />
A228<br />
M2<br />
B258<br />
Basildon<br />
Chatham<br />
Maidstone<br />
Directions






