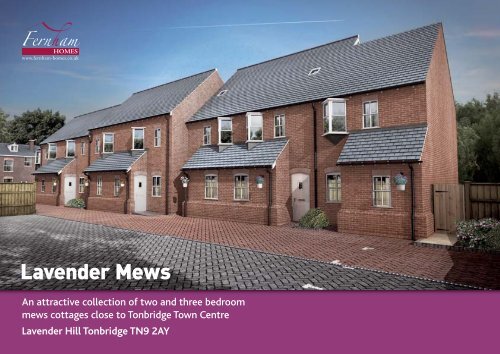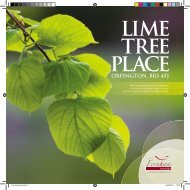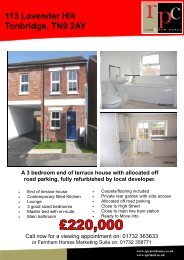Lavender Mews - Fernham Homes
Lavender Mews - Fernham Homes
Lavender Mews - Fernham Homes
You also want an ePaper? Increase the reach of your titles
YUMPU automatically turns print PDFs into web optimized ePapers that Google loves.
<strong>Lavender</strong> <strong>Mews</strong><br />
An attractive collection of two and three bedroom<br />
mews cottages close to Tonbridge Town Centre<br />
<strong>Lavender</strong> Hill Tonbridge TN9 2AY
At <strong>Lavender</strong> <strong>Mews</strong> you will find a collection of two and three<br />
bedroom mews cottages with parking, set in an ideal location<br />
and close to the town centre and mainline station.<br />
Sensitively designed interiors with the latest in energy-saving<br />
appliances contribute to providing a comfortable and stylish home.<br />
<strong>Lavender</strong> <strong>Mews</strong><br />
introduction…<br />
THE VIBRANT town of Tonbridge lies in the heart of the Weald<br />
on the river Medway, close to outstanding countryside. The<br />
town centre offers a varied selection of high street shops<br />
including a Waitrose and Sainsbury’s supermarket together with a<br />
number of restaurants, bars and cafes. The nearby attractive town<br />
of Tunbridge Wells provides an eclectic choice of specialist<br />
shopping including boutiques and some high street stores.<br />
Tonbridge offers a wide range of sporting facilities and activities<br />
to be enjoyed from indoor swimming pool, outdoor tennis court,<br />
canoeing, golf, cycling and walking to private and public fitness<br />
suites i.e the Angel Leisure Centre, Peak Fitness and Tonbridge<br />
School.<br />
An excellent range of schools for all ages is available in Tonbridge<br />
and the surrounding area.<br />
Ideal for the commuter, with trains to Cannon Street, London<br />
Bridge, Waterloo East and Charing Cross taking approximately 36<br />
minutes* and junction 5/M25 some six miles distant, Gatwick,<br />
Heathrow, the Channel Tunnel and Ashford International Station<br />
are all within easy reach of <strong>Lavender</strong> <strong>Mews</strong>, making it an<br />
attractive location for your new home.<br />
*dependent on destination and usual train services
Plot Description Beds sq m sq ft<br />
1 End of Terrace 2 59 636<br />
2 Mid Terrace 2 50 538<br />
3 Mid Terrace 2 50 538<br />
4 Mid Terrace 3 95 1024<br />
5 Mid Terrace 3 95 1024<br />
6 Mid Terrace 3 102 1096<br />
7 Mid Terrace 3 102 1096<br />
8 End of Terrace 2 57 612<br />
A parking space is allocated to each home.<br />
Please ask for details from the Sales Advisor.<br />
development layout…<br />
<strong>Lavender</strong> <strong>Mews</strong>
Plot 1<br />
Living/dining/kitchen area<br />
6.05m max x 4.55m max<br />
19'10" max x 14'11" max<br />
Measurements are taken from plan.<br />
Restricted head height to second floor on Plots 4 to 7.<br />
Please ask the sales consultant to confirm which bedrooms have fitted wardrobes as not all<br />
wardrobes shown on the plan may have been fitted. Kitchen measurements are wall to wall.<br />
<strong>Lavender</strong> <strong>Mews</strong><br />
ground floor plans…<br />
Plot 2<br />
Living/dining/kitchen area<br />
4.43m max x 5.34m max<br />
14'7" max x 17'6" max<br />
Plot 3<br />
Living/dining/kitchen area<br />
4.43m max x 5.34m max<br />
14'7" max x 17'6" max<br />
Plots 4 and 5<br />
Living/dining area<br />
4.43m max x 5.05m max<br />
14'7" max x 16'7" max<br />
Kitchen<br />
3.40m max x 2.90m max<br />
11'2" max x 9'6" max<br />
Plots 6 and 7<br />
Living/dining area<br />
3.83m x 5.09m<br />
12'7" x 16'8"<br />
Kitchen<br />
2.49m x 3.39m<br />
8'2" x 11'1"<br />
Plot 8<br />
Living/dining/kitchen area<br />
3.85m max x 7.06m max<br />
12'8" max x 23'2" max<br />
Any areas, measurements or distances are approximate. All measurements are taken at longest and widest points.<br />
The text, photographs and plans are for guidance only and are not necessarily comprehensive. It should not be assumed that the property has<br />
all necessary planning, building regulation or other consents and <strong>Fernham</strong> <strong>Homes</strong> and their agents have not tested any services, equipment<br />
or facilities. Purchasers must satisfy themselves by inspection or otherwise. Please consult with the Sales Advisor at the point of reservation.
Plot 1<br />
Bedroom 1<br />
3.08m max x 3.58m max<br />
10'1" max x 11'9" max<br />
Bedroom 2<br />
2.80m x 2.53m<br />
9'3" x 8'4"<br />
Plots 2 and 3<br />
Bedroom 1<br />
3.45m x 2.43m<br />
11'4" x 8'0"<br />
Bedroom 2<br />
2.54m max x 2.09m max<br />
8'4" max x 6'10" max<br />
first floor plans…<br />
Plots 4 and 5<br />
Bedroom 2<br />
4.43m x 2.90m<br />
14'7" x 9'6"<br />
Bedroom 3<br />
2.53m x 2.67m<br />
8'9" x 8'4"<br />
Plots 6 and 7<br />
Bedroom 2<br />
3.83m x 3.13m<br />
12'7" x 10'3"<br />
Bedroom 3<br />
3.83m x 2.16m<br />
12'7" x 7'1"<br />
Plot 8<br />
Bedroom 1<br />
2.88m x 3.22m<br />
9'6" x 10'7"<br />
Bedroom 2<br />
1.97m x 3.03m<br />
6'6" x 9'11"<br />
<strong>Lavender</strong> <strong>Mews</strong>
Measurements are taken from plan.<br />
Restricted head height to second floor on Plots 4 to 7.<br />
Please ask the sales consultant to confirm which bedrooms have fitted wardrobes as not all<br />
wardrobes shown on the plan may have been fitted. Kitchen measurements are wall to wall.<br />
<strong>Lavender</strong> <strong>Mews</strong><br />
second floor plans…<br />
Plot 4 and 5<br />
Bedroom 1<br />
3.45m max x 4.28m max<br />
11'4" max x 14'1" max<br />
Plot 6 and 7<br />
Bedroom 1<br />
3.84m x 3.92m<br />
12'7" x 12'10"<br />
Any areas, measurements or distances are approximate. All measurements are taken at longest and widest points.<br />
The text, photographs and plans are for guidance only and are not necessarily comprehensive. It should not be assumed that the property has<br />
all necessary planning, building regulation or other consents and <strong>Fernham</strong> <strong>Homes</strong> and their agents have not tested any services, equipment<br />
or facilities. Purchasers must satisfy themselves by inspection or otherwise. Please consult with the Sales Advisor at the point of reservation.
Energy efficiency<br />
Gas fired central heating via radiators with thermostatic valves. Solar panels to<br />
2 bedroom homes. Insulated cavity walls, loft insulation, low e double glazed<br />
windows, dry lined internal walls.<br />
Safety and security<br />
All external doors and windows fitted with security locks, smoke detectors,<br />
external light to all front doors, bollard lighting to external areas. Sprinkler<br />
systems installed in all homes.<br />
Internal design<br />
Chrome internal door furniture, timber MDF stairs with painted white spindles<br />
and string with stained hardwood handrail. Smooth ceilings, mains operated<br />
doorbell, walls painted in emulsion with white ceilings, wardrobes to master<br />
bedrooms.<br />
Kitchen<br />
A choice of units from <strong>Fernham</strong> <strong>Homes</strong> range (subject to stage of build) with<br />
laminate worktop and pelmet lighting under wall units. A stainless steel electric<br />
oven, gas hob and extractor hood, integrated fridge/freezer and washer/dryer.<br />
Dishwasher to 3 bedroom homes only.<br />
specification…<br />
Bathroom, en-suite and cloakroom<br />
White contemporary sanitary ware with chrome fittings, choice of wall tiles from<br />
<strong>Fernham</strong> <strong>Homes</strong> Porcelanosa range (subject to stage of build) low voltage<br />
downlights, heated towel rail in bathroom and en-suites.<br />
Electrical<br />
Ample sockets, switches in white, shaver point in bathroom and en-suites,<br />
external light fitted to all front doors, telephone and tv points to lounge and<br />
bedrooms. Bollard lighting to external communal area.<br />
External<br />
Each home will benefit from a single allocated parking space and visitors parking,<br />
turf to rear garden, paved paths and patio area. All external paintwork in white.<br />
Houses will contribute to the communal areas for the benefit of the<br />
homeowners. For further information, please ask the Sales Advisor.<br />
All our homes are covered by the NHBC Buildmark Warranty which is a<br />
certificate of sound construction and offers insurance protection against<br />
building faults or structural defects for a period of 10 years.<br />
These particulars were prepared from preliminary plans and specifications before the completion of the<br />
properties and are intended only as a guide. They may have been changed during construction and final<br />
finishes could vary. Prospective purchasers should not rely on this information but must get their<br />
solicitor to check the plans and specification attached to their contract.<br />
<strong>Lavender</strong> <strong>Mews</strong>
Central Tonbridge distance/times index*<br />
M25 (junction 5): 6 miles<br />
Gatwick Airport: 33 miles<br />
Heathrow: 58 miles<br />
London Bridge: 36 minutes<br />
Ashford International Passenger Station: 33 minutes<br />
Main line station: 0.4 miles<br />
* Approximate times. Distances sourced from www.theaa.com<br />
Train times sourced from www.nationalrail.co.uk (dependent on time of train)<br />
<strong>Fernham</strong> <strong>Homes</strong> and their sales agents give notice that:<br />
1. They are not authorised to make or give any representations or warranties in relation to the property either<br />
here or elsewhere, either on their own behalf or on behalf of their client or otherwise. They assume no<br />
responsibility for any statement that may be made in these particulars. These particulars do not form part<br />
of any offer or contract and must not be relied upon as statements or representations of fact.<br />
2. Any areas, measurements or distances are approximate. All measurements are taken at longest and widest<br />
points. The text, photographs and plans are for guidance only and are not necessarily comprehensive. It should<br />
not be assumed that the property has all necessary planning, building regulation or other consents and<br />
Directions<br />
From Tonbridge High Street proceed southwards (towards<br />
Tunbridge Wells) on the B2206, then, soon after crossing over<br />
the railway lines, turn left Priory Road.<br />
Turn right into <strong>Lavender</strong> Hill just before the Railway Bridge and<br />
<strong>Lavender</strong> <strong>Mews</strong> can be found after a short distance on the left.<br />
<strong>Lavender</strong> Hill<br />
<strong>Lavender</strong> <strong>Mews</strong><br />
<strong>Fernham</strong> <strong>Homes</strong> and their agents have not tested any services, equipment or facilities. Purchasers must<br />
satisfy themselves by inspection or otherwise.<br />
3. These particulars were prepared from preliminary plans and specifications before the completion of the<br />
properties and are intended only as a guide. They may have been changed during construction and final<br />
finishes could vary. Prospective purchasers should not rely on this information but must get their solicitor to<br />
check the plans and specification attached to their contract.<br />
Please consult with the Sales Advisor at the point of reservation. E&OE 08/09<br />
<strong>Fernham</strong> <strong>Homes</strong> Limited, Wiltshire House, Tovil Green, Maidstone, Kent ME15 6RJ Tel: 01622 755388 www.fernham-homes.co.uk<br />
Priory Road






