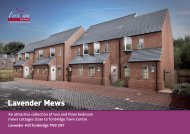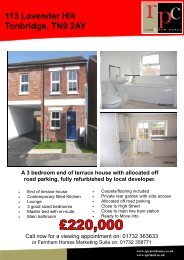Lime Tree Place - Fernham Homes
Lime Tree Place - Fernham Homes
Lime Tree Place - Fernham Homes
Create successful ePaper yourself
Turn your PDF publications into a flip-book with our unique Google optimized e-Paper software.
Living Room<br />
A/C<br />
Bedroom 1 Bedroom 3<br />
W En-Suite Bathroom<br />
Dining Room<br />
Hall<br />
Bedroom 4<br />
Kitchen<br />
W.C.<br />
Bedroom 2<br />
Utility<br />
Study<br />
FIRST FLOOR<br />
Bedroom 1 3026mm x 4181mm 9’11” x 13’9”<br />
Bedroom 2 3129mm x 3571mm 10’3” x 11’9”<br />
Bedroom 3 3129mm x 2620mm 10’3” x 8’7”<br />
Bedroom 4 2940mm(max) x 2715mm(max) 9’8”(max) x 8’11”(max)<br />
GROUND FLOOR<br />
Living Room 4273mm x 4290mm 14’ x 14’1”<br />
Dining Room 3000mm x 4463mm 9’10” x 14’8”<br />
Kitchen 4493mm x 3725mm(max) 14’9” x 12’3”(max)<br />
Study 2350mm x 3565mm 7’9” x 11’8”<br />
Any areas, measurements or distances are approximate. All measurements are taken at longest and widest points. The text, photographs and plans are for guidance only and are not<br />
necessarily comprehensive. It should not be assumed that the property has all necessary planning, building regulation or other consents and <strong>Fernham</strong> <strong>Homes</strong> and their agents have<br />
not tested any services, equipment or facilities. Purchasers must satisfy themselves by inspection or otherwise. Please consult with the Sales Advisor at the point of reservation.<br />
lime tree place.indd 9 05/05/2011 10:28<br />
Plot Two






