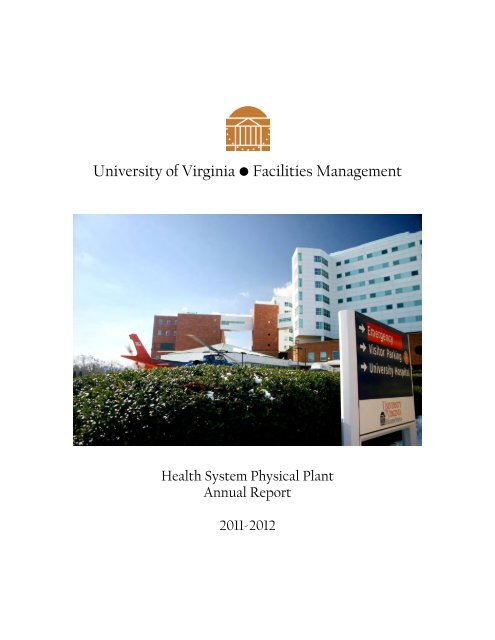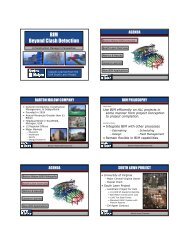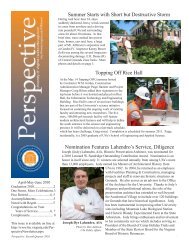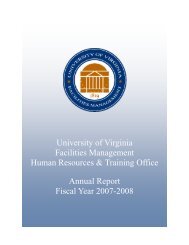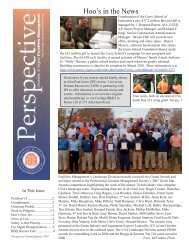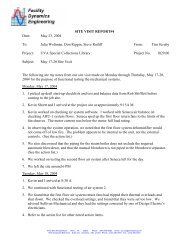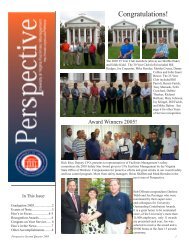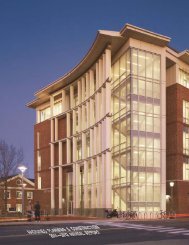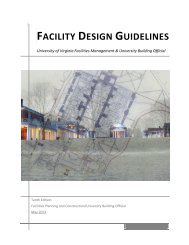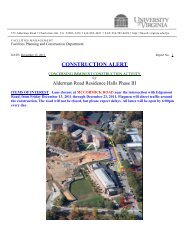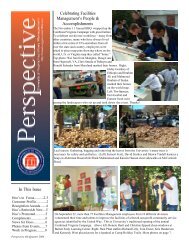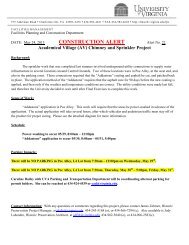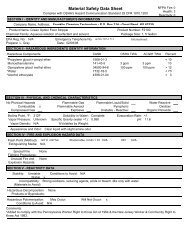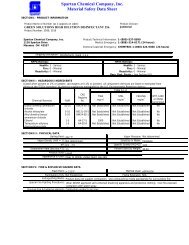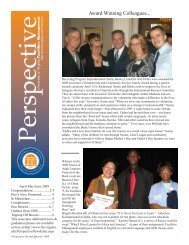HSPP - Facilities Management - University of Virginia
HSPP - Facilities Management - University of Virginia
HSPP - Facilities Management - University of Virginia
Create successful ePaper yourself
Turn your PDF publications into a flip-book with our unique Google optimized e-Paper software.
<strong>University</strong> <strong>of</strong> <strong>Virginia</strong> • <strong>Facilities</strong> <strong>Management</strong><br />
Health System Physical Plant<br />
Annual Report<br />
2011-2012
2011-2012 Annual Report<br />
Table <strong>of</strong> Contents<br />
Mission Statement for Health System Physical Plant…………………………… 1<br />
Operations Summary – Narrative…………………………………………………… 1<br />
Code Compliance & Life Safety……………………………………………………... 1<br />
Buildings/Utilities……………………………………………………………… 1<br />
Labor Crew………………………………………………………………….….. 2<br />
Contract/Project <strong>Management</strong>……………………………………..….…… 2<br />
Zone Support Group…………….……………………………………………. 2<br />
Shift Workers………………………………………………………….……….. 4<br />
Zone 1……….……………………………………………………………….…… 4<br />
Zone 2……………………………………………………………………………. 4<br />
Zone 3……………………………………………………………………………. 5<br />
Zone 4……………………………………………………………………………. 5<br />
Utilities <strong>Management</strong>………………………………………………………….. 5<br />
Training………………………………………………………………………….. 6<br />
<strong>HSPP</strong> Engineering……………………………………………………………… 7<br />
Fire Inspection Services………………………………………………………. 7<br />
Work <strong>Management</strong>……………………………………………………………… 7<br />
Congratulations…………………………………………………………………. 8<br />
Advancement……………………………………………………………………. 8<br />
Accomplishment………………………………………………………………… 9<br />
<strong>HSPP</strong> Organizational Chart……………………………………………….. Appendix A<br />
Operations Summary – Financial………………………………………… Appendix B<br />
Building, Square Footage, Zone Breakdown…………………………… Appendix C
Mission Statement for Health<br />
System Physical Plant<br />
Our mission is to support the Health<br />
System environment <strong>of</strong> care plans by<br />
providing a safe, functional and<br />
supportive environment for our staff,<br />
visitors and especially our patients.<br />
Operations Summary – Narrative<br />
Overview<br />
Health System Physical Plant (<strong>HSPP</strong>)<br />
strives for excellence in providing<br />
facilities management support for the<br />
facilities, utilities, and operations in<br />
support <strong>of</strong> the <strong>University</strong> <strong>of</strong> <strong>Virginia</strong><br />
Health System.<br />
To maintain excellence in service and<br />
operations <strong>HSPP</strong> employs wellestablished<br />
programs for preventive<br />
maintenance, corrective maintenance,<br />
major maintenance, and maintenance<br />
reserves. Operations are divided into<br />
four maintenance zones and a zone<br />
support department.<br />
Utilization <strong>of</strong> a Zone Maintenance<br />
program enables a highly developed,<br />
pr<strong>of</strong>essional maintenance staff to<br />
acquire an in-depth knowledge <strong>of</strong><br />
assigned buildings and develop a close<br />
working relationship with customers.<br />
Page 1<br />
Code Compliance / Fire and Life<br />
Safety<br />
Compliance with Life Safety and Code<br />
regulations remains one <strong>of</strong> <strong>HSPP</strong>’s top<br />
priorities. In an effort to facilitate and<br />
regulate compliance, the following<br />
program and improvement has been<br />
established:<br />
Reorganization <strong>of</strong> the elevator<br />
crew and fire alarm repair<br />
technicians was completed this<br />
year<br />
9 staff members left <strong>HSPP</strong> to join<br />
a larger <strong>University</strong> wide crew <strong>of</strong><br />
Fire Alarm Technicians and<br />
Elevator Mechanics.<br />
The staff remains focused on Medical<br />
Center work and remain based in the<br />
Medical Center, but are organizationally<br />
based in the larger FM organization.<br />
Buildings/Utilities<br />
Routine and emergency service work is<br />
performed 24 hours daily, seven days a<br />
week, to meet Medical Center demands.<br />
A full staff <strong>of</strong> maintenance specialists,<br />
averaging 180 employees, is available<br />
daily from 7:00 am to 3:30 pm. Afterhours<br />
and weekend service work is<br />
handled by a staff <strong>of</strong> 14 Master<br />
Maintenance Technicians.
Labor Crew<br />
The labor crew specializes in special<br />
event set-ups, surplus pick-ups, and<br />
<strong>of</strong>fice relocation support. These<br />
employees responded to emergency<br />
events and worked to keep areas and<br />
exit corridors clear <strong>of</strong> clutter throughout<br />
the year.<br />
Contract/Project <strong>Management</strong><br />
The project management team oversees<br />
infrastructure projects and improvements<br />
as well as management <strong>of</strong><br />
maintenance contracts. They also are<br />
responsible for coordinating all utility<br />
outage requests. The focus <strong>of</strong> the<br />
group this past year was to support<br />
major capital projects with outage<br />
coordination; and continued support <strong>of</strong><br />
zone maintenance with contract<br />
management. Shut-downs increased<br />
greatly this past year and averaged over<br />
40 a month in the hospital alone.<br />
Randy Speight, Steve Bunch and Warren Britts<br />
(Contract/Project Managers)<br />
By providing expertise in contract<br />
management this group supports the<br />
maintenance zones in the following<br />
areas:<br />
Page 2<br />
Pneumatic Tube<br />
Boiler Maintenance<br />
Sterilizer Maintenance<br />
DI and RO water system<br />
maintenance<br />
Water treatment<br />
Pest Control<br />
Generator<br />
Zone Support Group<br />
The Zone Support Group is organized to<br />
provide support throughout the Health<br />
System. Requests are distributed to<br />
employees in the Plumbing, Electrical,<br />
Carpentry, Painting, Mason/Plaster, and<br />
Welding Shops. The Zone Support<br />
Group works as a team to complete<br />
numerous turnkey projects each year.<br />
Carpentry Shop<br />
Otis Hackett (Supervisor) with crew<br />
Highlights <strong>of</strong> the past year’s projects<br />
include:<br />
ICU renovations project<br />
Double rooms refurbishment for<br />
Hospital East<br />
On Call suite renovation project
Mason/Plaster Shop<br />
Sherwood Gibson (Supervisor) with crew<br />
Highlights <strong>of</strong> the past year’s projects<br />
include:<br />
Patient rooms refurbishment<br />
project in hospital<br />
Refurbishment hospital ICU’s<br />
rooms<br />
Refurbished the <strong>HSPP</strong><br />
Storeroom<br />
Plumbing Shop<br />
Freddie Snoddy (Supervisor) with crew<br />
Highlights <strong>of</strong> the past year’s projects<br />
include:<br />
4” Chiller water line replacement<br />
project<br />
Replacement <strong>of</strong> sprinkler heads<br />
throughout the Multistory<br />
6” Backflow project for Multistory<br />
Page 3<br />
Paint Shop<br />
Kenny Williams (Supervisor) with crew<br />
Highlights <strong>of</strong> the past year’s projects<br />
include:<br />
Paint project for the ER and<br />
main stairway in the Medical<br />
Center<br />
Provided paint services for<br />
multiple projects throughout the<br />
Medical Center<br />
Electrical Shop<br />
Dean Lackey (Supervisor) with crew<br />
Highlights <strong>of</strong> the past year’s projects<br />
include:<br />
ICU renovations project<br />
Transplant renovations on 4 th<br />
floor <strong>of</strong> Multistory<br />
East and West cafeteria<br />
renovations<br />
Assisted System Control with<br />
Keltron System’s monitoring
system (emergency power)<br />
Shift Workers<br />
Mike Rose and crew (Zone 1 Supervisor standing<br />
left to right), Raymond Moton, John Hicks & Carl<br />
Powell<br />
The Master Maintenance Technicians<br />
continue to provide excellent service<br />
with 24/7 dedication. They provide firstresponse<br />
service coverage to over 5.8<br />
million square feet during evening, night<br />
and weekend shifts. They take great<br />
pride in their work and go above and<br />
beyond what is asked <strong>of</strong> them to<br />
complete their tasks.<br />
Zone 1<br />
Richard Barbour (Zone 1 Superintendent) and crew<br />
in front <strong>of</strong> the UVA Children Hospital (Battle Bldg)<br />
Under the direction <strong>of</strong> Richard Barbour,<br />
Zone 1 employees strive continuously to<br />
provide and maintain a safe, pleasant<br />
environment for patients, staff, and<br />
visitors.<br />
Page 4<br />
Major Zone 1 accomplishments over the<br />
past year include:<br />
Zone 2<br />
Ensure that equipment operates<br />
twenty four hours a day for<br />
patient safety<br />
Emily Couric Cancer Center in<br />
full operation<br />
Integrating the Hospital Bed<br />
Expansion into the existing<br />
facility<br />
Gary Allen, (Zone 2 Superintendent), and crew<br />
at Jordan Hall<br />
Along with preventive and corrective<br />
maintenance, Zone 2 performs and<br />
oversees the replacement <strong>of</strong> major<br />
HVAC and mechanical systems within<br />
the designated area.<br />
Significant Zone 2 accomplishments<br />
throughout the year include:<br />
Domestic water heater<br />
replacement for MR-4 and Annex<br />
Installed by pass on lab air<br />
handlers in MR-5<br />
Replaced condensate line from<br />
the water heaters in MR-5<br />
Replace domestic hot water lines<br />
in Jordan Hall chases<br />
Installed steam filters to auto<br />
claves in central sterile in mobile<br />
Outpatient Surgery Center<br />
(UVAOPSC)
Zone 3<br />
Zone 3 Superintendent and crew at the Old Medical<br />
School Building<br />
The vast majority <strong>of</strong> the Zone 3 work is<br />
routine maintenance requests and utility<br />
outages.<br />
Significant Zone 3 accomplishments<br />
throughout the year include:<br />
Replaced fire panels in Barringer,<br />
Davis Wing and McIntire Wing<br />
Penthouse in Multistory VFD<br />
replacement for return HVAC unit<br />
Generator replacement for<br />
emergency power in Private<br />
Clinics<br />
Fire panel replacement in<br />
Multistory building<br />
Chill water lines added to Corner<br />
Building<br />
Installed controlled air<br />
compressors in McKim Hall<br />
2 nd floor Steel Wing HVAC units<br />
replaced<br />
5 th floor Steel Wing HVAC unit<br />
replaced<br />
4 th floor Steel Wing AHU units<br />
replaced<br />
Renovated a room in Barringer<br />
Barringer HVAC replacement<br />
Page 5<br />
Zone 4<br />
Larry Shackelford (Zone 4 Superintendent) and<br />
crew at Medical Office Building 1 (MOB1)<br />
Larry Shackelford, Zone 4<br />
Superintendent, and staff members<br />
once again successfully handled the<br />
unique challenges <strong>of</strong> maintaining<br />
numerous outlying buildings in areas<br />
such as Stuarts Draft, Zion Crossroads<br />
and Orange.<br />
Significant Zone 4 accomplishments<br />
throughout the past year include:<br />
Closing <strong>of</strong> the inpatient wing at<br />
KCRC.<br />
Clinical building in Augusta<br />
Pr<strong>of</strong>essional Park is open and<br />
we are handling maintenance.<br />
New clinical building in Zion<br />
Crossroads is partially complete.<br />
New fire alarm system installed<br />
at Northridge.<br />
PetNet/UVA radio-isotope<br />
production facility<br />
Completed the CMEM<br />
microscope facility located at<br />
the Snyder Translational<br />
Research Facility<br />
Utilities <strong>Management</strong><br />
A Utilities <strong>Management</strong> Plan establishes<br />
guidelines and procedures for
maintaining and operating all utilities<br />
and building systems that serve the<br />
Medical Center and Transitional Care<br />
Hospital. This plan is vital to maintain<br />
accreditation from the Joint<br />
Commission.<br />
As part <strong>of</strong> established procedures<br />
performance metrics are tracked so that<br />
issues are proactively identified and<br />
plans <strong>of</strong> actions are implemented to<br />
mitigate or eliminate future problems.<br />
New facilities and associated new<br />
equipment have been successfully<br />
introduced into the Utility <strong>Management</strong><br />
Plan and PM program this past year.<br />
Significant projects Include:<br />
Transitional Care Hospital<br />
Emily Couric Clinical Cancer Ctr<br />
UH Emergency Power Upgrade<br />
UH HVAC Upgrade<br />
Changes in regulatory standards will<br />
continue to require updates and<br />
revisions to the Utility <strong>Management</strong> Plan<br />
so that it is effective in delivering a safe<br />
environment in support <strong>of</strong> our patients,<br />
visitors and staff<br />
Training<br />
<strong>HSPP</strong> employees are required to<br />
complete annual Mandatory Training &<br />
Competency Programs as part <strong>of</strong><br />
working in the Health System<br />
environment. These computer based<br />
learning modules (CBL’s) include<br />
workplace safety, QC, privacy and<br />
security. <strong>HSPP</strong> employees also attend a<br />
diverse number <strong>of</strong> classes, conferences<br />
and equipment training each year to<br />
keep up with new technology, enhance<br />
Page 6<br />
personal skills and maintain<br />
competency.<br />
A partial listing <strong>of</strong> training completed<br />
during this past year, includes:<br />
Backflow Prevention Tester<br />
Training<br />
Certified Elevator Technician<br />
Training<br />
VSHE Annual Conference<br />
NFPA Annual Training<br />
Conference<br />
ASHE Annual Conference &<br />
Technical Exhibition<br />
Symposium on Building<br />
Envelope Technology<br />
Construction Owners<br />
Association <strong>of</strong> America<br />
Workshop<br />
International Summit/Exhibition<br />
on Health Facility PDC<br />
VFPA Annual Training<br />
Conference<br />
Asbestos Supervisor Refresher<br />
Training<br />
In 2008, the VA Board for Contractors<br />
initiated mandatory continuing education<br />
as part <strong>of</strong> the license renewal for many<br />
Master/Journeyman level tradesmen.<br />
<strong>HSPP</strong> helped coordinate classes and<br />
license renewal paperwork for<br />
Plumbers, Electricians, and HVAC<br />
Mechanics impacted by this legislation.<br />
<strong>HSPP</strong> remains committed to enhance<br />
personnel skills and abilities in an everchanging<br />
and demanding work<br />
environment.
<strong>HSPP</strong> Engineering<br />
The <strong>HSPP</strong> engineering staff provides<br />
technical support to the maintenance<br />
staff and construction projects.<br />
Minimize construction and maintenance<br />
impacts on patients and guests are<br />
priorities.<br />
The <strong>HSPP</strong> engineering <strong>of</strong>fice works<br />
continually to provide technical<br />
assistance throughout the Health<br />
System including inspections, drawing<br />
reviews, ICRA training, and engineering<br />
support for major renovation efforts.<br />
Ongoing projects/renovation areas<br />
include <strong>University</strong> Hospital, UH1<br />
Radiology, UH2 Heart Center, Hospital<br />
Bed Expansion (HBE), Connective<br />
Elements addition, to parking garages<br />
and hospital lobby. The engineering<br />
<strong>of</strong>fice efforts are also integral to<br />
obtaining and maintaining the<br />
<strong>University</strong>’s accreditation from AALAC,<br />
and CMS/Joint Commission.<br />
Fire and Life Safety Inspection<br />
Services<br />
<strong>HSPP</strong> provides continuous onsite fire<br />
and safety inspections services.<br />
Employing one full time Fire Protection<br />
Inspector, Clay Ottinger, and one part<br />
time inspector, Les Staton, <strong>HSPP</strong><br />
assures all Health System facilities meet<br />
required Life Safety and Fire Safety<br />
codes.<br />
Page 7<br />
Les Staton and Clay Ottinger (Fire Marshals)<br />
. This team provides inspections for<br />
ongoing major renovations through the<br />
Medical Center. Approximately 75,000<br />
square feet <strong>of</strong> renovations on the<br />
ground, 1 st and 2 nd floors <strong>of</strong> the hospital<br />
were completed. 60,000 square feet <strong>of</strong><br />
renovations on the upper hospital floors<br />
related to the Hospital bed Expansion<br />
(HBE) project were completed.<br />
Numerous construction sites in the West<br />
Complex. Continuous compliance<br />
inspections as well as bi-annual<br />
Statement <strong>of</strong> Conditions inspections for<br />
all patient care areas are completed<br />
each year and are instrumental in<br />
maintaining Joint Commission and CMS<br />
accreditation.<br />
Work <strong>Management</strong><br />
Work <strong>Management</strong> serves as the initial<br />
point <strong>of</strong> contact for all facility related<br />
services for the <strong>University</strong> <strong>of</strong> <strong>Virginia</strong><br />
Health System.
Customer Service<br />
<strong>HSPP</strong> Customer Service Representatives:<br />
Courtenay Starks, Laura Parmenter and<br />
Shirley Bennington<br />
During the 2011-2012 fiscal year<br />
Customer Service Representatives<br />
worked to meet customers’ needs from<br />
helping in an emergency situation to<br />
routine calls and facility issues. Over<br />
70,000 work orders were processed.<br />
The hospital staff reports all facility<br />
issues to this group <strong>of</strong> dedicated service<br />
representatives.<br />
Storeroom<br />
Phil Brown and Melvin Clark<br />
(<strong>HSPP</strong> Storeroom staff)<br />
The Storeroom stocks many <strong>of</strong> the parts<br />
and supplies needed daily by <strong>HSPP</strong><br />
personnel. Numerous daily transactions<br />
take place to ensure the most efficient<br />
and effective operations throughout the<br />
Health System. Over 7,700 transactions<br />
were done last year in support <strong>of</strong> the<br />
<strong>HSPP</strong> operations. The storeroom has<br />
incorporated additional plumbing and<br />
Page 8<br />
electrical supplies in order to meet the<br />
increasing needs <strong>of</strong> <strong>HSPP</strong> staff.<br />
Congratulations<br />
<strong>HSPP</strong> 2011/2012 Fiscal Year Retirees:<br />
• David Tyree – 08/24/12<br />
• Wallace Wells – 07/20/12<br />
• Jerry Ross – 06/15/12<br />
Advancement<br />
David (Derek) Wilson<br />
(<strong>HSPP</strong> Deputy Director <strong>of</strong> Operations)<br />
Derek Wilson has accepted a promotion<br />
to the position <strong>of</strong> Deputy Director <strong>of</strong><br />
Operations for Health System Physical<br />
Plant. In this role Derek will assist in the<br />
daily operations <strong>of</strong> a division with over<br />
175 employees and a real estate<br />
portfolio <strong>of</strong> 5.9 million square feet <strong>of</strong><br />
space.<br />
Derek is a 1986 graduate <strong>of</strong> Clemson<br />
<strong>University</strong> with a BS degree in<br />
Mechanical Engineering. He is a<br />
licensed Pr<strong>of</strong>essional Engineer in<br />
<strong>Virginia</strong>. Derek worked in the<br />
manufacturing industry from 1986 until<br />
2007 as both a Project Manager and<br />
then as Engineering Manager. He first<br />
worked in UVA <strong>Facilities</strong> <strong>Management</strong><br />
as a Senior Construction Manager in<br />
December 2007. Since 2009 he has
worked in Health Systems Physical<br />
Plant as the Health Systems <strong>Facilities</strong><br />
Engineering Manager.<br />
Accomplishment<br />
Charles (Chuck) Parker<br />
(<strong>HSPP</strong> Deputy Director <strong>of</strong> Operations)<br />
Charles (Chuck) Parker has accepted<br />
the position Deputy Director <strong>of</strong><br />
<strong>HSPP</strong>. He joined <strong>HSPP</strong> on July 30,<br />
2012.<br />
Chuck is a graduate <strong>of</strong> the United States<br />
Merchant Marine Academy with a BS<br />
degree in Marine Engineering. He has a<br />
MBA from the Citadel and a registered<br />
pr<strong>of</strong>essional engineer in Georgia, South<br />
Carolina and North Carolina. Chuck is<br />
also a certified Health Care Facility<br />
Manager. He began his pr<strong>of</strong>essional<br />
career as a test engineer at Ingalls<br />
Shipbuilding in Pascagoula, MS. He<br />
then worked as an Engineering<br />
Manager for nearly 16 years developing<br />
maintenance systems and operational<br />
policies and procedures for<br />
petrochemical, manufacturing, nuclear<br />
and healthcare facilities. Since 1995 he<br />
has worked in various roles at three<br />
hospitals as Director <strong>of</strong><br />
Engineering. Chuck has also worked for<br />
8 years as one <strong>of</strong> the Joint<br />
Commission’s Life Safety Code<br />
Specialists. We look forward to Chuck<br />
joining our team.<br />
Page 9
Operations Summary - Financial<br />
The following is a presentation <strong>of</strong> the financial results for operations in the <strong>University</strong> <strong>of</strong> <strong>Virginia</strong> Health System for the past eight years. This data is organized by agency.<br />
Academic Health System (Agency 207)<br />
Actual Actual Actual Actual Actual Actual Actual Actual Actual Actual<br />
Maintenance Categories 2001/02 2002/03 2003/04 2005/06 2006/07 2007/08 2008/09 2009/10 2010/11 2011/12<br />
Corrective Maintenance $ 1,274,806 $ 1,502,498 $ 1,736,938 $ 2,054,949<br />
$2,261,077 $ 2,508,099 $ 3,023,419 $ 3,844,670 $ 5,258,622 $ 5,286,385<br />
Painting $ 271,355 $ 47,455 $ 2,288<br />
0 $0 $0<br />
Preventive Maintenance $ 491,951 $ 567,429 $ 673,486 $ 744,951<br />
$792,645 $ 735,888 $ 1,042,724 $ 1,321,793 $ 1,411,146 $ 1,520,054<br />
<strong>Management</strong> $ 148,650 $ 220,022 $ 225,122 $ 321,348<br />
$384,073 $ 385,048 $ 471,969 $ 436,515 $ 410,763 $ 422,113<br />
Grounds $ 135,274 $ 180,749 $ 213,221 $ 364,946<br />
$391,993 $ 581,969 $ 190,109 $ 928,483 $ 585,916<br />
Major Maintenance $ 385,280 $ 965,384 $ 368,472 $ 254,737<br />
$468,368 $ 490,412 $ 417,793 $ (144,184) $ 331,019 $ 540,239<br />
Subtotal <strong>Facilities</strong> Maintenance $ 2,707,316 $ 3,483,537 $ 3,219,527 $ 3,740,931<br />
$4,298,156 $ 4,701,416 $ 5,146,014 $ 6,387,277 $ 7,997,466 $ 7,768,791<br />
Maintenance Reserve Projects $ 329,636 $ 255,662 $ 228,991 $ 223,162<br />
$495,587 $ 2,059,000 $ 1,778,807 $ 2,549,921 $ 1,587,367 $ 1,069,946<br />
Agency 207 Grand Total $ 3,036,952 $ 3,739,199 $ 3,448,518 $ 3,964,093<br />
$4,793,743 $ 6,760,416 $ 6,924,821 $ 8,937,198 $ 9,584,833 $ 8,838,737<br />
Medical Health System (Agency 209)<br />
Task 254.1 $ 4,376,880 $ 4,148,400 $ 4,609,197 $ 6,654,380<br />
$6,995,026 $ 7,560,000<br />
$7,934,426 $ 8,342,938 $ 7,934,808 $ 9,431,799<br />
<strong>HSPP</strong> Grand Total $ 7,413,832 $ 7,887,599 $ 8,057,715 $ 10,618,473 $ 11,788,769 $ 14,320,416 $ 14,859,247 $ 17,280,136 $ 17,519,641 $ 18,270,536<br />
Cost Per Square Foot $ 1.76 $ 1.87 $ 1.71 $ 2.24<br />
$2.49 $2.76 $ 2.66 $ 3.09 $ 3.02 $ 3.11<br />
Agency 209 Utilities $6,900,737 $ 7,302,400<br />
$7,699,807 $8,314,342 $9,725,528 $10,872,660 $ 13,393,984 $ 13,359,207 $ 13,385,831 $ 16,147,025<br />
Appendix B<br />
2011/2012
BUILDING, NUMBER, NAME AND GSF BY ZONE<br />
ZONE 1: Richard Barbour Sq. Footage ZONE 2: Gary Allen Sq. Footage ZONE 3: Vacant Sq. Footage ZONE 4: Larry Shackelford Sq. Footage<br />
1143 Primary Care Ctr 130,067 0105 McLeod Hall 132,016 0049 Hospital Dr Traffic Pav 64 1600 Kluge Children's Rehab/KCRC 77,291<br />
1146 Emily Couric Cancer Center 146000 0106 Claude Moore Nursing 31,300 1102 Corner Building 18,364 1626 KCRC Commonwealth Ct 10,123<br />
1148 E. Parking Garage( Lee St Garage) 265,117 0131 Elson Student Health 35,634 1170 Parking Hut @ Multistory 53 1628 KCRC Cochran House 1,936<br />
1149 11th Street Parking Garage 388,000 1141 Health Sciences Library 83,971 1172 Multistory 239,756 1674 Vivarium Storage #3 800<br />
1150 <strong>University</strong> Hospital 1,007,095 1142 Jordan Hall 442,438 1173 Davis 56,337 1676 Vivarium Bldg #20 646<br />
1151 Hospital Link 34,363 1147 Claude Moore Medical Education 57,000 1174 Barringer 51,469 1677 Vivarium Bldg #21 4,480<br />
1152 Helicopter Pad 1154 S. Parking Garage 433,774 1175 McIntire 15,649 1679 Vivarium Storage 800<br />
1164 PCC Annex 13,484 1155 MR-5 160,508 1176 Private Clinics 115,675 1680 Vivarium Pump House 140<br />
1994 1222 JPA (MOB) 91,367 1157 MR-4 192,921 1177 Central Wing 7,210 1684 Vivarium Incinerator EHS 576<br />
1998 UVA Clinical Lab 21,586 1161 Carter Harrison Med Research (MR6) 198,000 1178 North Wing 8,836 1685 Medical Sch Storage 3,445<br />
3103 11th ST Modular Unit 3,500 1162 Focused Ultrasound 1,650 1179 X-Ray Storage 960 1686 EHS Storage 5,867<br />
3991 1018 Main St (Patton Mansion) 8,739 1985 Stacey Hall 60,804 1180 Steele Wing 21,470 1693 Sieg Warehouse 24,142<br />
3993 1224 JPA (Blake Center) 55,651 1988 Malcolm Cole Child Center 15,199 1181 Medical School Bldg 169,897 1697 Moser 7,647<br />
3101 East Precinct Office Trailer 1,500 1182 Suhling Research Lab 25,772 3332 Colony Plaza-Continuum Home Health 6,160<br />
3708 Uva Outpatient Surgery Ctr 28,085 1183 X-Ray Wing 25,609 3497 Hope Clinic-590 Peter Jefferson PKWY 9,970<br />
3713 999 Grove Street 16,092 1184 Med School Transformer 684 9992 Augusta Medical Park 57 Beam Lane 57,693<br />
3989 Republic Plaza (855 W Main St) 25,119 1189 CDO Utility 206 9988 Stuarts Draft Family Practice 7,425<br />
3990 Republic Plaza (853 W Main St) 29,171 1194 Cobb Hall 62,242 1756 Medical Office Bldg(Fontaine MOB2) 45,423<br />
3992 1107 W. Main Street 6,663 1195 McKim Hall 90,411 1760 Snyder 88,500<br />
7185 Chiller Plant (New) 6,136 1196 Davis Utility Transformer 1,717 1760 Snyder (LISA) 32,052<br />
3169 Hospitality House 4,828 3988 154 Hansen Rd- Sleep Lab 2,948<br />
3170 Hospitality House 4,212 3657 310 Old Ivy Way (Psych) 9,365<br />
7147 Telephone Exchange 5,645 3692 P&O @ Townside 5,195<br />
3711 Northridge Medical Bldg 60,014<br />
3714 <strong>University</strong> <strong>of</strong> Va Transitional Care Hospita 64,443<br />
3716 Kirtley Office Bldg (Leased) 4,631<br />
3717 Kirtley Warehouse (Leased) 22,511<br />
3718 199 Spotnap Rd- Piedmont Nephrology(L 1,421<br />
3755 COB @ Fontaine 69,040<br />
3760 HSF 62,573<br />
3761 Aurbach 73,813<br />
3762 Crossroads Family Practice (Leased) 2,621<br />
3768 Shoppes at Cloverlawn (Leased) 5,081<br />
3772 Forest Lakes Medical(Leased) 6,596<br />
3967 1205 Stoney Ridge (Leased) 11,421<br />
8997 Orange Medical Center 24,484<br />
9847 Stoneycreek Family Practice 5,214<br />
9974 Middlebrook Family Practice 6,340<br />
9976 Zion Crossroads Dialysis 5,013<br />
Sub Total GSF 2,164,969 1,957,981 927,066 827,840<br />
Total GSF 5,877,856 TOTAL 209 Occupied Space 2,550,764 TOTAL 207 2,062,468 TOTAL OTHER 1,264,624<br />
Total 209 Space Task 254.1 bills for 2,287,730<br />
BUILDING, NUMBER, NAME AND GSF BY ZONE<br />
Buildings in Design/Construction Phase To<br />
Be Opened in Future Years Sq. Footage Anticipated Occupancy/Opening Date<br />
Hospital Addition 61,000<br />
2012<br />
Battle Building 152,000<br />
2013<br />
Connective Elements 36,120<br />
2013<br />
Total New 249,120<br />
Appendix C


