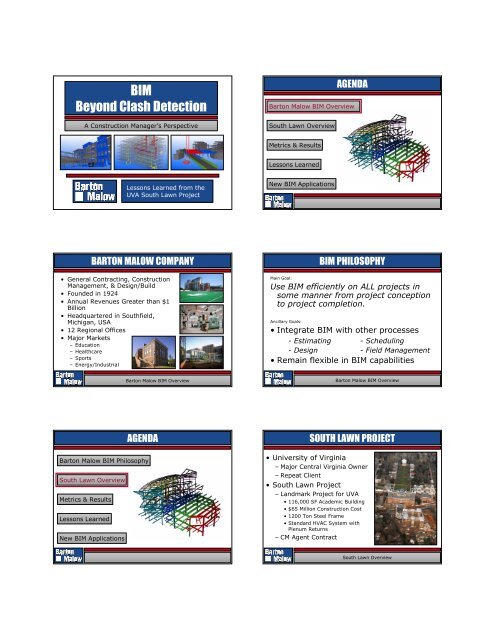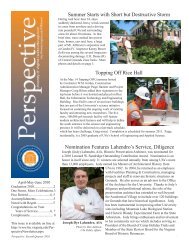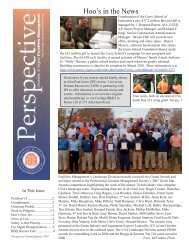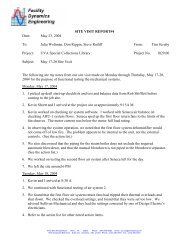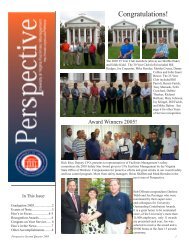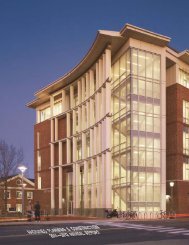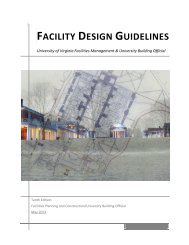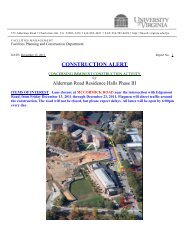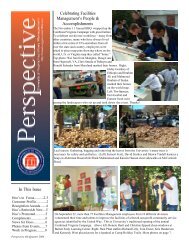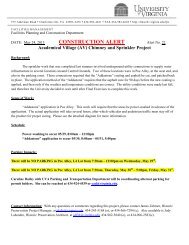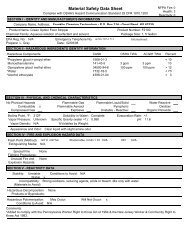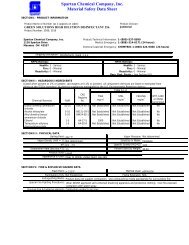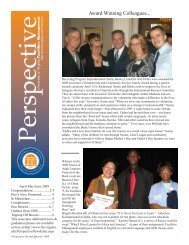UVA South Lawn BIM Case Study by Barton Malow - Facilities ...
UVA South Lawn BIM Case Study by Barton Malow - Facilities ...
UVA South Lawn BIM Case Study by Barton Malow - Facilities ...
You also want an ePaper? Increase the reach of your titles
YUMPU automatically turns print PDFs into web optimized ePapers that Google loves.
<strong>BIM</strong><br />
Beyond Clash Detection<br />
A Construction Manager’s Perspective<br />
Lessons Learned from the<br />
<strong>UVA</strong> <strong>South</strong> <strong>Lawn</strong> Project TEKLA<br />
BARTON MALOW COMPANY<br />
• General Contracting, Construction<br />
Management, & Design/Build<br />
• Founded in 1924<br />
• Annual Revenues Greater than $1<br />
Billion<br />
• Headquartered in <strong>South</strong>field,<br />
Michigan, USA<br />
• 12 Regional Offices<br />
• Major Markets<br />
– Education<br />
– Healthcare<br />
– Sports<br />
– Energy/Industrial<br />
<strong>Barton</strong> <strong>Malow</strong> <strong>BIM</strong> Overview<br />
AGENDA<br />
<strong>Barton</strong> <strong>Malow</strong> <strong>BIM</strong> Philosophy<br />
<strong>South</strong> <strong>Lawn</strong> Overview<br />
Metrics & Results<br />
Lessons Learned<br />
New <strong>BIM</strong> Applications<br />
Global Business<br />
Forum<br />
AGENDA<br />
<strong>Barton</strong> <strong>Malow</strong> <strong>BIM</strong> Overview<br />
<strong>South</strong> <strong>Lawn</strong> Overview<br />
Metrics & Results<br />
Lessons Learned<br />
New <strong>BIM</strong> Applications<br />
<strong>BIM</strong> PHILOSOPHY<br />
Main Goal:<br />
Use <strong>BIM</strong> efficiently on ALL projects in<br />
some manner from project conception<br />
to project completion.<br />
Ancillary Goals:<br />
• Integrate <strong>BIM</strong> with other processes<br />
- Estimating - Scheduling<br />
- Design - Field Management<br />
• Remain flexible in <strong>BIM</strong> capabilities<br />
<strong>Barton</strong> <strong>Malow</strong> <strong>BIM</strong> Overview<br />
SOUTH LAWN PROJECT<br />
• University of Virginia<br />
– Major Central Virginia Owner<br />
– Repeat Client<br />
• <strong>South</strong> <strong>Lawn</strong> Project<br />
– Landmark Project for <strong>UVA</strong><br />
• 116,000 SF Academic Building<br />
• $65 Million Construction Cost<br />
• 1200 Ton Steel Frame<br />
• Standard HVAC System with<br />
Plenum Returns<br />
– CM Agent Contract<br />
<strong>South</strong> <strong>Lawn</strong> Overview
<strong>BIM</strong> GOALS<br />
• Primary <strong>BIM</strong> Goals:<br />
– Structural and Mechanical Coordination<br />
– Greater Subcontractor Involvement<br />
• Secondary <strong>BIM</strong> Goals:<br />
– Material Status / Tracking<br />
– Scheduling and Sequencing<br />
<strong>South</strong> <strong>Lawn</strong> Overview<br />
COORDINATION<br />
• Avoided Duplication<br />
• Shifted from Clash Detection to Coordination<br />
CLASH DETECTION<br />
• Find problems<br />
• Fix problems<br />
• Find more problems<br />
COORDINATION<br />
• Design & detail effectively<br />
• Communicate options clearly<br />
<strong>South</strong> <strong>Lawn</strong> Overview<br />
MODEL INTELLIGENCE - nD<br />
• Visualize / Better Utilize Existing Data<br />
• Manage Jobsite Specific Risks<br />
- Steel Submittals - Connection Status - Precast Status<br />
• Input & Output Efficiently with the Model<br />
<strong>Barton</strong> <strong>Malow</strong> Company<br />
405 Valley Road<br />
Charlottesville, VA 22903<br />
Telephone: (434) 243-5335<br />
Fax: (434) 243-5394<br />
An Equal Opportunity Employer<br />
Date: 2/11/2008<br />
Submittal: 0018 - 05 12 00 - 0 Steel - Commons Building Shop Drawings<br />
File Name Assemblies Profile Status<br />
SEQUENCE C1 - Register Number 00224<br />
598-07_31001_A.pdf 31001C1 HSS10X6X3/8 1<br />
598-07_31002_A.pdf 31002C1 HSS8.625X.322 2<br />
598-07_31003_A.pdf 31003C1 HSS10X6X3/8 2<br />
598-07_31004_A.pdf 31004C1 HSS10X6X3/8 2<br />
598-07_31005_A.pdf 31005C1 HSS10X6X3/8 3<br />
598-07_31006_A.pdf 31006C1 HSS8.625X.322 3<br />
598-07_31007_A.pdf 31007C1 HSS8.625X.322 2<br />
ASSEMBLY LIST WITH PARTS (BOM)<br />
PROJECT NAME: <strong>UVA</strong> <strong>South</strong>lawn Date: 04/18/2008<br />
JOB NUMBER: 598-07 Time: 01:39:56pm<br />
-------------------------------------------------------------------------------<br />
Unit Ext. Page: 1<br />
Mark Qty. Profile Length Weight Weight Finish<br />
-------------------------------------------------------------------------------<br />
- - - - - - - - - - - - - - - - - - - - - - - - - - - - - - - - - - - - - - - -<br />
25001C 1 COLUMN 2399 2399<br />
m167 1 W14X90 23'-1"<br />
p37 8 PL3/4"X10 1/16" 1'-0 1/2"<br />
p63 1 FL3/8"X4" 1'-3"<br />
p69 1 FL3/8"X4" 1'-6"<br />
p517 4 PL3/8"X13 3/16" 1'-10 1/4"<br />
- - - - - - - - - - - - - - - - - - - - - - - - - - - - - - - - - - - - - - - -<br />
25002C 2 COLUMN 2399 4797<br />
m167 2 W14X90 23'-1"<br />
p37 16 PL3/4"X10 1/16" 1'-0 1/2"<br />
p63 2 FL3/8"X4" 1'-3"<br />
p69 2 FL3/8"X4" 1'-6"<br />
p517 8 PL3/8"X13 3/16" 1'-10 1/4"<br />
Existing Log Model Attributes Reports<br />
<strong>South</strong> <strong>Lawn</strong> Overview<br />
Steel Model<br />
HVAC & Plumb.<br />
Modeling<br />
Precast<br />
Modeling<br />
<strong>BIM</strong> PROCESS<br />
1. Steel Modeling 2. Other Contractor Modeling 3. Corrections 4. Drawings<br />
Electrical<br />
Modeling<br />
Fire Protection<br />
Modeling<br />
Truss<br />
Modeling<br />
MEP<br />
Corrections<br />
Structural<br />
Corrections<br />
<strong>South</strong> <strong>Lawn</strong> Overview<br />
COORDINATION<br />
• Utilize Model for Meetings<br />
• Attach Models to RFI’s<br />
MEP<br />
Shop Drawings<br />
Structural<br />
Shop Drawings<br />
Textual Problem 3D Communication Tool<br />
<strong>South</strong> <strong>Lawn</strong> Overview<br />
MATERIAL STATUS<br />
SUBMITTAL TRACKING<br />
THE PROBLEM<br />
•24 steel sequences<br />
• Overlap of original<br />
submittal, resubmittal,<br />
and fabrication processes<br />
• Partial approval of each<br />
sequence<br />
THE SOLUTION<br />
• Track submittal status<br />
of each piece of steel<br />
• Import submittal log<br />
into model<br />
<strong>South</strong> <strong>Lawn</strong> Overview<br />
THE RESULT<br />
• Color coded model helped<br />
prioritize and focus submittal<br />
review efforts.<br />
• Submittal review and<br />
fabrication condensed.
MATERIAL STATUS<br />
CONNECTION STATUS<br />
THE PROBLEM<br />
• 174 connections had<br />
inspection problems<br />
• Additional work was<br />
needed before slab pour<br />
could occur<br />
THE SOLUTION<br />
• Create user defined<br />
attributes to track<br />
connection problems<br />
• Utilize color coded<br />
model to evaluate slab<br />
pour status<br />
<strong>South</strong> <strong>Lawn</strong> Overview<br />
SCHEDULE<br />
ID Assembly EOR_STATUS Profile Moment<br />
111688 11025B3 11025 Approved 1 W24X62 1<br />
111706 11028B1 11028 Approved 3 W24X55 1<br />
121830 11038B1 11038 Approved 3 W24X62 1<br />
121812 11043B1 11043 Approved 3 W24X104 1<br />
33789 12016B2 12016 Approved 3 W21X44 2<br />
117396 12016B2 12016 Approved 3 W21X44 2<br />
112602 12019B1 12019 Approved 3 W24X55 2<br />
118622 12019B1 12019 Approved 3 W24X55 2<br />
112618 12022B1 12022 Approved 3 W24X55 2<br />
118645 12022B1 12022 Approved 3 W24X55 2<br />
112244 12027B1 12027 Approved 3 W24X55 1<br />
112262 12030B1 12030 Approved 3 W24X55 1<br />
112398 12031B1 12031 Approved 3 W24X55 1<br />
112414 12032B1 12032 Approved 3 W24X55 1<br />
117382 12037B2 12037 Approved 3 W21X44 2<br />
112973 13022B2 13022 Approved 3 W24X62 2<br />
118760 13022B2 13022 Approved 3 W24X62 2<br />
113051 13028B1 13028 Approved 3 W24X55 1<br />
THE RESULTS<br />
• Magnitude of problems<br />
were quickly understood<br />
through model and<br />
reports<br />
• Slab pours proceeded<br />
as scheduled<br />
• Communicate critical sequences better<br />
• Utilize only in select areas<br />
<strong>South</strong> <strong>Lawn</strong> Overview<br />
RESULTS<br />
RESULTS<br />
• Better & quicker understanding of information is the main time &<br />
money saver<br />
• <strong>BIM</strong> can adapt to tackle new project specific problems, planned or<br />
unplanned<br />
KEYS TO RESULTS<br />
• Flexible, user-customizable technology<br />
• Ability to tackle different problems with the same basic process<br />
• Integration with multiple parties at differing abilities<br />
Metrics & Results<br />
PRECAST STATUS<br />
THE PROBLEM<br />
• 1300 pieces of precast<br />
needed to be delivered to<br />
the mason<br />
• Masonry sequence was<br />
revised during precast<br />
production<br />
MATERIAL STATUS<br />
ID CONTROLDELIVERY<br />
216491 2062 01/20/2009<br />
216508 2061 01/24/2009<br />
216525 2060 01/20/2009<br />
216542 2059 02/10/2009<br />
216566 2055 02/10/2009<br />
216583 2054 02/10/2009<br />
216608 2056 01/20/2009<br />
216658 2053 01/20/2009<br />
THE SOLUTION<br />
• Import delivery information<br />
into the model<br />
• Review if correct pieces were<br />
delivered; provide list of<br />
needed pieces<br />
<strong>South</strong> <strong>Lawn</strong> Overview<br />
AGENDA<br />
<strong>Barton</strong> <strong>Malow</strong> <strong>BIM</strong> Philosophy<br />
<strong>South</strong> <strong>Lawn</strong> Overview<br />
Metrics & Results<br />
Lessons Learned<br />
New <strong>BIM</strong> Applications<br />
DISCLAIMER<br />
THE RESULTS<br />
• Missed pieces were quickly<br />
delivered<br />
• Precast delivery remained<br />
flexible to changing sequence<br />
The process for defining <strong>BIM</strong> value is<br />
very subjective.<br />
Would this<br />
problem have<br />
been found<br />
without <strong>BIM</strong>?<br />
Who would have<br />
had to pay for<br />
this problem?<br />
What would have<br />
been the costs if<br />
we hadn’t found<br />
this problem?<br />
If we’re under budget or ahead<br />
of schedule is that because of<br />
<strong>BIM</strong> or something else?<br />
Metrics & Results<br />
How do we<br />
define indirect<br />
costs/savings?
METRICS<br />
1. Avoided Rework<br />
– $15,000 to rework<br />
concrete &<br />
ductwork<br />
– Schedule benefits<br />
2. Condensed Steel<br />
Schedule<br />
– $30,000 in crane<br />
costs & GC’s<br />
Submittals Fabrication<br />
Material Delay<br />
Submittals & Fabrication<br />
Design and Submittals<br />
Integrated<br />
Metrics & Results<br />
COSTS<br />
1. Minor Model Creation<br />
Costs<br />
2. ~$15,000 Software<br />
Costs<br />
3. No Additional Hardware<br />
Costs<br />
4. No Additional Process<br />
Time<br />
Metrics & Results<br />
MODEL WEAKNESSES<br />
Non-<strong>BIM</strong> Schedule<br />
Rework Issues<br />
<strong>BIM</strong> Schedule<br />
Construction<br />
Efficient Construction<br />
Operations<br />
Construction<br />
Time<br />
Savings<br />
• Not practical to model every detail<br />
• Models can contain errors<br />
• Non-model details can create problems<br />
• Updates are lacking after coordination<br />
• Contractors may not build per model<br />
New Soffits<br />
Lessons Learned<br />
Not Modeled<br />
AV Conduits<br />
3. Avoided Scaffold<br />
Costs<br />
– $10,000 Savings<br />
– Schedule Benefit<br />
METRICS<br />
4. CM Time Savings<br />
– Better & Quicker<br />
Understanding<br />
– Less End of Project<br />
Issues<br />
Metrics & Results<br />
AGENDA<br />
<strong>Barton</strong> <strong>Malow</strong> <strong>BIM</strong> Philosophy<br />
<strong>South</strong> <strong>Lawn</strong> Overview<br />
Metrics & Results<br />
Lessons Learned<br />
New <strong>BIM</strong> Applications<br />
CONTRACT LANGUAGE<br />
• What?<br />
– What systems should be modeled?<br />
– What level of detail is needed?<br />
– What is the purpose of the models?<br />
• When?<br />
– When should the first models be<br />
completed?<br />
– When should updated models be shared?<br />
– Is an as-built model required?<br />
• How?<br />
– Which file types are accepted?<br />
– How are models to submitted?<br />
– Who integrates and reviews files?<br />
Lessons Learned<br />
Pre-Fabricated<br />
Normal Shop Drawing<br />
Address Legal<br />
Concerns<br />
ASAP<br />
Pre-Coordination,<br />
Post-Coordination,<br />
As-Built<br />
IFC, DWG<br />
FTP Site<br />
Construction Manager
<strong>BIM</strong> PARTNERS<br />
Choose <strong>BIM</strong> Designers and Contractors<br />
• Utilize <strong>BIM</strong> for Drawing Creation<br />
• Integrate <strong>BIM</strong> with Other Processes<br />
Shop Fabrication<br />
Submittal Review<br />
Lessons Learned<br />
AGENDA<br />
<strong>Barton</strong> <strong>Malow</strong> <strong>BIM</strong> Philosophy<br />
<strong>South</strong> <strong>Lawn</strong> Overview<br />
Metrics & Results<br />
Lessons Learned<br />
New <strong>BIM</strong> Applications<br />
PROBLEMS<br />
Difficulty presenting &<br />
communicating<br />
schedule<br />
PROJECT<br />
EXPERIENCE:<br />
SCHEDULING<br />
<strong>BIM</strong> SOLUTION<br />
Link model objects to schedule tasks<br />
Visualize planned progress & sequence<br />
Quantify task work amounts<br />
FT. Pickett Training Facility<br />
New <strong>BIM</strong> Applications<br />
Allow for Technology Interoperability<br />
• Avoid Specifying Software<br />
• Detail Information Needed and Formats<br />
Design: Revit,<br />
Graphisoft,<br />
Bentley<br />
New Cabell Hall Renovation<br />
Charlottesville, VA<br />
Cost Model<br />
Structural<br />
Detailing:<br />
SDS/2, Tekla<br />
Description Quantity<br />
CONSTRUCTION COST<br />
DIRECT COST<br />
Demolition / Abatement 159,129 SQFT<br />
PROBLEMS<br />
Inefficient takeoffs<br />
Lengthy estimate<br />
development<br />
Difficulty<br />
communicating &<br />
reconciling estimates<br />
PROJECT<br />
EXPERIENCE:<br />
PROBLEMS<br />
Multiple uncoordinated<br />
deficiency and issue lists<br />
Inefficient information<br />
exchange between the<br />
field and the office<br />
Tracking and<br />
documentation problems<br />
PROJECT<br />
EXPERIENCE:<br />
INTEROPERABILITY<br />
Software Packages<br />
MEP/FP<br />
Detailing:<br />
Quick Pen, Cad<br />
Duct, HydraCAD<br />
Enclosure<br />
Detailing:<br />
Tekla, Other<br />
Integrated Formats: IFC, IFCZIP<br />
Lessons Learned<br />
ESTIMATING<br />
<strong>BIM</strong> SOLUTION<br />
Construction<br />
Management:<br />
Tekla Structures for<br />
CM, Vela Systems<br />
Export quantity information from <strong>BIM</strong><br />
Visualize estimate items for quick<br />
reconciliation<br />
Morgan State University - CBEIS<br />
New <strong>BIM</strong> Applications<br />
QUALITY CONTROL<br />
Tablet PC Central Database<br />
<strong>BIM</strong> SOLUTION<br />
Utilize tablet PC’s to document issues in the field<br />
Communicate issues to contractors immediately<br />
Track issues through one central database.<br />
Virginia Tech – Ambler-Johnston Renovation<br />
New <strong>BIM</strong> Applications
PROBLEMS<br />
Numerous items to<br />
commission<br />
Unclear status updates<br />
Inefficient field/office<br />
information exchange<br />
PROJECT<br />
EXPERIENCE:<br />
COMMISSIONING<br />
Data Rich <strong>BIM</strong><br />
Tablet PC<br />
<strong>BIM</strong> SOLUTION<br />
Commissioning Info<br />
VAV Status Heat Map<br />
Utilize tablet PC’s to take the model into the field<br />
Update commissioning reports using tablet PC’s<br />
Link reports to the model to communicate status<br />
Maryland General Hospital – Central Care Expansion<br />
New <strong>BIM</strong> Applications<br />
Lessons Learned from the<br />
<strong>UVA</strong> <strong>South</strong> <strong>Lawn</strong> Project<br />
TEKLA<br />
Global Business<br />
Forum<br />
PROBLEMS<br />
Incomplete, confusing<br />
paper as-builts<br />
Maintenance problems<br />
from missed schedules<br />
Misplaced and missing<br />
equipment information<br />
PROJECT<br />
EXPERIENCE:<br />
FACILITY MANAGEMENT<br />
Tablet PC<br />
<strong>BIM</strong> SOLUTION<br />
Data Rich<br />
<strong>BIM</strong><br />
Utilize <strong>BIM</strong> for 3D as-built<br />
Access equipment product data through <strong>BIM</strong><br />
Link <strong>BIM</strong> to tablet PC and facility software.<br />
Maryland General Hospital – Central Care Expansion<br />
New <strong>BIM</strong> Applications


