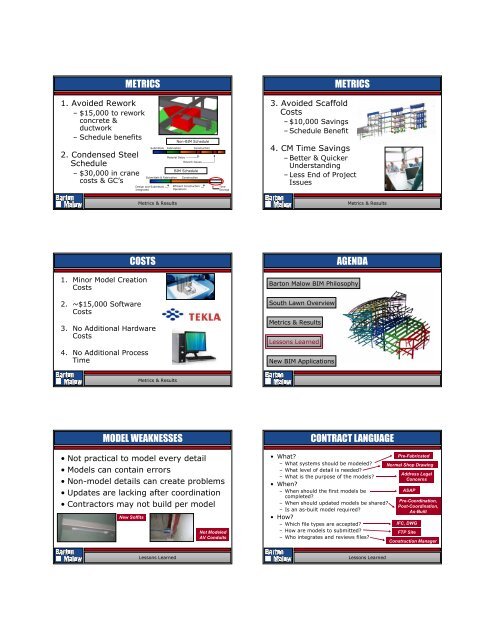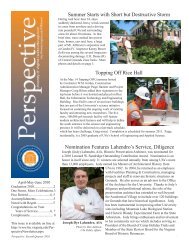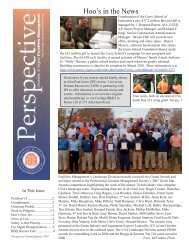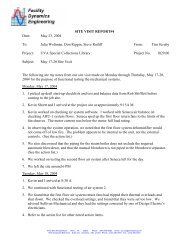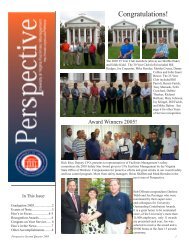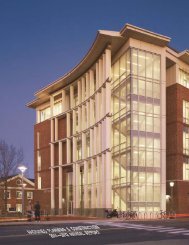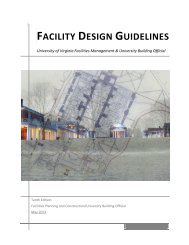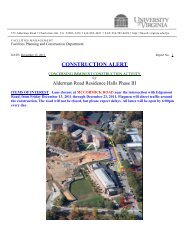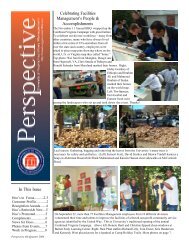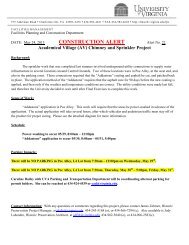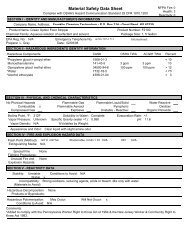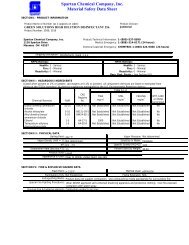UVA South Lawn BIM Case Study by Barton Malow - Facilities ...
UVA South Lawn BIM Case Study by Barton Malow - Facilities ...
UVA South Lawn BIM Case Study by Barton Malow - Facilities ...
You also want an ePaper? Increase the reach of your titles
YUMPU automatically turns print PDFs into web optimized ePapers that Google loves.
METRICS<br />
1. Avoided Rework<br />
– $15,000 to rework<br />
concrete &<br />
ductwork<br />
– Schedule benefits<br />
2. Condensed Steel<br />
Schedule<br />
– $30,000 in crane<br />
costs & GC’s<br />
Submittals Fabrication<br />
Material Delay<br />
Submittals & Fabrication<br />
Design and Submittals<br />
Integrated<br />
Metrics & Results<br />
COSTS<br />
1. Minor Model Creation<br />
Costs<br />
2. ~$15,000 Software<br />
Costs<br />
3. No Additional Hardware<br />
Costs<br />
4. No Additional Process<br />
Time<br />
Metrics & Results<br />
MODEL WEAKNESSES<br />
Non-<strong>BIM</strong> Schedule<br />
Rework Issues<br />
<strong>BIM</strong> Schedule<br />
Construction<br />
Efficient Construction<br />
Operations<br />
Construction<br />
Time<br />
Savings<br />
• Not practical to model every detail<br />
• Models can contain errors<br />
• Non-model details can create problems<br />
• Updates are lacking after coordination<br />
• Contractors may not build per model<br />
New Soffits<br />
Lessons Learned<br />
Not Modeled<br />
AV Conduits<br />
3. Avoided Scaffold<br />
Costs<br />
– $10,000 Savings<br />
– Schedule Benefit<br />
METRICS<br />
4. CM Time Savings<br />
– Better & Quicker<br />
Understanding<br />
– Less End of Project<br />
Issues<br />
Metrics & Results<br />
AGENDA<br />
<strong>Barton</strong> <strong>Malow</strong> <strong>BIM</strong> Philosophy<br />
<strong>South</strong> <strong>Lawn</strong> Overview<br />
Metrics & Results<br />
Lessons Learned<br />
New <strong>BIM</strong> Applications<br />
CONTRACT LANGUAGE<br />
• What?<br />
– What systems should be modeled?<br />
– What level of detail is needed?<br />
– What is the purpose of the models?<br />
• When?<br />
– When should the first models be<br />
completed?<br />
– When should updated models be shared?<br />
– Is an as-built model required?<br />
• How?<br />
– Which file types are accepted?<br />
– How are models to submitted?<br />
– Who integrates and reviews files?<br />
Lessons Learned<br />
Pre-Fabricated<br />
Normal Shop Drawing<br />
Address Legal<br />
Concerns<br />
ASAP<br />
Pre-Coordination,<br />
Post-Coordination,<br />
As-Built<br />
IFC, DWG<br />
FTP Site<br />
Construction Manager


