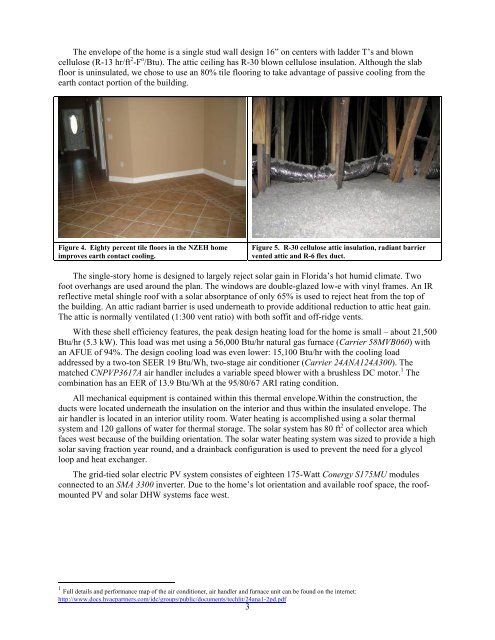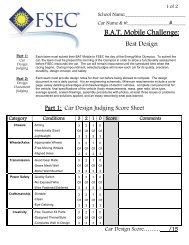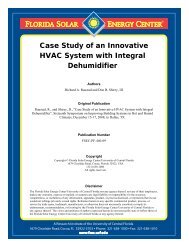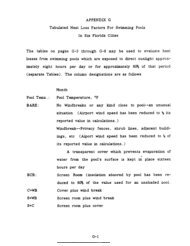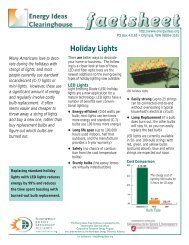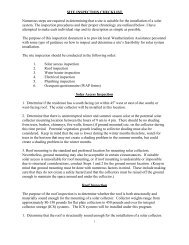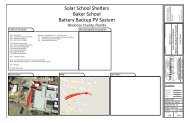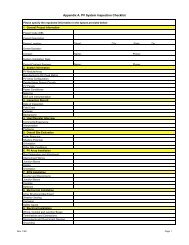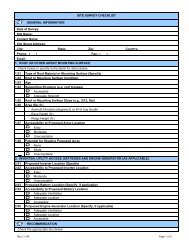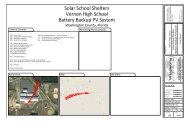Preliminary Performance Evaluation of a Near Zero Energy Home in ...
Preliminary Performance Evaluation of a Near Zero Energy Home in ...
Preliminary Performance Evaluation of a Near Zero Energy Home in ...
Create successful ePaper yourself
Turn your PDF publications into a flip-book with our unique Google optimized e-Paper software.
The envelope <strong>of</strong> the home is a s<strong>in</strong>gle stud wall design 16” on centers with ladder T’s and blown<br />
cellulose (R-13 hr/ft 2 -F o /Btu). The attic ceil<strong>in</strong>g has R-30 blown cellulose <strong>in</strong>sulation. Although the slab<br />
floor is un<strong>in</strong>sulated, we chose to use an 80% tile floor<strong>in</strong>g to take advantage <strong>of</strong> passive cool<strong>in</strong>g from the<br />
earth contact portion <strong>of</strong> the build<strong>in</strong>g.<br />
Figure 4. Eighty percent tile floors <strong>in</strong> the NZEH home<br />
improves earth contact cool<strong>in</strong>g.<br />
3<br />
Figure 5. R-30 cellulose attic <strong>in</strong>sulation, radiant barrier<br />
vented attic and R-6 flex duct.<br />
The s<strong>in</strong>gle-story home is designed to largely reject solar ga<strong>in</strong> <strong>in</strong> Florida’s hot humid climate. Two<br />
foot overhangs are used around the plan. The w<strong>in</strong>dows are double-glazed low-e with v<strong>in</strong>yl frames. An IR<br />
reflective metal sh<strong>in</strong>gle ro<strong>of</strong> with a solar absorptance <strong>of</strong> only 65% is used to reject heat from the top <strong>of</strong><br />
the build<strong>in</strong>g. An attic radiant barrier is used underneath to provide additional reduction to attic heat ga<strong>in</strong>.<br />
The attic is normally ventilated (1:300 vent ratio) with both s<strong>of</strong>fit and <strong>of</strong>f-ridge vents.<br />
With these shell efficiency features, the peak design heat<strong>in</strong>g load for the home is small – about 21,500<br />
Btu/hr (5.3 kW). This load was met us<strong>in</strong>g a 56,000 Btu/hr natural gas furnace (Carrier 58MVB060) with<br />
an AFUE <strong>of</strong> 94%. The design cool<strong>in</strong>g load was even lower: 15,100 Btu/hr with the cool<strong>in</strong>g load<br />
addressed by a two-ton SEER 19 Btu/Wh, two-stage air conditioner (Carrier 24ANA124A300). The<br />
matched CNPVP3617A air handler <strong>in</strong>cludes a variable speed blower with a brushless DC motor. 1 The<br />
comb<strong>in</strong>ation has an EER <strong>of</strong> 13.9 Btu/Wh at the 95/80/67 ARI rat<strong>in</strong>g condition.<br />
All mechanical equipment is conta<strong>in</strong>ed with<strong>in</strong> this thermal envelope.With<strong>in</strong> the construction, the<br />
ducts were located underneath the <strong>in</strong>sulation on the <strong>in</strong>terior and thus with<strong>in</strong> the <strong>in</strong>sulated envelope. The<br />
air handler is located <strong>in</strong> an <strong>in</strong>terior utility room. Water heat<strong>in</strong>g is accomplished us<strong>in</strong>g a solar thermal<br />
system and 120 gallons <strong>of</strong> water for thermal storage. The solar system has 80 ft 2 <strong>of</strong> collector area which<br />
faces west because <strong>of</strong> the build<strong>in</strong>g orientation. The solar water heat<strong>in</strong>g system was sized to provide a high<br />
solar sav<strong>in</strong>g fraction year round, and a dra<strong>in</strong>back configuration is used to prevent the need for a glycol<br />
loop and heat exchanger.<br />
The grid-tied solar electric PV system consistes <strong>of</strong> eighteen 175-Watt Conergy S175MU modules<br />
connected to an SMA 3300 <strong>in</strong>verter. Due to the home’s lot orientation and available ro<strong>of</strong> space, the ro<strong>of</strong>mounted<br />
PV and solar DHW systems face west.<br />
1<br />
Full details and performance map <strong>of</strong> the air conditioner, air handler and furnace unit can be found on the <strong>in</strong>ternet:<br />
http://www.docs.hvacpartners.com/idc/groups/public/documents/techlit/24ana1-2pd.pdf


