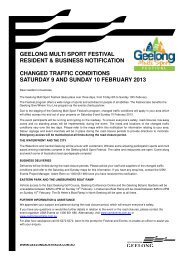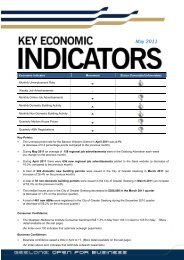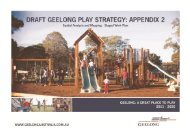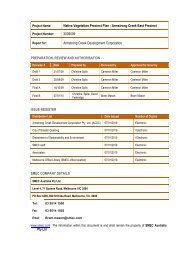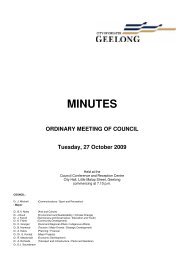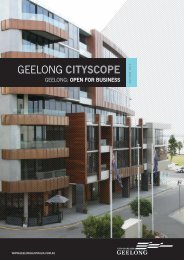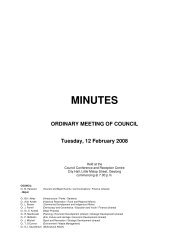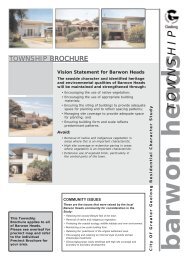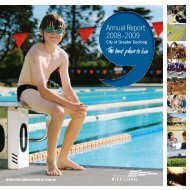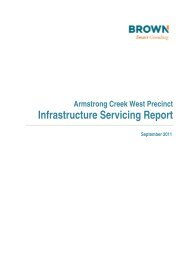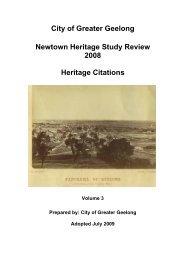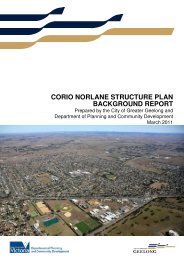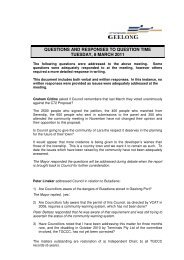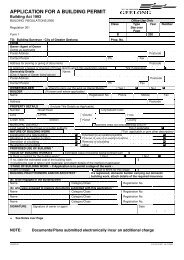CGW Masterplan Review Final Sept11.indd - City of Greater Geelong
CGW Masterplan Review Final Sept11.indd - City of Greater Geelong
CGW Masterplan Review Final Sept11.indd - City of Greater Geelong
Create successful ePaper yourself
Turn your PDF publications into a flip-book with our unique Google optimized e-Paper software.
j<br />
customs plaza<br />
This rectangular plaza lies on the southern side <strong>of</strong> Eastern Beach Road and<br />
is bordered by hospitality businesses on its remaining three boundaries. The<br />
central grass plane is bounded on its western side by a bluestone edged<br />
water rill and broad timber decking and to the east a compacted gravel<br />
surface that would benefi t from upgrading to a timber or paved surface.<br />
Informal native tree plantings fl ank these sides. The southern edge <strong>of</strong> the<br />
plaza is a paved forecourt at the rear <strong>of</strong> the Customs House building. In the<br />
south-western corner an elegant staircase connects the plaza to Brougham<br />
Street and the central city.<br />
The existing form <strong>of</strong> the plaza, although strong, does not take full advantage<br />
<strong>of</strong> the architecturally elegant Customs House or the staircase to Brougham<br />
Street. Customs House recedes in the picture when viewed from Eastern<br />
Beach Road and the stairs are concealed behind the dense plantation <strong>of</strong><br />
trees. Lowering and levelling the grassed ground plane would help address<br />
the former problem while pruning up the lower branches <strong>of</strong> the trees would<br />
open the view to the stairs. Events such as music concerts on summer<br />
evenings would be ideally suited to Customs Plaza and relatively simple<br />
modifi cations to the landscape would increase its suitability as a performance<br />
and gathering space.<br />
The 1996 Code identifi ed two further development sites between the<br />
Sailor's Rest building and the Brougham Street stairs. Sensitively designed<br />
and scaled buildings here could help further activate the plaza without<br />
compromising its landscape qualities.<br />
J. Custom Plaza<br />
Recommendations<br />
• Any new developments must include on-site screened enclosures for rubbish, recycling and other utilites to ensure they are visually unobtrusive.<br />
Specific actions<br />
• Re-grade, lower and re-sow the grassed plane <strong>of</strong> the plaza to distinguish it from the forecourt at the rear <strong>of</strong> Customs House and the perimeter walkway <strong>of</strong><br />
the plaza.<br />
• Re-grade and re-sow the grassed plane whether lowered or not.<br />
• Install timber decking or paving along the eastern side <strong>of</strong> the plaza to the same standard as the western side to improve the appearance and provide an<br />
all-weather surface.<br />
• Investigate development opportunities presented by the site/s on the western side (at the rear <strong>of</strong> Sailor's Rest) for their potential to further activate the<br />
plaza and Moorabool Street.<br />
• If commercial leasing on the western side is not possible, more extensive landscape treatment <strong>of</strong> the slope should be undertaken.<br />
CENTRAL GEELONG WATERFRONT MASTERPLAN 2011<br />
29<br />
Urban Initiatives



