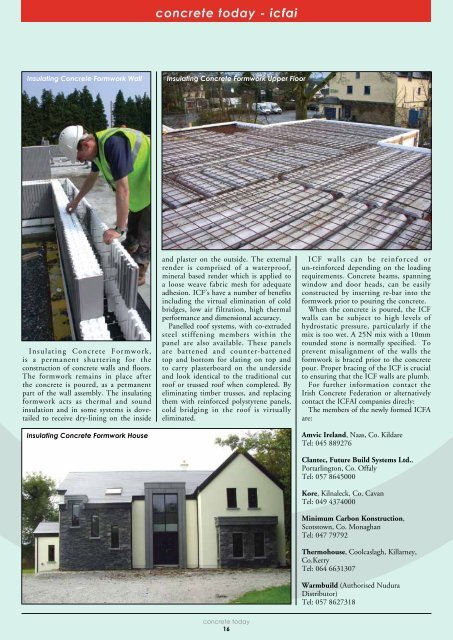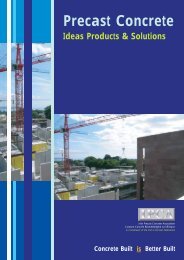Concrete Today May 2010 - the Irish Concrete Federation
Concrete Today May 2010 - the Irish Concrete Federation
Concrete Today May 2010 - the Irish Concrete Federation
Create successful ePaper yourself
Turn your PDF publications into a flip-book with our unique Google optimized e-Paper software.
concrete today - icfai<br />
Insulating <strong>Concrete</strong> Formwork Wall<br />
Insulating <strong>Concrete</strong> Formwork Upper Floor<br />
Insulating <strong>Concrete</strong> Formwork,<br />
is a permanent shuttering for <strong>the</strong><br />
construction of concrete walls and floors.<br />
The formwork remains in place after<br />
<strong>the</strong> concrete is poured, as a permanent<br />
part of <strong>the</strong> wall assembly. The insulating<br />
formwork acts as <strong>the</strong>rmal and sound<br />
insulation and in some systems is dovetailed<br />
to receive dry-lining on <strong>the</strong> inside<br />
Insulating <strong>Concrete</strong> Formwork House<br />
and plaster on <strong>the</strong> outside. The external<br />
render is comprised of a waterproof,<br />
mineral based render which is applied to<br />
a loose weave fabric mesh for adequate<br />
adhesion. ICF’s have a number of benefits<br />
including <strong>the</strong> virtual elimination of cold<br />
bridges, low air filtration, high <strong>the</strong>rmal<br />
performance and dimensional accuracy.<br />
Panelled roof systems, with co-extruded<br />
steel stiffening members within <strong>the</strong><br />
panel are also available. These panels<br />
are battened and counter-battened<br />
top and bottom for slating on top and<br />
to carry plasterboard on <strong>the</strong> underside<br />
and look identical to <strong>the</strong> traditional cut<br />
roof or trussed roof when completed. By<br />
eliminating timber trusses, and replacing<br />
<strong>the</strong>m with reinforced polystyrene panels,<br />
cold bridging in <strong>the</strong> roof is virtually<br />
eliminated.<br />
ICF walls can be reinforced or<br />
un-reinforced depending on <strong>the</strong> loading<br />
requirements. <strong>Concrete</strong> beams, spanning<br />
window and door heads, can be easily<br />
constructed by inserting re-bar into <strong>the</strong><br />
formwork prior to pouring <strong>the</strong> concrete.<br />
When <strong>the</strong> concrete is poured, <strong>the</strong> ICF<br />
walls can be subject to high levels of<br />
hydrostatic pressure, particularly if <strong>the</strong><br />
mix is too wet. A 25N mix with a 10mm<br />
rounded stone is normally specified. To<br />
prevent misalignment of <strong>the</strong> walls <strong>the</strong><br />
formwork is braced prior to <strong>the</strong> concrete<br />
pour. Proper bracing of <strong>the</strong> ICF is crucial<br />
to ensuring that <strong>the</strong> ICF walls are plumb.<br />
For fur<strong>the</strong>r information contact <strong>the</strong><br />
<strong>Irish</strong> <strong>Concrete</strong> <strong>Federation</strong> or alternatively<br />
contact <strong>the</strong> ICFAI companies direcly:<br />
The members of <strong>the</strong> newly formed ICFA<br />
are:<br />
Amvic Ireland, Naas, Co. Kildare<br />
Tel: 045 889276<br />
Clantec, Future Build Systems Ltd.,<br />
Portarlington, Co. Offaly<br />
Tel: 057 8645000<br />
Kore, Kilnaleck, Co. Cavan<br />
Tel: 049 4374000<br />
Minimum Carbon Konstruction,<br />
Scotstown, Co. Monaghan<br />
Tel: 047 79792<br />
Thermohouse, Coolcaslagh, Killarney,<br />
Co.Kerry<br />
Tel: 064 6631307<br />
Warmbuild (Authorised Nudura<br />
Distributor)<br />
Tel: 057 8627318<br />
concrete today<br />
16





