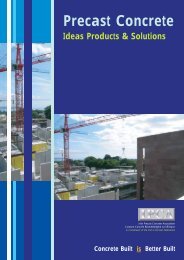Concrete Today May 2010 - the Irish Concrete Federation
Concrete Today May 2010 - the Irish Concrete Federation
Concrete Today May 2010 - the Irish Concrete Federation
You also want an ePaper? Increase the reach of your titles
YUMPU automatically turns print PDFs into web optimized ePapers that Google loves.
concrete today -zero carbon emissions<br />
<strong>Concrete</strong> Moves towards Zero Carbon Emissions<br />
By Liam Smyth FIEI, Sustainability and Marketing Manager, ICF<br />
In a previous article for <strong>Concrete</strong> <strong>Today</strong>, <strong>the</strong> initial design and early stages of<br />
construction of Ireland’s first Zero Carbon Emissions <strong>Concrete</strong> House were discussed.<br />
Now, as <strong>the</strong> project nears completion, key aspects of achieving <strong>the</strong> design targets as well as<br />
lessons learned are reviewed.<br />
Design Overview<br />
Originally designed to Passive House<br />
standards (and an A3 BER Rating in<br />
this case), <strong>the</strong> <strong>Irish</strong> <strong>Concrete</strong> <strong>Federation</strong><br />
became involved in <strong>the</strong> project prior to<br />
construction, having agreed with <strong>the</strong><br />
owner/builder <strong>the</strong> much higher targets of<br />
Zero Carbon Operational Emissions (from<br />
primary energy needs) and an A1 BER<br />
Rating (0-25 kWh/m² per annum for<br />
primary energy).<br />
Target U values of 0.1 W/m²K were<br />
adopted for <strong>the</strong> ground floor, external<br />
walls and roof, while an overall U value<br />
of 0.8 W/m²K was specified for windows.<br />
Outstanding <strong>the</strong>rmal bridging performance<br />
was required, ever harder to achieve in a<br />
super insulated house, by <strong>the</strong> specification<br />
of a Y value of 0.04 W/m²K.<br />
General Construction Details<br />
Achieving <strong>the</strong>se targets required very<br />
close attention to detail by both designer<br />
and builder as energy performance and<br />
constructability do not always go hand in<br />
hand.<br />
The foundation detail chosen was a raft<br />
foundation which is completely underlaid<br />
with EPS, with 200kPa non-compressive<br />
EPS under <strong>the</strong> beam sections and 100kPa<br />
specified under <strong>the</strong> floor areas. This<br />
minimises heat loss through <strong>the</strong> floor<br />
Window fixed with external brackets<br />
Zero Carbon <strong>Concrete</strong> House<br />
and substantially eliminates <strong>the</strong> <strong>the</strong>rmal<br />
bridging heat loss problems associated<br />
with traditional strip and raft foundations<br />
directly in contact with <strong>the</strong> ground.<br />
Wall construction is a standard<br />
heavyweight block laid on <strong>the</strong> flat (215mm<br />
thick), plastered internally with EPS on<br />
<strong>the</strong> external face with a suitable render.<br />
While <strong>the</strong>se details are similar to type 2<br />
wall construction as per <strong>the</strong> Acceptable<br />
Construction Details, published by<br />
DEHLG in late 2008, <strong>the</strong>rmal bridging<br />
performance is achieved by windows<br />
and doors being cantilevered into <strong>the</strong><br />
external insulation on simple stainless steel<br />
L brackets, in addition to <strong>the</strong> enhanced<br />
foundation details.<br />
At roof level, a warm roof detail whereby<br />
EPS is placed above, between and below<br />
<strong>the</strong> rafters was chosen. At eaves and<br />
gables, <strong>the</strong> insulation meets <strong>the</strong> external<br />
wall insulation to complete <strong>the</strong> insulation<br />
envelope.<br />
So, while overall a fairly simple build<br />
in principle, <strong>the</strong> devil is in <strong>the</strong> detail.<br />
Substantially, a direct build by <strong>the</strong> owner/<br />
builder, technical expertise was provided<br />
by Aerobord Ltd., <strong>the</strong> chosen insulation<br />
supplier, and CPI Ltd., whose Baumit<br />
system was <strong>the</strong> chosen external render.<br />
Getting Foundations Right<br />
Working from a levelled base of Cl804<br />
aggregate, blinded with sand and covered<br />
with a radon barrier which also acts as a<br />
damp proof membrane, overlaid with <strong>the</strong><br />
appropriate EPS grade for <strong>the</strong> location. The<br />
outside of <strong>the</strong> raft was timber formwork<br />
with all internal support for beam sections<br />
formed with EPS panels in place to provide<br />
<strong>the</strong> floor insulation. While this led to<br />
increased use of insulation, it saved on<br />
time and added certainty to <strong>the</strong> process,<br />
ensuring exact coverage and minimal<br />
<strong>the</strong>rmal bridging. As built, <strong>the</strong> floor U<br />
value achieved was 0.09 W/m²K, even<br />
better than <strong>the</strong> design target.<br />
Of substantial overall importance<br />
is to bring all service pipes, e.g. sewers,<br />
water, electricity, air ducts, through <strong>the</strong><br />
foundation to avoid breaking <strong>the</strong> insulation<br />
envelope above ground. All such piping<br />
was wrapped in insulation throughout<br />
<strong>the</strong> foundation to minimise <strong>the</strong>rmal<br />
bridging. This complicated <strong>the</strong> foundations<br />
somewhat and is a plumber’s nightmare<br />
(given a lack of internal walls for guidance)<br />
but serves <strong>the</strong> project targets well. The raft,<br />
when poured, can <strong>the</strong>n be power floated to<br />
leave <strong>the</strong> finished floor, <strong>the</strong>reby saving time<br />
later in <strong>the</strong> project.<br />
CEMEX (Ireland) Ltd.supplied <strong>the</strong><br />
readymix concrete for <strong>the</strong> pour, using a low<br />
carbon 30N mix. The same company later<br />
supplied <strong>the</strong> blocks and first floor structural<br />
screed.<br />
Walls and Intermediate <strong>Concrete</strong><br />
Floor<br />
In building a 215mm block wall, it is<br />
important to ensure that it is well jointed<br />
with mortar, to minimise air permeability,<br />
and kept smooth externally, to ensure <strong>the</strong><br />
external insulation can be fitted correctly.<br />
concrete today<br />
17





