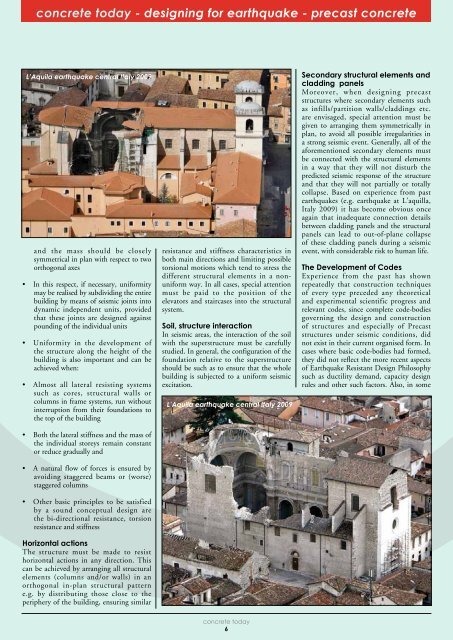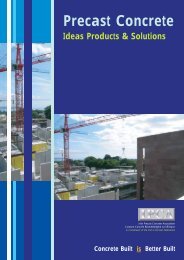Concrete Today May 2010 - the Irish Concrete Federation
Concrete Today May 2010 - the Irish Concrete Federation
Concrete Today May 2010 - the Irish Concrete Federation
You also want an ePaper? Increase the reach of your titles
YUMPU automatically turns print PDFs into web optimized ePapers that Google loves.
concrete today - designing for earthquake - precast concrete<br />
L’Aquila earthquake central Italy 2009<br />
and <strong>the</strong> mass should be closely<br />
symmetrical in plan with respect to two<br />
orthogonal axes<br />
• In this respect, if necessary, uniformity<br />
may be realised by subdividing <strong>the</strong> entire<br />
building by means of seismic joints into<br />
dynamic independent units, provided<br />
that <strong>the</strong>se joints are designed against<br />
pounding of <strong>the</strong> individual units<br />
• Uniformity in <strong>the</strong> development of<br />
<strong>the</strong> structure along <strong>the</strong> height of <strong>the</strong><br />
building is also important and can be<br />
achieved when:<br />
• Almost all lateral resisting systems<br />
such as cores, structural walls or<br />
columns in frame systems, run without<br />
interruption from <strong>the</strong>ir foundations to<br />
<strong>the</strong> top of <strong>the</strong> building<br />
• Both <strong>the</strong> lateral stiffness and <strong>the</strong> mass of<br />
<strong>the</strong> individual storeys remain constant<br />
or reduce gradually and<br />
• A natural flow of forces is ensured by<br />
avoiding staggered beams or (worse)<br />
staggered columns<br />
• O<strong>the</strong>r basic principles to be satisfied<br />
by a sound conceptual design are<br />
<strong>the</strong> bi-directional resistance, torsion<br />
resistance and stiffness<br />
Horizontal actions<br />
The structure must be made to resist<br />
horizontal actions in any direction. This<br />
can be achieved by arranging all structural<br />
elements (columns and/or walls) in an<br />
orthogonal in-plan structural pattern<br />
e.g. by distributing those close to <strong>the</strong><br />
periphery of <strong>the</strong> building, ensuring similar<br />
resistance and stiffness characteristics in<br />
both main directions and limiting possible<br />
torsional motions which tend to stress <strong>the</strong><br />
different structural elements in a nonuniform<br />
way. In all cases, special attention<br />
must be paid to <strong>the</strong> position of <strong>the</strong><br />
elevators and staircases into <strong>the</strong> structural<br />
system.<br />
Soil, structure interaction<br />
In seismic areas, <strong>the</strong> interaction of <strong>the</strong> soil<br />
with <strong>the</strong> superstructure must be carefully<br />
studied. In general, <strong>the</strong> configuration of <strong>the</strong><br />
foundation relative to <strong>the</strong> superstructure<br />
should be such as to ensure that <strong>the</strong> whole<br />
building is subjected to a uniform seismic<br />
excitation.<br />
L’Aquila earthquake central Italy 2009<br />
Secondary structural elements and<br />
cladding panels<br />
Moreover, when designing precast<br />
structures where secondary elements such<br />
as infills/partition walls/claddings etc.<br />
are envisaged, special attention must be<br />
given to arranging <strong>the</strong>m symmetrically in<br />
plan, to avoid all possible irregularities in<br />
a strong seismic event. Generally, all of <strong>the</strong><br />
aforementioned secondary elements must<br />
be connected with <strong>the</strong> structural elements<br />
in a way that <strong>the</strong>y will not disturb <strong>the</strong><br />
predicted seismic response of <strong>the</strong> structure<br />
and that <strong>the</strong>y will not partially or totally<br />
collapse. Based on experience from past<br />
earthquakes (e.g. earthquake at L’aquilla,<br />
Italy 2009) it has become obvious once<br />
again that inadequate connection details<br />
between cladding panels and <strong>the</strong> structural<br />
panels can lead to out-of-plane collapse<br />
of <strong>the</strong>se cladding panels during a seismic<br />
event, with considerable risk to human life.<br />
The Development of Codes<br />
Experience from <strong>the</strong> past has shown<br />
repeatedly that construction techniques<br />
of every type preceded any <strong>the</strong>oretical<br />
and experimental scientific progress and<br />
relevant codes, since complete code-bodies<br />
governing <strong>the</strong> design and construction<br />
of structures and especially of Precast<br />
structures under seismic conditions, did<br />
not exist in <strong>the</strong>ir current organised form. In<br />
cases where basic code-bodies had formed,<br />
<strong>the</strong>y did not reflect <strong>the</strong> more recent aspects<br />
of Earthquake Resistant Design Philosophy<br />
such as ductility demand, capacity design<br />
rules and o<strong>the</strong>r such factors. Also, in some<br />
concrete today<br />
6





