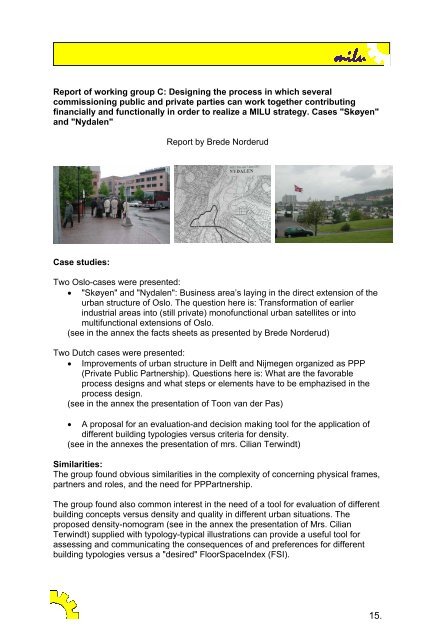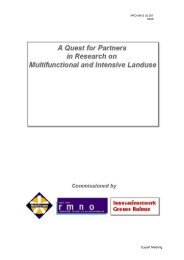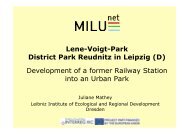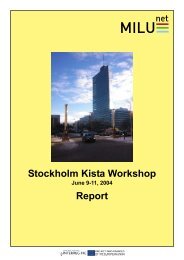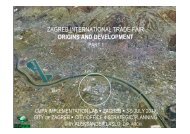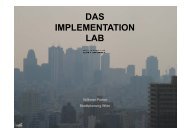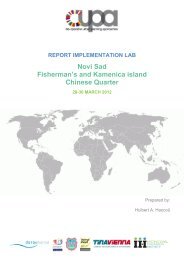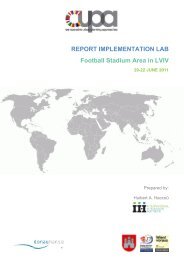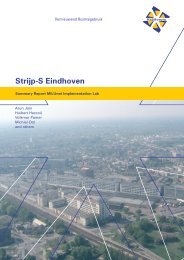2001-June 6-8 MILU - Iiinstitute.nl
2001-June 6-8 MILU - Iiinstitute.nl
2001-June 6-8 MILU - Iiinstitute.nl
You also want an ePaper? Increase the reach of your titles
YUMPU automatically turns print PDFs into web optimized ePapers that Google loves.
Report of working group C: Designing the process in which several<br />
commissioning public and private parties can work together contributing<br />
financially and functionally in order to realize a <strong>MILU</strong> strategy. Cases "Skøyen"<br />
and "Nydalen"<br />
Report by Brede Norderud<br />
Case studies:<br />
Two Oslo-cases were presented:<br />
• "Skøyen" and "Nydalen": Business area’s laying in the direct extension of the<br />
urban structure of Oslo. The question here is: Transformation of earlier<br />
industrial areas into (still private) monofunctional urban satellites or into<br />
multifunctional extensions of Oslo.<br />
(see in the annex the facts sheets as presented by Brede Norderud)<br />
Two Dutch cases were presented:<br />
• Improvements of urban structure in Delft and Nijmegen organized as PPP<br />
(Private Public Partnership). Questions here is: What are the favorable<br />
process designs and what steps or elements have to be emphazised in the<br />
process design.<br />
(see in the annex the presentation of Toon van der Pas)<br />
• A proposal for an evaluation-and decision making tool for the application of<br />
different building typologies versus criteria for density.<br />
(see in the annexes the presentation of mrs. Cilian Terwindt)<br />
Similarities:<br />
The group found obvious similarities in the complexity of concerning physical frames,<br />
partners and roles, and the need for PPPartnership.<br />
The group found also common interest in the need of a tool for evaluation of different<br />
building concepts versus density and quality in different urban situations. The<br />
proposed density-nomogram (see in the annex the presentation of Mrs. Cilian<br />
Terwindt) supplied with typology-typical illustrations can provide a useful tool for<br />
assessing and communicating the consequences of and preferences for different<br />
building typologies versus a "desired" FloorSpaceIndex (FSI).<br />
15.


