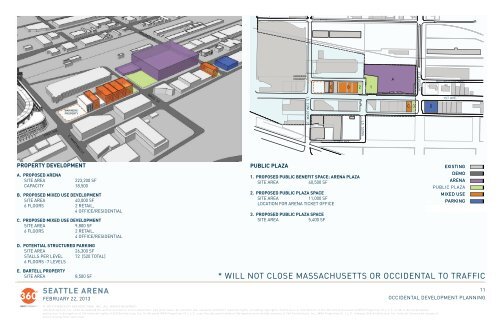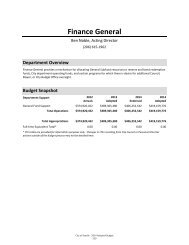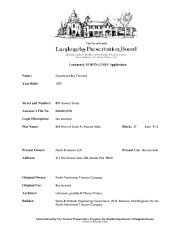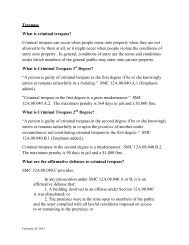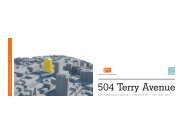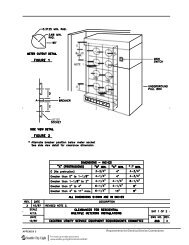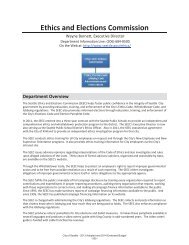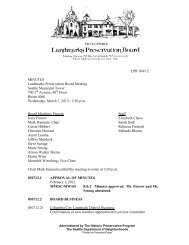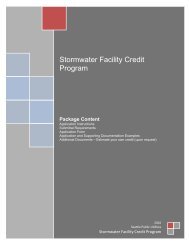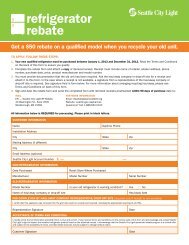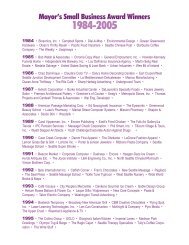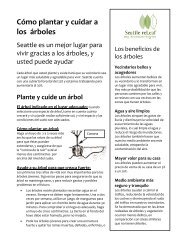Design Proposal - City of Seattle
Design Proposal - City of Seattle
Design Proposal - City of Seattle
You also want an ePaper? Increase the reach of your titles
YUMPU automatically turns print PDFs into web optimized ePapers that Google loves.
HOLGATE ST.<br />
MARINERS<br />
PROPERTY<br />
E<br />
B 2 1<br />
A<br />
HOLGATE ST.<br />
OCCIDENTAL AVE.<br />
FIRST AVE.<br />
MARINERS<br />
PROPERTY<br />
E. MARTINEZ ST.<br />
MASS. ST<br />
E. MARTINEZ ST.<br />
MASS. ST.<br />
C<br />
3<br />
D<br />
1ST AVE.<br />
UTAH AVE.<br />
PROPERTY DEVELOPMENT<br />
A. PROPOSED ARENA<br />
SITE AREA<br />
223,200 SF<br />
CAPACITY 18,500<br />
B. PROPOSED MIXED USE DEVELOPMENT<br />
SITE AREA<br />
40,000 SF<br />
6 FLOORS 2 RETAIL,<br />
4 OFFICE/RESIDENTIAL<br />
C. PROPOSED MIXED USE DEVELOPMENT<br />
SITE AREA<br />
9,800 SF<br />
6 FLOORS 2 RETAIL,<br />
4 OFFICE/RESIDENTIAL<br />
D. POTENTIAL STRUCTURED PARKING<br />
SITE AREA<br />
26,300 SF<br />
STALLS PER LEVEL 72 [520 TOTAL]<br />
6 FLOORS -7 LEVELS<br />
PUBLIC PLAZA<br />
1. PROPOSED PUBLIC BENEFIT SPACE: ARENA PLAZA<br />
SITE AREA<br />
40,500 SF<br />
2. PROPOSED PUBLIC PLAZA SPACE<br />
SITE AREA<br />
11,000 SF<br />
LOCATION FOR ARENA TICKET OFFICE<br />
3. PROPOSED PUBLIC PLAZA SPACE<br />
SITE AREA<br />
5,400 SF<br />
EXISTING<br />
DEMO<br />
ARENA<br />
PUBLIC PLAZA<br />
MIXED USE<br />
PARKING<br />
FESTIVAL STREET<br />
E. BARTELL PROPERTY<br />
SITE AREA<br />
8,500 SF<br />
SEATTLE ARENA - DEVELOPMENT PLANNING<br />
FEBRUARY 22, 6, 2013 2013<br />
* will not close Massachusetts or occidental to traffic<br />
DRAFT<br />
11 5<br />
occidental ARENA + WSA development PROPERTIES + planNING BARTELL<br />
© 2013 THREESIXTY ARCHITECTURE, INC., ALL RIGHTS RESERVED<br />
© 2013 THREESIXTY ARCHITECTURE, INC., ALL RIGHTS RESERVED<br />
360 Architecture, Inc. shall be deemed the author and owner <strong>of</strong> this document, and shall retain all common law, statutory and other reserved rights, including copyrights. Submission or distribution <strong>of</strong> this document pursuant to WSA Properties III, L.L.C. is not to be construed as<br />
360 Architecture, Inc. shall be deemed the author and owner <strong>of</strong> this document, and shall retain all common law, statutory and other reserved rights, including copyrights. Submission or distribution <strong>of</strong> this document pursuant to WSA Properties III, L.L.C. is not to be construed as<br />
publication in derogation <strong>of</strong> the reserved rights <strong>of</strong> 360 Architecture, Inc. In the event WSA Properties III, L.L.C. uses this document without the express prior written consent <strong>of</strong> 360 Architecture, Inc., WSA Properties III, L.L.C. releases 360 Architecture, Inc. from all claims and causes <strong>of</strong><br />
publication in derogation <strong>of</strong> the reserved rights <strong>of</strong> 360 Architecture, Inc. In the event WSA Properties III, L.L.C. uses this document without the express prior written consent <strong>of</strong> 360 Architecture, Inc., WSA Properties III, L.L.C. releases 360 Architecture, Inc. from all claims and causes <strong>of</strong><br />
action arising from such uses<br />
action arising from such uses


