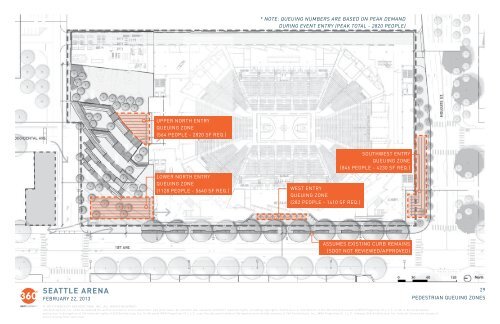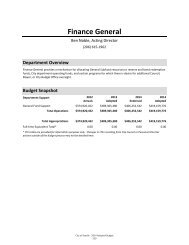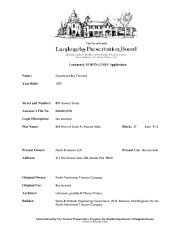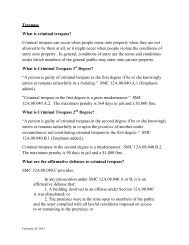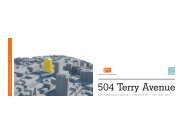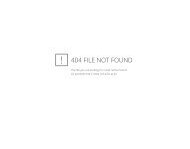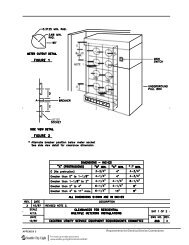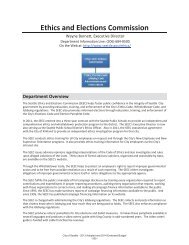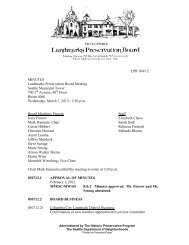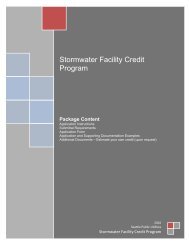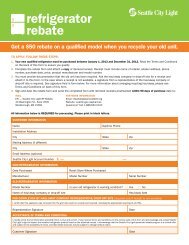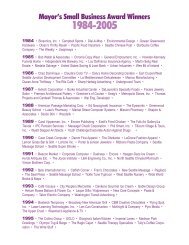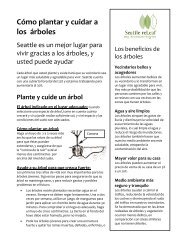Design Proposal - City of Seattle
Design Proposal - City of Seattle
Design Proposal - City of Seattle
Create successful ePaper yourself
Turn your PDF publications into a flip-book with our unique Google optimized e-Paper software.
* note: queuing numbers are based on peak demand<br />
during event entry (peak total - 2820 people)<br />
upper north entry<br />
queuing zone<br />
(564 PEOPLE - 2820 sf req.)<br />
southwest entry<br />
queuing zone<br />
(846 PEOPLE - 4230 sf req.)<br />
lower north entry<br />
queuing zone<br />
(1128 PEOPLE - 5640 sf req.)<br />
west entry<br />
queuing zone<br />
(282 PEOPLE - 1410 sf req.)<br />
ASSUMES EXISTING CURB REMAINS<br />
(SDOT NOT REVIEWED/APPROVED)<br />
SEATTLE ARENA<br />
FEBRUARY 22, 2013<br />
29<br />
pedestrian queuing zones<br />
© 2013 THREESIXTY ARCHITECTURE, INC., ALL RIGHTS RESERVED<br />
360 Architecture, Inc. shall be deemed the author and owner <strong>of</strong> this document, and shall retain all common law, statutory and other reserved rights, including copyrights. Submission or distribution <strong>of</strong> this document pursuant to WSA Properties III, L.L.C. is not to be construed as<br />
publication in derogation <strong>of</strong> the reserved rights <strong>of</strong> 360 Architecture, Inc. In the event WSA Properties III, L.L.C. uses this document without the express prior written consent <strong>of</strong> 360 Architecture, Inc., WSA Properties III, L.L.C. releases 360 Architecture, Inc. from all claims and causes <strong>of</strong><br />
action arising from such uses


