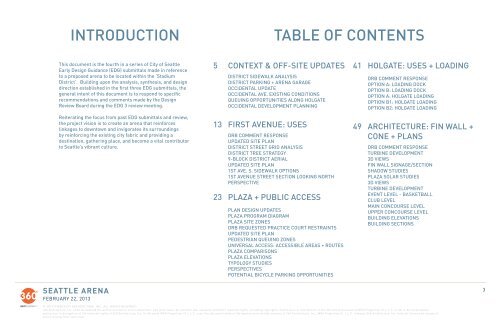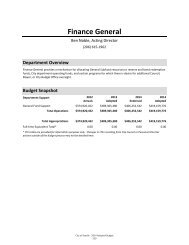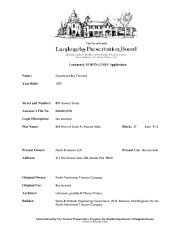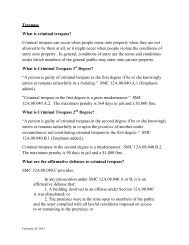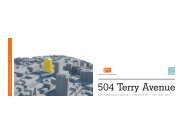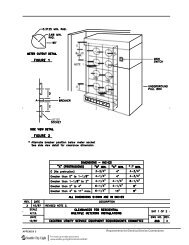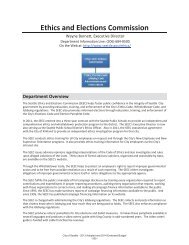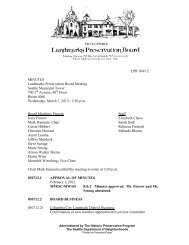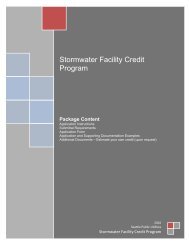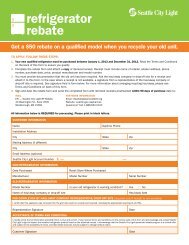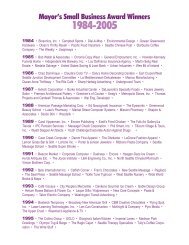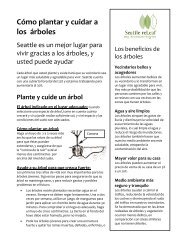Design Proposal - City of Seattle
Design Proposal - City of Seattle
Design Proposal - City of Seattle
You also want an ePaper? Increase the reach of your titles
YUMPU automatically turns print PDFs into web optimized ePapers that Google loves.
INTRODUCTION<br />
TABLE OF CONTENTS<br />
This document is the fourth in a series <strong>of</strong> <strong>City</strong> <strong>of</strong> <strong>Seattle</strong><br />
Early <strong>Design</strong> Guidance (EDG) submittals made in reference<br />
to a proposed arena to be located within the ‘Stadium<br />
District’. Building upon the analysis, synthesis, and design<br />
direction established in the first three EDG submittals, the<br />
general intent <strong>of</strong> this document is to respond to specific<br />
recommendations and comments made by the <strong>Design</strong><br />
Review Board during the EDG 3 review meeting.<br />
Reiterating the focus from past EDG submittals and review,<br />
the project vision is to create an arena that reinforces<br />
linkages to downtown and invigorates its surroundings<br />
by reinforcing the existing city fabric and providing a<br />
destination, gathering place, and become a vital contributor<br />
to <strong>Seattle</strong>’s vibrant culture.<br />
5 CONTEXT & OFF-SITE UPDATES<br />
DISTRICT SIDEWALK ANALYSIS<br />
DISTRICT PARKING + ARENA GARAGE<br />
OCCIDENTAL UPDATE<br />
OCCIDENTAL AVE. EXISTING CONDITIONS<br />
QUEUING OPPORTUNITIES ALONG HOLGATE<br />
OCCIDENTAL DEVELOPMENT PLANNING<br />
13 FIRST AVENUE: USES<br />
DRB COMMENT RESPONSE<br />
UPDATED SITE PLAN<br />
DISTRICT STREET GRID ANALYSIS<br />
DISTRICT TREE STRATEGY<br />
9-BLOCK DISTRICT AERIAL<br />
UPDATED SITE PLAN<br />
1ST AVE. S. SIDEWALK OPTIONS<br />
1ST AVENUE STREET SECTION LOOKING NORTH<br />
PERSPECTIVE<br />
23 PLAZA + PUBLIC ACCESS<br />
PLAN DESIGN UPDATES<br />
PLAZA PROGRAM DIAGRAM<br />
PLAZA SITE ZONES<br />
DRB REQUESTED PRACTICE COURT RESTRAINTS<br />
UPDATED SITE PLAN<br />
PEDESTRIAN QUEUING ZONES<br />
UNIVERSAL ACCESS: ACCESSIBLE AREAS + ROUTES<br />
PLAZA COMPARISONS<br />
PLAZA ELEVATIONS<br />
TYPOLOGY STUDIES<br />
PERSPECTIVES<br />
POTENTIAL BICYCLE PARKING OPPORTUNITIES<br />
41 HOLGATE: USES + LOADING<br />
DRB COMMENT RESPONSE<br />
OPTION A: LOADING DOCK<br />
OPTION B: LOADING DOCK<br />
OPTION A: HOLGATE LOADING<br />
OPTION B1: HOLGATE LOADING<br />
OPTION B2: HOLGATE LOADING<br />
49 ARCHITECTURE: FIN WALL +<br />
CONE + PLANS<br />
DRB COMMENT RESPONSE<br />
TURBINE DEVELOPMENT<br />
3D VIEWS<br />
FIN WALL SIGNAGE/SECTION<br />
SHADOW STUDIES<br />
PLAZA SOLAR STUDIES<br />
3D VIEWS<br />
TURBINE DEVELOPMENT<br />
EVENT LEVEL - BASKETBALL<br />
CLUB LEVEL<br />
MAIN CONCOURSE LEVEL<br />
UPPER CONCOURSE LEVEL<br />
BUILDING ELEVATIONS<br />
BUILDING SECTIONS<br />
SEATTLE ARENA<br />
FEBRUARY 22, 2013<br />
3<br />
© 2013 THREESIXTY ARCHITECTURE, INC., ALL RIGHTS RESERVED<br />
360 Architecture, Inc. shall be deemed the author and owner <strong>of</strong> this document, and shall retain all common law, statutory and other reserved rights, including copyrights. Submission or distribution <strong>of</strong> this document pursuant to WSA Properties III, L.L.C. is not to be construed as<br />
publication in derogation <strong>of</strong> the reserved rights <strong>of</strong> 360 Architecture, Inc. In the event WSA Properties III, L.L.C. uses this document without the express prior written consent <strong>of</strong> 360 Architecture, Inc., WSA Properties III, L.L.C. releases 360 Architecture, Inc. from all claims and causes <strong>of</strong><br />
action arising from such uses


