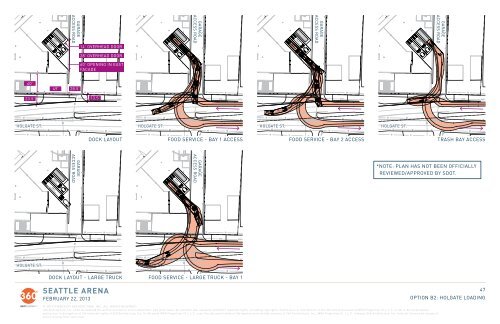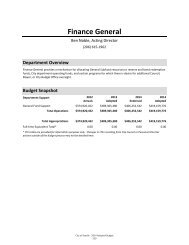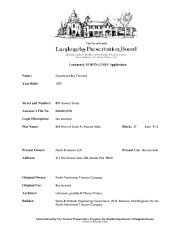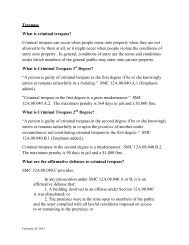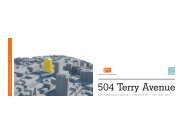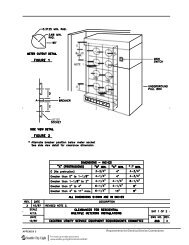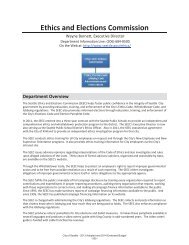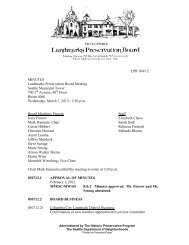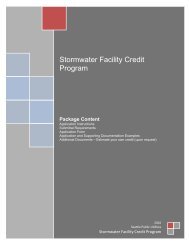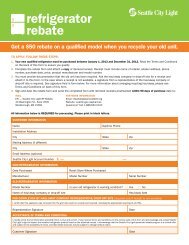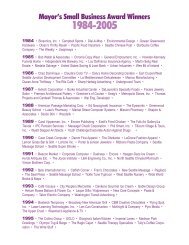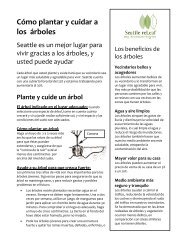Design Proposal - City of Seattle
Design Proposal - City of Seattle
Design Proposal - City of Seattle
You also want an ePaper? Increase the reach of your titles
YUMPU automatically turns print PDFs into web optimized ePapers that Google loves.
Garage<br />
access Road<br />
14’ overhead door<br />
Garage<br />
access Road<br />
Garage<br />
access Road<br />
Garage<br />
access Road<br />
28’ overhead door<br />
60’ opening in east<br />
facade<br />
40’<br />
49’ 28.5’<br />
23.5’<br />
13.5’<br />
Holgate st. Holgate st. Holgate st. Holgate st.<br />
Dock Layout<br />
food Service - bay 1 access<br />
food Service - bay 2 access<br />
trash bay access<br />
Garage<br />
access Road<br />
Garage<br />
access Road<br />
*note: plan has not been <strong>of</strong>ficially<br />
reviewed/approved by sdot.<br />
Holgate st.<br />
Holgate st.<br />
dock layout - large truck<br />
food service - large truck - bay 1<br />
SEATTLE ARENA<br />
FEBRUARY 22, 2013<br />
47<br />
OPTION B2: HOLGATE LOADING<br />
© 2013 THREESIXTY ARCHITECTURE, INC., ALL RIGHTS RESERVED<br />
360 Architecture, Inc. shall be deemed the author and owner <strong>of</strong> this document, and shall retain all common law, statutory and other reserved rights, including copyrights. Submission or distribution <strong>of</strong> this document pursuant to WSA Properties III, L.L.C. is not to be construed as<br />
publication in derogation <strong>of</strong> the reserved rights <strong>of</strong> 360 Architecture, Inc. In the event WSA Properties III, L.L.C. uses this document without the express prior written consent <strong>of</strong> 360 Architecture, Inc., WSA Properties III, L.L.C. releases 360 Architecture, Inc. from all claims and causes <strong>of</strong><br />
action arising from such uses


