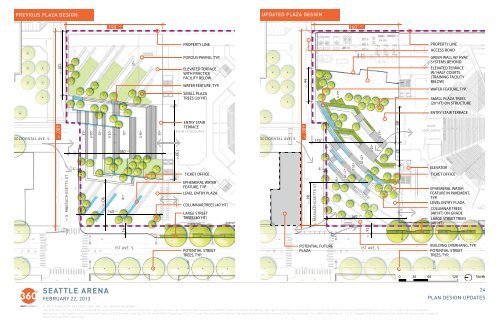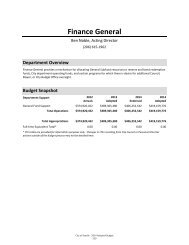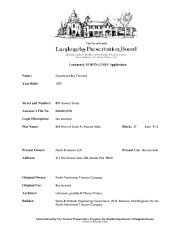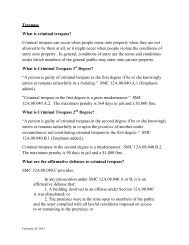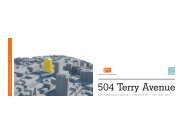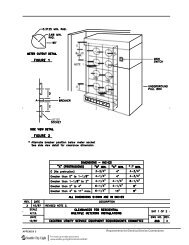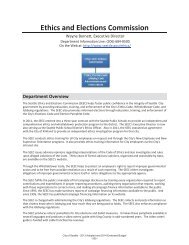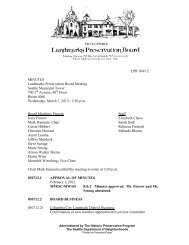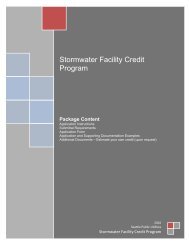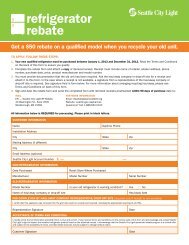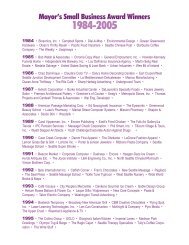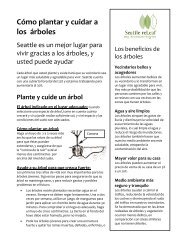Design Proposal - City of Seattle
Design Proposal - City of Seattle
Design Proposal - City of Seattle
You also want an ePaper? Increase the reach of your titles
YUMPU automatically turns print PDFs into web optimized ePapers that Google loves.
PREVIOUS PLAZA DESIGN<br />
UPDATED PLAZA DESIGN<br />
190’ +/-<br />
160’ +/-<br />
PROPERTY LINE<br />
PROPERTY LINE<br />
ACCESS ROAD<br />
+45<br />
POROUS PAVING, TYP.<br />
ELEVATED TERRACE<br />
WITH PRACTICE<br />
FACILITY BELOW<br />
WATER FEATURE, TYP.<br />
SMALL PLAZA<br />
TREES (20’ HT)<br />
66’ +/-<br />
+41.0<br />
GREEN WALL W/ HVAC<br />
SYSTEMS BEYOND<br />
ELEVATED TERRACE<br />
W/ HALF COURTS<br />
(TRAINING FACILITY<br />
BELOW)<br />
WATER FEATURE, TYP.<br />
SMALL PLAZA TREES<br />
(20’ HT) ON STRUCTURE<br />
ENTRY STAIR TERRACE<br />
OCCIDENTAL AVE. S.<br />
400’ +/-<br />
+18<br />
+20.5<br />
+23<br />
+25.5<br />
+31<br />
+36.5<br />
+45<br />
ENTRY STAIR<br />
TERRACE<br />
MAIN CONCOURSE<br />
OCCIDENTAL AVE. S.<br />
400’ +/-<br />
170’ +/-<br />
+41.0<br />
85’ +/-<br />
MAIN<br />
CONCOURSE<br />
S. MASSACHUSETTS ST.<br />
4’<br />
130’ +/- 130’ +/-<br />
90’ +/-<br />
+18<br />
165’ +/- 180’ +/-<br />
16’ +/-<br />
TICKET OFFICE<br />
EPHEMERAL WATER<br />
FEATURE, TYP.<br />
LEVEL ENTRY PLAZA<br />
COLUMNAR TREES (40’ HT)<br />
LARGE STREET<br />
TREES (40’ HT)<br />
S. MASSACHUSETTS ST.<br />
4’<br />
+18.0<br />
+21.75<br />
+29.25<br />
+25.5<br />
86’ +/- 16’ +/-<br />
160’ +/-<br />
+35.0<br />
32’ +/-<br />
ELEVATOR<br />
TICKET OFFICE<br />
EPHEMERAL WATER<br />
FEATURE IN PAVEMENT,<br />
TYP.<br />
LEVEL ENTRY PLAZA<br />
COLUMNAR TREES<br />
(40’ HT) ON GRADE<br />
LARGE STREET TREES<br />
(40’ HT)<br />
1ST AVE. S.<br />
POTENTIAL STREET<br />
TREES, TYP.<br />
POTENTIAL FUTURE<br />
PLAZA<br />
1ST AVE. S.<br />
BUILDING OVERHANG, TYP.<br />
POTENTIAL STREET<br />
TREES, TYP.<br />
0 30 60 120 North<br />
SEATTLE ARENA<br />
FEBRUARY 22, 22, 2013<br />
24<br />
plan design PLAZA updates UPDATE<br />
© 2013 THREESIXTY ARCHITECTURE, INC., INC., ALL RIGHTS ALL RIGHTS RESERVED RESERVED<br />
360 Architecture, Inc. shall be be deemed the the author and and owner owner <strong>of</strong> this <strong>of</strong> this document, and and shall shall retain retain all common all common law, statutory law, statutory and other and reserved other reserved rights, including rights, including copyrights. copyrights. Submission Submission or distribution or distribution <strong>of</strong> this document <strong>of</strong> this document pursuant to pursuant WSA Properties to WSA III, Properties L.L.C. is not III, to L.L.C. be construed is not to as be publication construed as in<br />
publication derogation <strong>of</strong> in the derogation reserved <strong>of</strong> rights the reserved <strong>of</strong> 360 Architecture, rights <strong>of</strong> 360 Inc. Architecture, In the event WSA Inc. In Properties the event III, WSA L.L.C. Properties uses this document III, L.L.C. without uses this the document express prior without written the consent express <strong>of</strong> prior 360 written Architecture, consent Inc., <strong>of</strong> WSA 360 Properties Architecture, III, L.L.C. Inc., releases WSA Properties 360 Architecture, III, L.L.C. Inc. releases from all 360 claims Architecture, and causes Inc. <strong>of</strong> action from all arising claims from and such causes <strong>of</strong><br />
action arising from such uses


