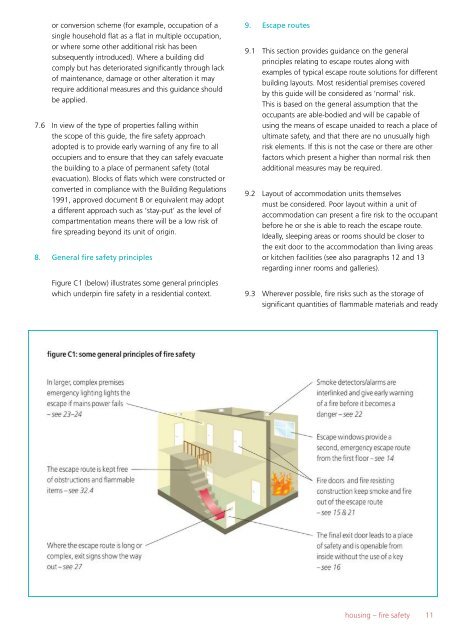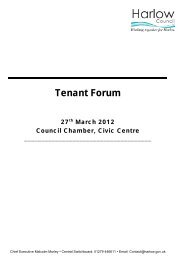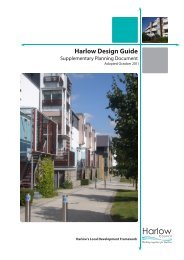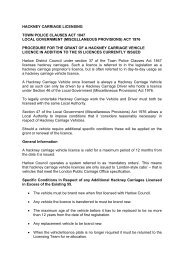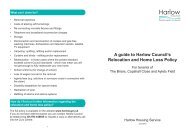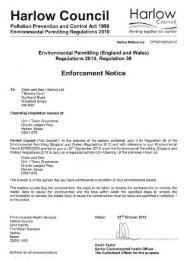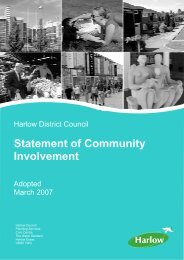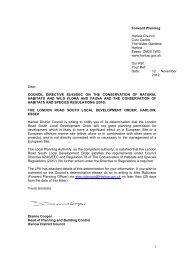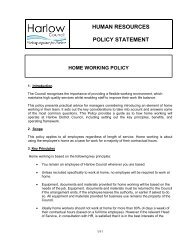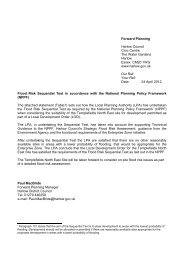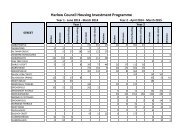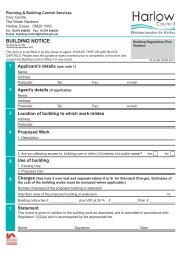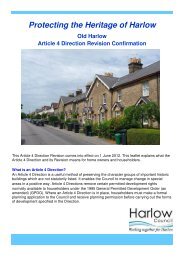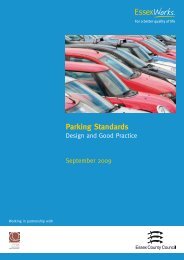HMO fire safety guidance - Harlow Council
HMO fire safety guidance - Harlow Council
HMO fire safety guidance - Harlow Council
Create successful ePaper yourself
Turn your PDF publications into a flip-book with our unique Google optimized e-Paper software.
or conversion scheme (for example, occupation of a<br />
single household flat as a flat in multiple occupation,<br />
or where some other additional risk has been<br />
subsequently introduced). Where a building did<br />
comply but has deteriorated significantly through lack<br />
of maintenance, damage or other alteration it may<br />
require additional measures and this <strong>guidance</strong> should<br />
be applied.<br />
7.6 In view of the type of properties falling within<br />
the scope of this guide, the <strong>fire</strong> <strong>safety</strong> approach<br />
adopted is to provide early warning of any <strong>fire</strong> to all<br />
occupiers and to ensure that they can safely evacuate<br />
the building to a place of permanent <strong>safety</strong> (total<br />
evacuation). Blocks of flats which were constructed or<br />
converted in compliance with the Building Regulations<br />
1991, approved document B or equivalent may adopt<br />
a different approach such as ‘stay-put’ as the level of<br />
compartmentation means there will be a low risk of<br />
<strong>fire</strong> spreading beyond its unit of origin.<br />
8. General <strong>fire</strong> <strong>safety</strong> principles<br />
Figure C1 (below) illustrates some general principles<br />
which underpin <strong>fire</strong> <strong>safety</strong> in a residential context.<br />
9. Escape routes<br />
9.1 This section provides <strong>guidance</strong> on the general<br />
principles relating to escape routes along with<br />
examples of typical escape route solutions for different<br />
building layouts. Most residential premises covered<br />
by this guide will be considered as ‘normal’ risk.<br />
This is based on the general assumption that the<br />
occupants are able-bodied and will be capable of<br />
using the means of escape unaided to reach a place of<br />
ultimate <strong>safety</strong>, and that there are no unusually high<br />
risk elements. If this is not the case or there are other<br />
factors which present a higher than normal risk then<br />
additional measures may be required.<br />
9.2 Layout of accommodation units themselves<br />
must be considered. Poor layout within a unit of<br />
accommodation can present a <strong>fire</strong> risk to the occupant<br />
before he or she is able to reach the escape route.<br />
Ideally, sleeping areas or rooms should be closer to<br />
the exit door to the accommodation than living areas<br />
or kitchen facilities (see also paragraphs 12 and 13<br />
regarding inner rooms and galleries).<br />
9.3 Wherever possible, <strong>fire</strong> risks such as the storage of<br />
significant quantities of flammable materials and ready<br />
housing – <strong>fire</strong> <strong>safety</strong> 11


