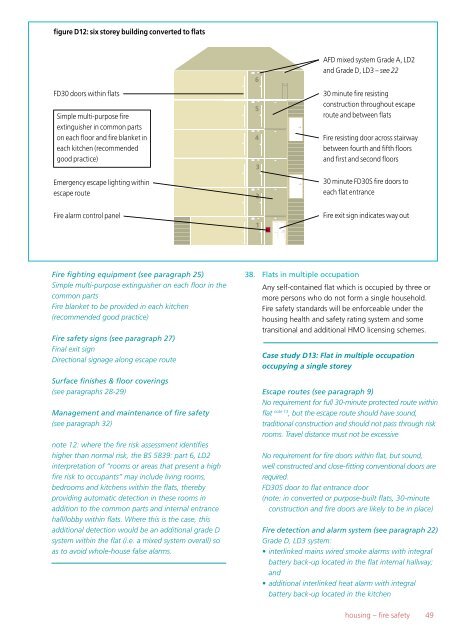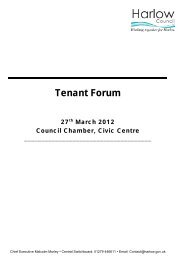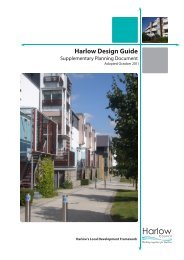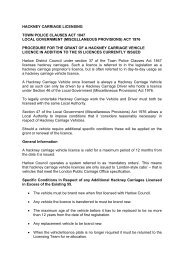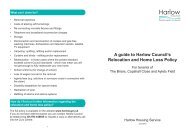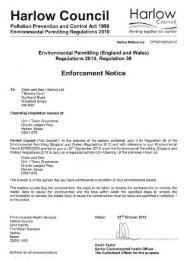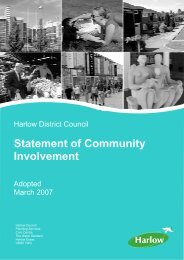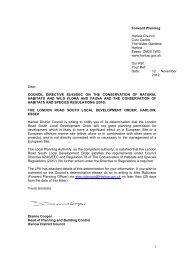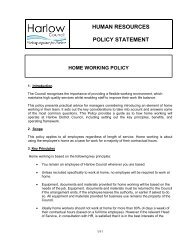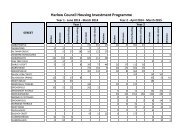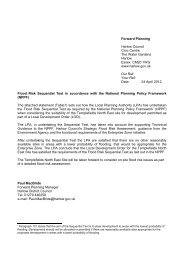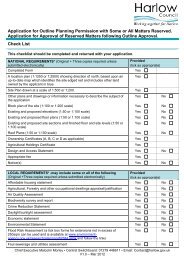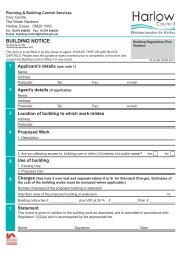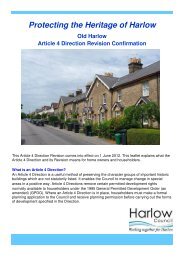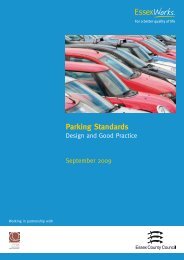HMO fire safety guidance - Harlow Council
HMO fire safety guidance - Harlow Council
HMO fire safety guidance - Harlow Council
Create successful ePaper yourself
Turn your PDF publications into a flip-book with our unique Google optimized e-Paper software.
figure D12: six storey building converted to flats<br />
FD30 doors within flats<br />
Simple multi-purpose <strong>fire</strong><br />
extinguisher in common parts<br />
on each floor and <strong>fire</strong> blanket in<br />
each kitchen (recommended<br />
good practice)<br />
Emergency escape lighting within<br />
escape route<br />
Fire alarm control panel<br />
6<br />
5<br />
4<br />
3<br />
2<br />
1<br />
AFD mixed system Grade A, LD2<br />
and Grade D, LD3 – see 22<br />
30 minute <strong>fire</strong> resisting<br />
construction throughout escape<br />
route and between flats<br />
Fire resisting door across stairway<br />
between fourth and fifth floors<br />
and first and second floors<br />
30 minute FD30S <strong>fire</strong> doors to<br />
each flat entrance<br />
Fire exit sign indicates way out<br />
Fire fighting equipment (see paragraph 25)<br />
Simple multi-purpose extinguisher on each floor in the<br />
common parts<br />
Fire blanket to be provided in each kitchen<br />
(recommended good practice)<br />
Fire <strong>safety</strong> signs (see paragraph 27)<br />
Final exit sign<br />
Directional signage along escape route<br />
Surface finishes & floor coverings<br />
(see paragraphs 28-29)<br />
Management and maintenance of <strong>fire</strong> <strong>safety</strong><br />
(see paragraph 32)<br />
note 12: where the <strong>fire</strong> risk assessment identifies<br />
higher than normal risk, the BS 5839: part 6, LD2<br />
interpretation of “rooms or areas that present a high<br />
<strong>fire</strong> risk to occupants” may include living rooms,<br />
bedrooms and kitchens within the flats, thereby<br />
providing automatic detection in these rooms in<br />
addition to the common parts and internal entrance<br />
hall/lobby within flats. Where this is the case, this<br />
additional detection would be an additional grade D<br />
system within the flat (i.e. a mixed system overall) so<br />
as to avoid whole-house false alarms.<br />
38. Flats in multiple occupation<br />
Any self-contained flat which is occupied by three or<br />
more persons who do not form a single household.<br />
Fire <strong>safety</strong> standards will be enforceable under the<br />
housing health and <strong>safety</strong> rating system and some<br />
transitional and additional <strong>HMO</strong> licensing schemes.<br />
Case study D13: Flat in multiple occupation<br />
occupying a single storey<br />
Escape routes (see paragraph 9)<br />
No requirement for full 30-minute protected route within<br />
flat note 13 , but the escape route should have sound,<br />
traditional construction and should not pass through risk<br />
rooms. Travel distance must not be excessive<br />
No requirement for <strong>fire</strong> doors within flat, but sound,<br />
well constructed and close-fitting conventional doors are<br />
required.<br />
FD30S door to flat entrance door<br />
(note: in converted or purpose-built flats, 30-minute<br />
construction and <strong>fire</strong> doors are likely to be in place)<br />
Fire detection and alarm system (see paragraph 22)<br />
Grade D, LD3 system:<br />
• interlinked mains wired smoke alarms with integral<br />
battery back-up located in the flat internal hallway;<br />
and<br />
• additional interlinked heat alarm with integral<br />
battery back-up located in the kitchen<br />
housing – <strong>fire</strong> <strong>safety</strong> 49


