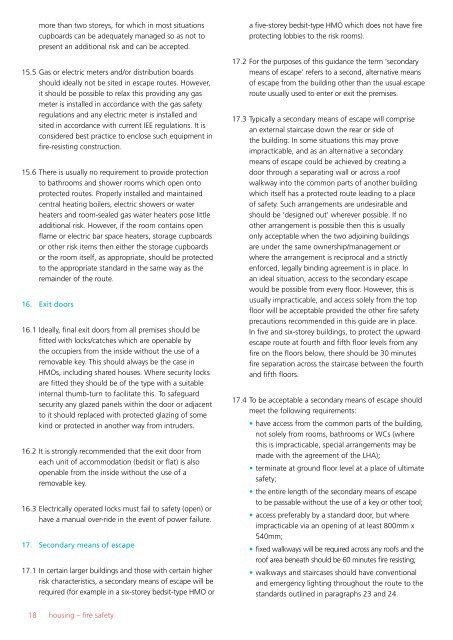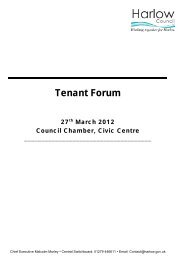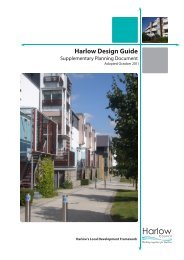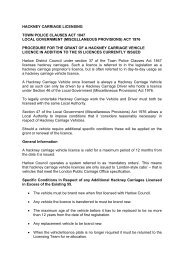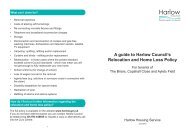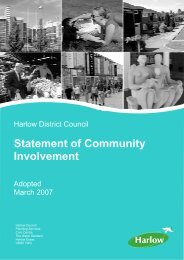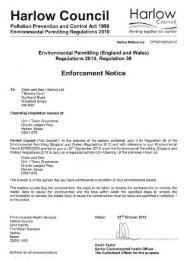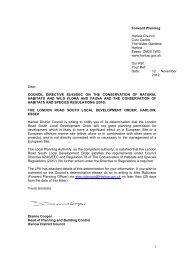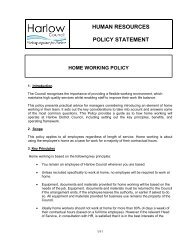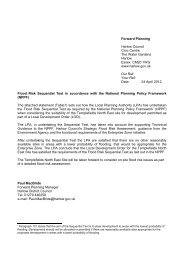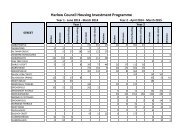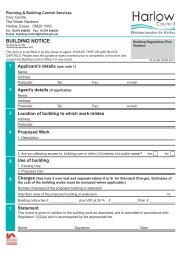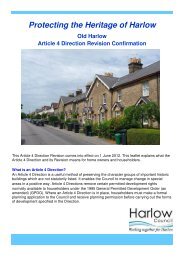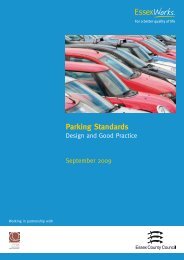HMO fire safety guidance - Harlow Council
HMO fire safety guidance - Harlow Council
HMO fire safety guidance - Harlow Council
You also want an ePaper? Increase the reach of your titles
YUMPU automatically turns print PDFs into web optimized ePapers that Google loves.
more than two storeys, for which in most situations<br />
cupboards can be adequately managed so as not to<br />
present an additional risk and can be accepted.<br />
15.5 Gas or electric meters and/or distribution boards<br />
should ideally not be sited in escape routes. However,<br />
it should be possible to relax this providing any gas<br />
meter is installed in accordance with the gas <strong>safety</strong><br />
regulations and any electric meter is installed and<br />
sited in accordance with current IEE regulations. It is<br />
considered best practice to enclose such equipment in<br />
<strong>fire</strong>-resisting construction.<br />
15.6 There is usually no requirement to provide protection<br />
to bathrooms and shower rooms which open onto<br />
protected routes. Properly installed and maintained<br />
central heating boilers, electric showers or water<br />
heaters and room-sealed gas water heaters pose little<br />
additional risk. However, if the room contains open<br />
flame or electric bar space heaters, storage cupboards<br />
or other risk items then either the storage cupboards<br />
or the room itself, as appropriate, should be protected<br />
to the appropriate standard in the same way as the<br />
remainder of the route.<br />
16. Exit doors<br />
16.1 Ideally, final exit doors from all premises should be<br />
fitted with locks/catches which are openable by<br />
the occupiers from the inside without the use of a<br />
removable key. This should always be the case in<br />
<strong>HMO</strong>s, including shared houses. Where security locks<br />
are fitted they should be of the type with a suitable<br />
internal thumb-turn to facilitate this. To safeguard<br />
security any glazed panels within the door or adjacent<br />
to it should replaced with protected glazing of some<br />
kind or protected in another way from intruders.<br />
16.2 It is strongly recommended that the exit door from<br />
each unit of accommodation (bedsit or flat) is also<br />
openable from the inside without the use of a<br />
removable key.<br />
16.3 Electrically operated locks must fail to <strong>safety</strong> (open) or<br />
have a manual over-ride in the event of power failure.<br />
17. Secondary means of escape<br />
17.1 In certain larger buildings and those with certain higher<br />
risk characteristics, a secondary means of escape will be<br />
required (for example in a six-storey bedsit-type <strong>HMO</strong> or<br />
a five-storey bedsit-type <strong>HMO</strong> which does not have <strong>fire</strong><br />
protecting lobbies to the risk rooms).<br />
17.2 For the purposes of this <strong>guidance</strong> the term ‘secondary<br />
means of escape’ refers to a second, alternative means<br />
of escape from the building other than the usual escape<br />
route usually used to enter or exit the premises.<br />
17.3 Typically a secondary means of escape will comprise<br />
an external staircase down the rear or side of<br />
the building. In some situations this may prove<br />
impracticable, and as an alternative a secondary<br />
means of escape could be achieved by creating a<br />
door through a separating wall or across a roof<br />
walkway into the common parts of another building<br />
which itself has a protected route leading to a place<br />
of <strong>safety</strong>. Such arrangements are undesirable and<br />
should be ‘designed out’ wherever possible. If no<br />
other arrangement is possible then this is usually<br />
only acceptable when the two adjoining buildings<br />
are under the same ownership/management or<br />
where the arrangement is reciprocal and a strictly<br />
enforced, legally binding agreement is in place. In<br />
an ideal situation, access to the secondary escape<br />
would be possible from every floor. However, this is<br />
usually impracticable, and access solely from the top<br />
floor will be acceptable provided the other <strong>fire</strong> <strong>safety</strong><br />
precautions recommended in this guide are in place.<br />
In five and six-storey buildings, to protect the upward<br />
escape route at fourth and fifth floor levels from any<br />
<strong>fire</strong> on the floors below, there should be 30 minutes<br />
<strong>fire</strong> separation across the staircase between the fourth<br />
and fifth floors.<br />
17.4 To be acceptable a secondary means of escape should<br />
meet the following requirements:<br />
• have access from the common parts of the building,<br />
not solely from rooms, bathrooms or WCs (where<br />
this is impracticable, special arrangements may be<br />
made with the agreement of the LHA);<br />
• terminate at ground floor level at a place of ultimate<br />
<strong>safety</strong>;<br />
• the entire length of the secondary means of escape<br />
to be passable without the use of a key or other tool;<br />
• access preferably by a standard door, but where<br />
impracticable via an opening of at least 800mm x<br />
540mm;<br />
• fixed walkways will be required across any roofs and the<br />
roof area beneath should be 60 minutes <strong>fire</strong> resisting;<br />
• walkways and staircases should have conventional<br />
and emergency lighting throughout the route to the<br />
standards outlined in paragraphs 23 and 24.<br />
18<br />
housing – <strong>fire</strong> <strong>safety</strong>


