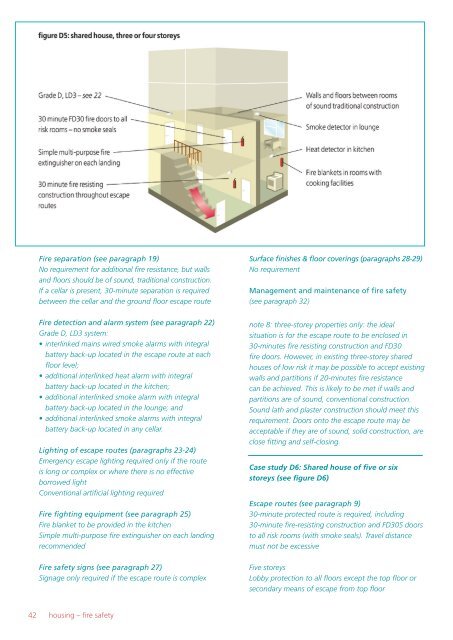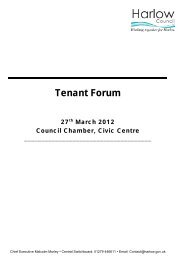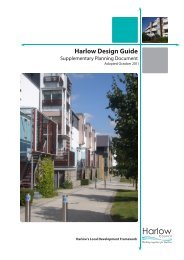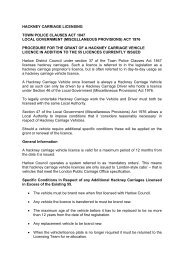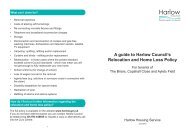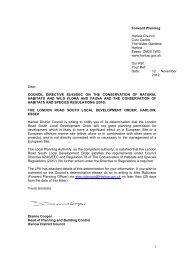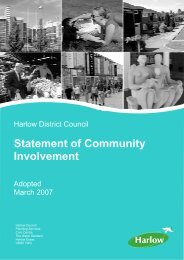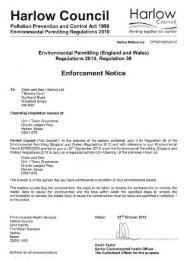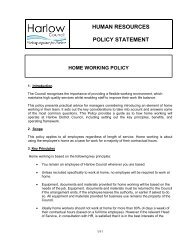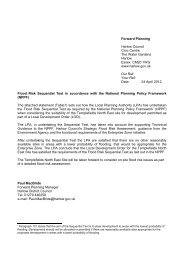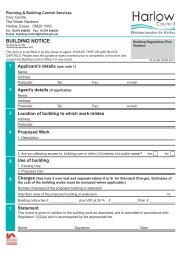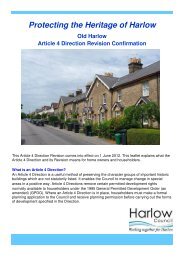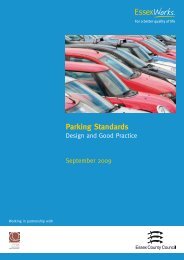HMO fire safety guidance - Harlow Council
HMO fire safety guidance - Harlow Council
HMO fire safety guidance - Harlow Council
Create successful ePaper yourself
Turn your PDF publications into a flip-book with our unique Google optimized e-Paper software.
Fire separation (see paragraph 19)<br />
No requirement for additional <strong>fire</strong> resistance, but walls<br />
and floors should be of sound, traditional construction.<br />
If a cellar is present, 30-minute separation is required<br />
between the cellar and the ground floor escape route<br />
Fire detection and alarm system (see paragraph 22)<br />
Grade D, LD3 system:<br />
• interlinked mains wired smoke alarms with integral<br />
battery back-up located in the escape route at each<br />
floor level;<br />
• additional interlinked heat alarm with integral<br />
battery back-up located in the kitchen;<br />
• additional interlinked smoke alarm with integral<br />
battery back-up located in the lounge; and<br />
• additional interlinked smoke alarms with integral<br />
battery back-up located in any cellar.<br />
Lighting of escape routes (paragraphs 23-24)<br />
Emergency escape lighting required only if the route<br />
is long or complex or where there is no effective<br />
borrowed light<br />
Conventional artificial lighting required<br />
Fire fighting equipment (see paragraph 25)<br />
Fire blanket to be provided in the kitchen<br />
Simple multi-purpose <strong>fire</strong> extinguisher on each landing<br />
recommended<br />
Fire <strong>safety</strong> signs (see paragraph 27)<br />
Signage only required if the escape route is complex<br />
Surface finishes & floor coverings (paragraphs 28-29)<br />
No requirement<br />
Management and maintenance of <strong>fire</strong> <strong>safety</strong><br />
(see paragraph 32)<br />
note 8: three-storey properties only: the ideal<br />
situation is for the escape route to be enclosed in<br />
30-minutes <strong>fire</strong> resisting construction and FD30<br />
<strong>fire</strong> doors. However, in existing three-storey shared<br />
houses of low risk it may be possible to accept existing<br />
walls and partitions if 20-minutes <strong>fire</strong> resistance<br />
can be achieved. This is likely to be met if walls and<br />
partitions are of sound, conventional construction.<br />
Sound lath and plaster construction should meet this<br />
requirement. Doors onto the escape route may be<br />
acceptable if they are of sound, solid construction, are<br />
close fitting and self-closing.<br />
Case study D6: Shared house of five or six<br />
storeys (see figure D6)<br />
Escape routes (see paragraph 9)<br />
30-minute protected route is required, including<br />
30-minute <strong>fire</strong>-resisting construction and FD30S doors<br />
to all risk rooms (with smoke seals). Travel distance<br />
must not be excessive<br />
Five storeys<br />
Lobby protection to all floors except the top floor or<br />
secondary means of escape from top floor<br />
42<br />
housing – <strong>fire</strong> <strong>safety</strong>


