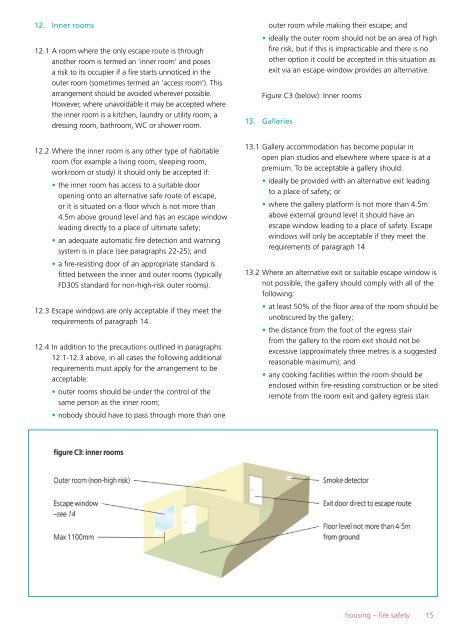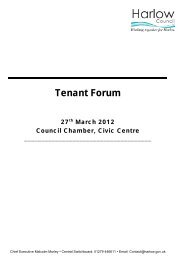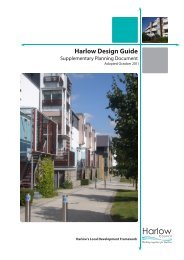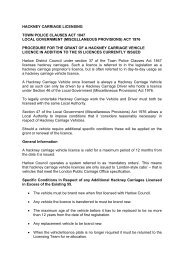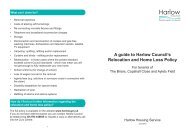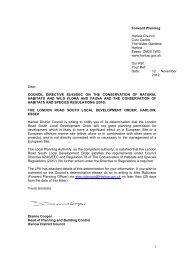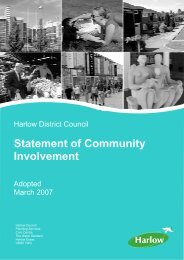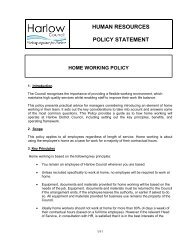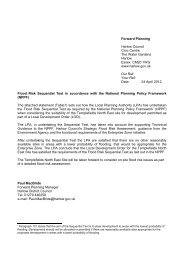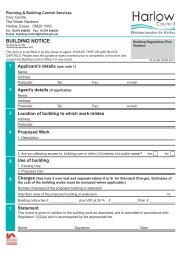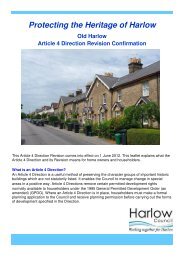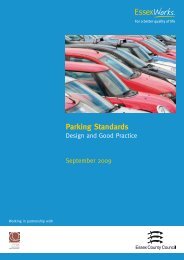HMO fire safety guidance - Harlow Council
HMO fire safety guidance - Harlow Council
HMO fire safety guidance - Harlow Council
You also want an ePaper? Increase the reach of your titles
YUMPU automatically turns print PDFs into web optimized ePapers that Google loves.
12. Inner rooms<br />
12.1 A room where the only escape route is through<br />
another room is termed an ‘inner room’ and poses<br />
a risk to its occupier if a <strong>fire</strong> starts unnoticed in the<br />
outer room (sometimes termed an ‘access room’). This<br />
arrangement should be avoided wherever possible.<br />
However, where unavoidable it may be accepted where<br />
the inner room is a kitchen, laundry or utility room, a<br />
dressing room, bathroom, WC or shower room.<br />
12.2 Where the inner room is any other type of habitable<br />
room (for example a living room, sleeping room,<br />
workroom or study) it should only be accepted if:<br />
• the inner room has access to a suitable door<br />
opening onto an alternative safe route of escape,<br />
or it is situated on a floor which is not more than<br />
4.5m above ground level and has an escape window<br />
leading directly to a place of ultimate <strong>safety</strong>;<br />
• an adequate automatic <strong>fire</strong> detection and warning<br />
system is in place (see paragraphs 22-25); and<br />
• a <strong>fire</strong>-resisting door of an appropriate standard is<br />
fitted between the inner and outer rooms (typically<br />
FD30S standard for non-high-risk outer rooms).<br />
12.3 Escape windows are only acceptable if they meet the<br />
requirements of paragraph 14.<br />
12.4 In addition to the precautions outlined in paragraphs<br />
12.1-12.3 above, in all cases the following additional<br />
requirements must apply for the arrangement to be<br />
acceptable:<br />
• outer rooms should be under the control of the<br />
same person as the inner room;<br />
• nobody should have to pass through more than one<br />
outer room while making their escape; and<br />
• ideally the outer room should not be an area of high<br />
<strong>fire</strong> risk, but if this is impracticable and there is no<br />
other option it could be accepted in this situation as<br />
exit via an escape window provides an alternative.<br />
Figure C3 (below): Inner rooms<br />
13. Galleries<br />
13.1 Gallery accommodation has become popular in<br />
open plan studios and elsewhere where space is at a<br />
premium. To be acceptable a gallery should:<br />
• ideally be provided with an alternative exit leading<br />
to a place of <strong>safety</strong>; or<br />
• where the gallery platform is not more than 4.5m<br />
above external ground level it should have an<br />
escape window leading to a place of <strong>safety</strong>. Escape<br />
windows will only be acceptable if they meet the<br />
requirements of paragraph 14.<br />
13.2 Where an alternative exit or suitable escape window is<br />
not possible, the gallery should comply with all of the<br />
following:<br />
• at least 50% of the floor area of the room should be<br />
unobscured by the gallery;<br />
• the distance from the foot of the egress stair<br />
from the gallery to the room exit should not be<br />
excessive (approximately three metres is a suggested<br />
reasonable maximum); and<br />
• any cooking facilities within the room should be<br />
enclosed within <strong>fire</strong>-resisting construction or be sited<br />
remote from the room exit and gallery egress stair.<br />
housing – <strong>fire</strong> <strong>safety</strong> 15


