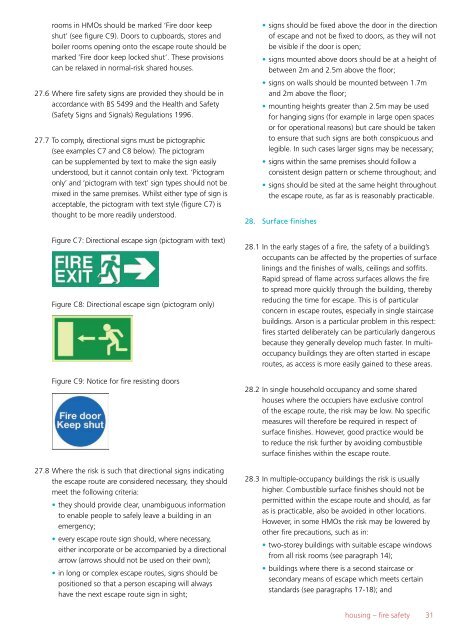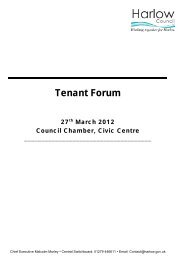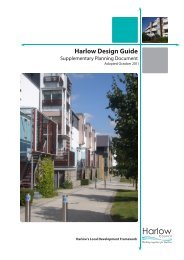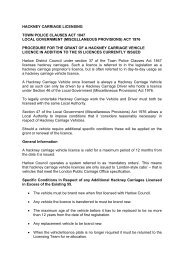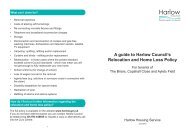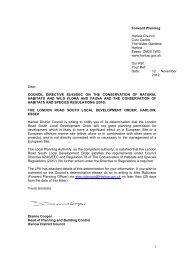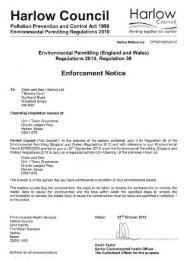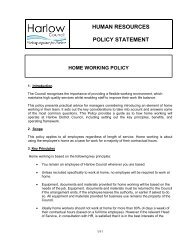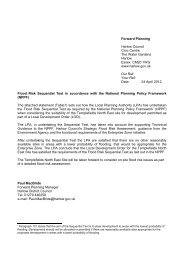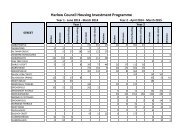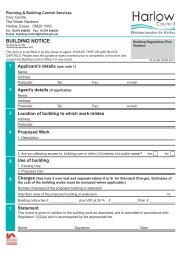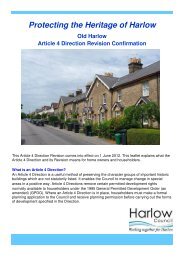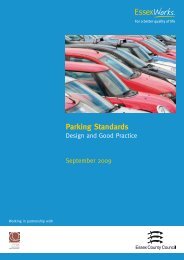HMO fire safety guidance - Harlow Council
HMO fire safety guidance - Harlow Council
HMO fire safety guidance - Harlow Council
Create successful ePaper yourself
Turn your PDF publications into a flip-book with our unique Google optimized e-Paper software.
ooms in <strong>HMO</strong>s should be marked ‘Fire door keep<br />
shut’ (see figure C9). Doors to cupboards, stores and<br />
boiler rooms opening onto the escape route should be<br />
marked ‘Fire door keep locked shut’. These provisions<br />
can be relaxed in normal-risk shared houses.<br />
27.6 Where <strong>fire</strong> <strong>safety</strong> signs are provided they should be in<br />
accordance with BS 5499 and the Health and Safety<br />
(Safety Signs and Signals) Regulations 1996.<br />
27.7 To comply, directional signs must be pictographic<br />
(see examples C7 and C8 below). The pictogram<br />
can be supplemented by text to make the sign easily<br />
understood, but it cannot contain only text. ‘Pictogram<br />
only’ and ‘pictogram with text’ sign types should not be<br />
mixed in the same premises. Whilst either type of sign is<br />
acceptable, the pictogram with text style (figure C7) is<br />
thought to be more readily understood.<br />
Figure C7: Directional escape sign (pictogram with text)<br />
Figure C8: Directional escape sign (pictogram only)<br />
Figure C9: Notice for <strong>fire</strong> resisting doors<br />
27.8 Where the risk is such that directional signs indicating<br />
the escape route are considered necessary, they should<br />
meet the following criteria:<br />
• they should provide clear, unambiguous information<br />
to enable people to safely leave a building in an<br />
emergency;<br />
• every escape route sign should, where necessary,<br />
either incorporate or be accompanied by a directional<br />
arrow (arrows should not be used on their own);<br />
• in long or complex escape routes, signs should be<br />
positioned so that a person escaping will always<br />
have the next escape route sign in sight;<br />
• signs should be fixed above the door in the direction<br />
of escape and not be fixed to doors, as they will not<br />
be visible if the door is open;<br />
• signs mounted above doors should be at a height of<br />
between 2m and 2.5m above the floor;<br />
• signs on walls should be mounted between 1.7m<br />
and 2m above the floor;<br />
• mounting heights greater than 2.5m may be used<br />
for hanging signs (for example in large open spaces<br />
or for operational reasons) but care should be taken<br />
to ensure that such signs are both conspicuous and<br />
legible. In such cases larger signs may be necessary;<br />
• signs within the same premises should follow a<br />
consistent design pattern or scheme throughout; and<br />
• signs should be sited at the same height throughout<br />
the escape route, as far as is reasonably practicable.<br />
28. Surface finishes<br />
28.1 In the early stages of a <strong>fire</strong>, the <strong>safety</strong> of a building’s<br />
occupants can be affected by the properties of surface<br />
linings and the finishes of walls, ceilings and soffits.<br />
Rapid spread of flame across surfaces allows the <strong>fire</strong><br />
to spread more quickly through the building, thereby<br />
reducing the time for escape. This is of particular<br />
concern in escape routes, especially in single staircase<br />
buildings. Arson is a particular problem in this respect:<br />
<strong>fire</strong>s started deliberately can be particularly dangerous<br />
because they generally develop much faster. In multioccupancy<br />
buildings they are often started in escape<br />
routes, as access is more easily gained to these areas.<br />
28.2 In single household occupancy and some shared<br />
houses where the occupiers have exclusive control<br />
of the escape route, the risk may be low. No specific<br />
measures will therefore be required in respect of<br />
surface finishes. However, good practice would be<br />
to reduce the risk further by avoiding combustible<br />
surface finishes within the escape route.<br />
28.3 In multiple-occupancy buildings the risk is usually<br />
higher. Combustible surface finishes should not be<br />
permitted within the escape route and should, as far<br />
as is practicable, also be avoided in other locations.<br />
However, in some <strong>HMO</strong>s the risk may be lowered by<br />
other <strong>fire</strong> precautions, such as in:<br />
• two-storey buildings with suitable escape windows<br />
from all risk rooms (see paragraph 14);<br />
• buildings where there is a second staircase or<br />
secondary means of escape which meets certain<br />
standards (see paragraphs 17-18); and<br />
housing – <strong>fire</strong> <strong>safety</strong> 31


