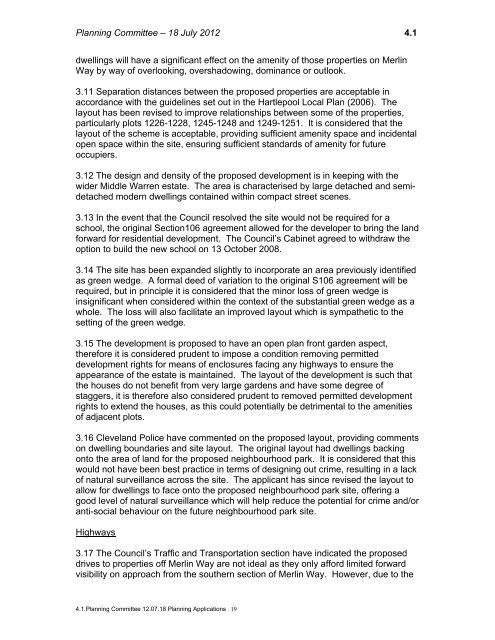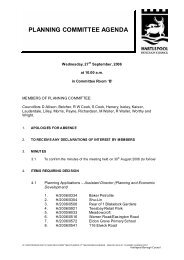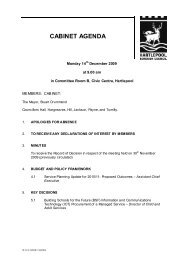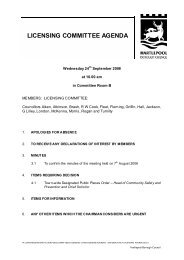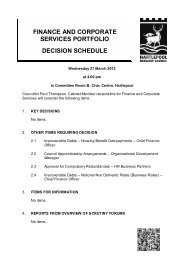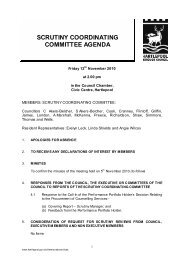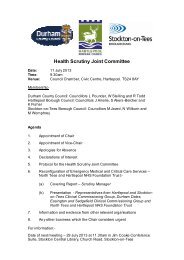PLANNING COMMITTEE AGENDA - Hartlepool Borough Council
PLANNING COMMITTEE AGENDA - Hartlepool Borough Council
PLANNING COMMITTEE AGENDA - Hartlepool Borough Council
You also want an ePaper? Increase the reach of your titles
YUMPU automatically turns print PDFs into web optimized ePapers that Google loves.
Planning Committee – 18 July 2012 4.1<br />
dwellings will have a significant effect on the amenity of those properties on Merlin<br />
Way by way of overlooking, overshadowing, dominance or outlook.<br />
3.11 Separation distances between the proposed properties are acceptable in<br />
accordance with the guidelines set out in the <strong>Hartlepool</strong> Local Plan (2006). The<br />
layout has been revised to improve relationships between some of the properties,<br />
particularly plots 1226-1228, 1245-1248 and 1249-1251. It is considered that the<br />
layout of the scheme is acceptable, providing sufficient amenity space and incidental<br />
open space within the site, ensuring sufficient standards of amenity for future<br />
occupiers.<br />
3.12 The design and density of the proposed development is in keeping with the<br />
wider Middle Warren estate. The area is characterised by large detached and semidetached<br />
modern dwellings contained within compact street scenes.<br />
3.13 In the event that the <strong>Council</strong> resolved the site would not be required for a<br />
school, the original Section106 agreement allowed for the developer to bring the land<br />
forward for residential development. The <strong>Council</strong>’s Cabinet agreed to withdraw the<br />
option to build the new school on 13 October 2008.<br />
3.14 The site has been expanded slightly to incorporate an area previously identified<br />
as green wedge. A formal deed of variation to the original S106 agreement will be<br />
required, but in principle it is considered that the minor loss of green wedge is<br />
insignificant when considered within the context of the substantial green wedge as a<br />
whole. The loss will also facilitate an improved layout which is sympathetic to the<br />
setting of the green wedge.<br />
3.15 The development is proposed to have an open plan front garden aspect,<br />
therefore it is considered prudent to impose a condition removing permitted<br />
development rights for means of enclosures facing any highways to ensure the<br />
appearance of the estate is maintained. The layout of the development is such that<br />
the houses do not benefit from very large gardens and have some degree of<br />
staggers, it is therefore also considered prudent to removed permitted development<br />
rights to extend the houses, as this could potentially be detrimental to the amenities<br />
of adjacent plots.<br />
3.16 Cleveland Police have commented on the proposed layout, providing comments<br />
on dwelling boundaries and site layout. The original layout had dwellings backing<br />
onto the area of land for the proposed neighbourhood park. It is considered that this<br />
would not have been best practice in terms of designing out crime, resulting in a lack<br />
of natural surveillance across the site. The applicant has since revised the layout to<br />
allow for dwellings to face onto the proposed neighbourhood park site, offering a<br />
good level of natural surveillance which will help reduce the potential for crime and/or<br />
anti-social behaviour on the future neighbourhood park site.<br />
Highways<br />
3.17 The <strong>Council</strong>’s Traffic and Transportation section have indicated the proposed<br />
drives to properties off Merlin Way are not ideal as they only afford limited forward<br />
visibility on approach from the southern section of Merlin Way. However, due to the<br />
4.1 Planning Committee 12.07.18 Planning Applications 19


