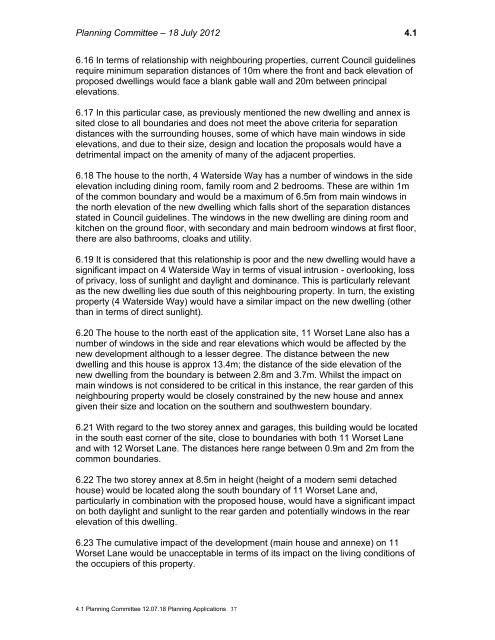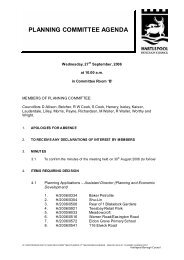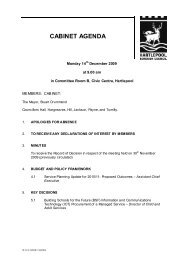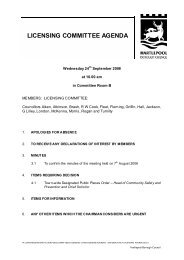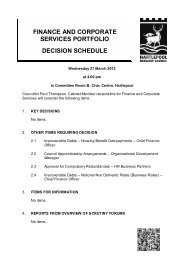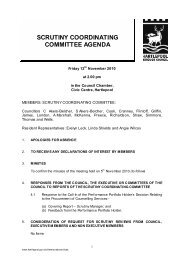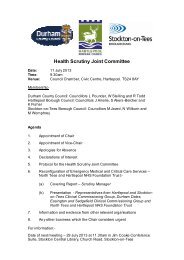PLANNING COMMITTEE AGENDA - Hartlepool Borough Council
PLANNING COMMITTEE AGENDA - Hartlepool Borough Council
PLANNING COMMITTEE AGENDA - Hartlepool Borough Council
Create successful ePaper yourself
Turn your PDF publications into a flip-book with our unique Google optimized e-Paper software.
Planning Committee – 18 July 2012 4.1<br />
6.16 In terms of relationship with neighbouring properties, current <strong>Council</strong> guidelines<br />
require minimum separation distances of 10m where the front and back elevation of<br />
proposed dwellings would face a blank gable wall and 20m between principal<br />
elevations.<br />
6.17 In this particular case, as previously mentioned the new dwelling and annex is<br />
sited close to all boundaries and does not meet the above criteria for separation<br />
distances with the surrounding houses, some of which have main windows in side<br />
elevations, and due to their size, design and location the proposals would have a<br />
detrimental impact on the amenity of many of the adjacent properties.<br />
6.18 The house to the north, 4 Waterside Way has a number of windows in the side<br />
elevation including dining room, family room and 2 bedrooms. These are within 1m<br />
of the common boundary and would be a maximum of 6.5m from main windows in<br />
the north elevation of the new dwelling which falls short of the separation distances<br />
stated in <strong>Council</strong> guidelines. The windows in the new dwelling are dining room and<br />
kitchen on the ground floor, with secondary and main bedroom windows at first floor,<br />
there are also bathrooms, cloaks and utility.<br />
6.19 It is considered that this relationship is poor and the new dwelling would have a<br />
significant impact on 4 Waterside Way in terms of visual intrusion - overlooking, loss<br />
of privacy, loss of sunlight and daylight and dominance. This is particularly relevant<br />
as the new dwelling lies due south of this neighbouring property. In turn, the existing<br />
property (4 Waterside Way) would have a similar impact on the new dwelling (other<br />
than in terms of direct sunlight).<br />
6.20 The house to the north east of the application site, 11 Worset Lane also has a<br />
number of windows in the side and rear elevations which would be affected by the<br />
new development although to a lesser degree. The distance between the new<br />
dwelling and this house is approx 13.4m; the distance of the side elevation of the<br />
new dwelling from the boundary is between 2.8m and 3.7m. Whilst the impact on<br />
main windows is not considered to be critical in this instance, the rear garden of this<br />
neighbouring property would be closely constrained by the new house and annex<br />
given their size and location on the southern and southwestern boundary.<br />
6.21 With regard to the two storey annex and garages, this building would be located<br />
in the south east corner of the site, close to boundaries with both 11 Worset Lane<br />
and with 12 Worset Lane. The distances here range between 0.9m and 2m from the<br />
common boundaries.<br />
6.22 The two storey annex at 8.5m in height (height of a modern semi detached<br />
house) would be located along the south boundary of 11 Worset Lane and,<br />
particularly in combination with the proposed house, would have a significant impact<br />
on both daylight and sunlight to the rear garden and potentially windows in the rear<br />
elevation of this dwelling.<br />
6.23 The cumulative impact of the development (main house and annexe) on 11<br />
Worset Lane would be unacceptable in terms of its impact on the living conditions of<br />
the occupiers of this property.<br />
4.1 Planning Committee 12.07.18 Planning Applications 37


