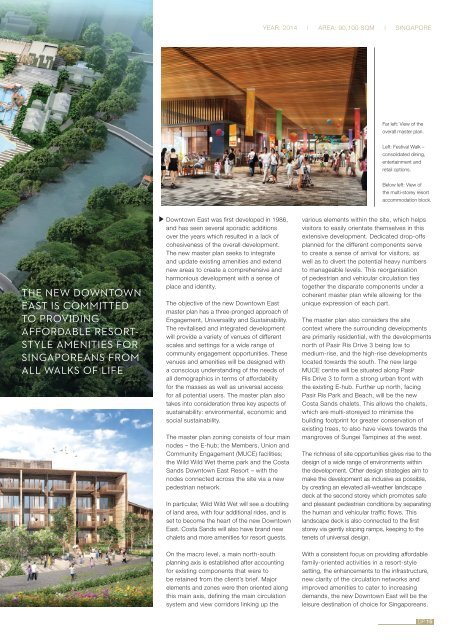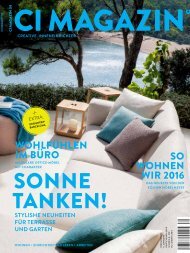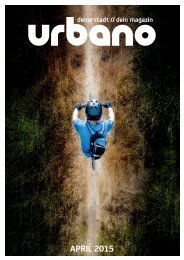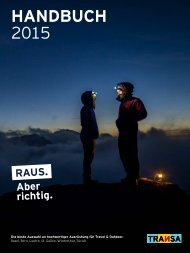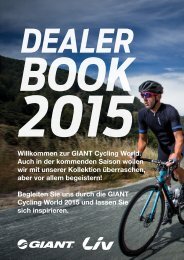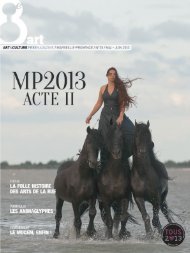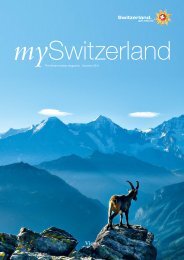Design In Print
Create successful ePaper yourself
Turn your PDF publications into a flip-book with our unique Google optimized e-Paper software.
YEAR: 2014 | AREA: 90,100 SQM | SINGAPORE<br />
Far left: View of the<br />
overall master plan.<br />
Left: Festival Walk –<br />
consolidated dining,<br />
entertainment and<br />
retail options.<br />
Below left: View of<br />
the multi-storey resort<br />
accommodation block.<br />
THE NEW DOWNTOWN<br />
EAST IS COMMITTED<br />
TO PROVIDING<br />
AFFORDABLE RESORT-<br />
STYLE AMENITIES FOR<br />
SINGAPOREANS FROM<br />
ALL WALKS OF LIFE<br />
Downtown East was first developed in 1986,<br />
and has seen several sporadic additions<br />
over the years which resulted in a lack of<br />
cohesiveness of the overall development.<br />
The new master plan seeks to integrate<br />
and update existing amenities and extend<br />
new areas to create a comprehensive and<br />
harmonious development with a sense of<br />
place and identity.<br />
The objective of the new Downtown East<br />
master plan has a three-pronged approach of<br />
Engagement, Universality and Sustainability.<br />
The revitalised and integrated development<br />
will provide a variety of venues of different<br />
scales and settings for a wide range of<br />
community engagement opportunities. These<br />
venues and amenities will be designed with<br />
a conscious understanding of the needs of<br />
all demographics in terms of affordability<br />
for the masses as well as universal access<br />
for all potential users. The master plan also<br />
takes into consideration three key aspects of<br />
sustainability: environmental, economic and<br />
social sustainability.<br />
The master plan zoning consists of four main<br />
nodes – the E-hub; the Members, Union and<br />
Community Engagement (MUCE) facilities;<br />
the Wild Wild Wet theme park and the Costa<br />
Sands Downtown East Resort – with the<br />
nodes connected across the site via a new<br />
pedestrian network.<br />
<strong>In</strong> particular, Wild Wild Wet will see a doubling<br />
of land area, with four additional rides, and is<br />
set to become the heart of the new Downtown<br />
East. Costa Sands will also have brand new<br />
chalets and more amenities for resort guests.<br />
various elements within the site, which helps<br />
visitors to easily orientate themselves in this<br />
extensive development. Dedicated drop-offs<br />
planned for the different components serve<br />
to create a sense of arrival for visitors, as<br />
well as to divert the potential heavy numbers<br />
to manageable levels. This reorganisation<br />
of pedestrian and vehicular circulation ties<br />
together the disparate components under a<br />
coherent master plan while allowing for the<br />
unique expression of each part.<br />
The master plan also considers the site<br />
context where the surrounding developments<br />
are primarily residential, with the developments<br />
north of Pasir Ris Drive 3 being low to<br />
medium-rise, and the high-rise developments<br />
located towards the south. The new large<br />
MUCE centre will be situated along Pasir<br />
Ris Drive 3 to form a strong urban front with<br />
the existing E-hub. Further up north, facing<br />
Pasir Ris Park and Beach, will be the new<br />
Costa Sands chalets. This allows the chalets,<br />
which are multi-storeyed to minimise the<br />
building footprint for greater conservation of<br />
existing trees, to also have views towards the<br />
mangroves of Sungei Tampines at the west.<br />
The richness of site opportunities gives rise to the<br />
design of a wide range of environments within<br />
the development. Other design strategies aim to<br />
make the development as inclusive as possible,<br />
by creating an elevated all-weather landscape<br />
deck at the second storey which promotes safe<br />
and pleasant pedestrian conditions by separating<br />
the human and vehicular traffic flows. This<br />
landscape deck is also connected to the first<br />
storey via gently sloping ramps, keeping to the<br />
tenets of universal design.<br />
On the macro level, a main north-south<br />
planning axis is established after accounting<br />
for existing components that were to<br />
be retained from the client’s brief. Major<br />
elements and zones were then oriented along<br />
this main axis, defining the main circulation<br />
system and view corridors linking up the<br />
With a consistent focus on providing affordable<br />
family-oriented activities in a resort-style<br />
setting, the enhancements to the infrastructure,<br />
new clarity of the circulation networks and<br />
improved amenities to cater to increasing<br />
demands, the new Downtown East will be the<br />
leisure destination of choice for Singaporeans.<br />
DP 15


