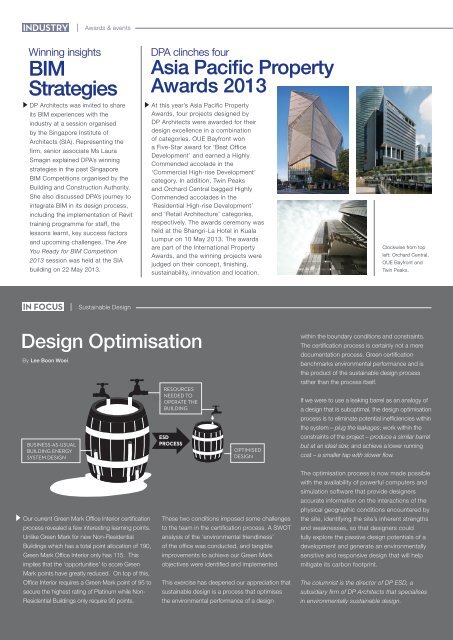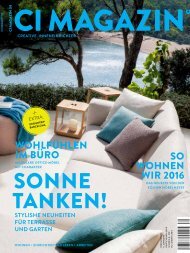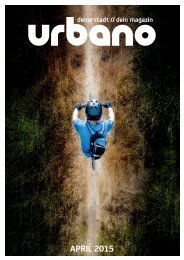Design In Print
Create successful ePaper yourself
Turn your PDF publications into a flip-book with our unique Google optimized e-Paper software.
|<br />
Awards & events<br />
Winning insights<br />
BIM<br />
Strategies<br />
DP Architects was invited to share<br />
its BIM experiences with the<br />
industry at a session organised<br />
by the Singapore <strong>In</strong>stitute of<br />
Architects (SIA). Representing the<br />
firm, senior associate Ms Laura<br />
Smagin explained DPA’s winning<br />
strategies in the past Singapore<br />
BIM Competitions organised by the<br />
Building and Construction Authority.<br />
She also discussed DPA’s journey to<br />
integrate BIM in its design process,<br />
including the implementation of Revit<br />
training programme for staff, the<br />
lessons learnt, key success factors<br />
and upcoming challenges. The Are<br />
You Ready for BIM Competition<br />
2013 session was held at the SIA<br />
building on 22 May 2013.<br />
DPA clinches four<br />
Asia Pacific Property<br />
Awards 2013<br />
At this year’s Asia Pacific Property<br />
Awards, four projects designed by<br />
DP Architects were awarded for their<br />
design excellence in a combination<br />
of categories. OUE Bayfront won<br />
a Five-Star award for ‘Best Office<br />
Development’ and earned a Highly<br />
Commended accolade in the<br />
‘Commercial High-rise Development’<br />
category. <strong>In</strong> addition, Twin Peaks<br />
and Orchard Central bagged Highly<br />
Commended accolades in the<br />
‘Residential High-rise Development’<br />
and ‘Retail Architecture’ categories,<br />
respectively. The awards ceremony was<br />
held at the Shangri-La Hotel in Kuala<br />
Lumpur on 10 May 2013. The awards<br />
are part of the <strong>In</strong>ternational Property<br />
Awards, and the winning projects were<br />
judged on their concept, finishing,<br />
sustainability, innovation and location.<br />
Clockwise from top<br />
left: Orchard Central,<br />
OUE Bayfront and<br />
Twin Peaks.<br />
| Sustainable <strong>Design</strong> These two conditions imposed some challenges<br />
<strong>Design</strong> Optimisation<br />
By Lee Boon Woei<br />
BUSINESS-AS-USUAL<br />
BUILDING ENERGY<br />
SYSTEM DESIGN<br />
RESOURCES<br />
NEEDED TO<br />
OPERATE THE<br />
BUILDING<br />
ESD<br />
PROCESS<br />
OPTIMISED<br />
DESIGN<br />
within the boundary conditions and constraints.<br />
The certification process is certainly not a mere<br />
documentation process. Green certification<br />
benchmarks environmental performance and is<br />
the product of the sustainable design process<br />
rather than the process itself.<br />
If we were to use a leaking barrel as an analogy of<br />
a design that is suboptimal, the design optimisation<br />
process is to eliminate potential inefficiencies within<br />
the system – plug the leakages; work within the<br />
constraints of the project – produce a similar barrel<br />
but at an ideal size; and achieve a lower running<br />
cost – a smaller tap with slower flow.<br />
Our current Green Mark Office <strong>In</strong>terior certification<br />
process revealed a few interesting learning points.<br />
Unlike Green Mark for new Non-Residential<br />
Buildings which has a total point allocation of 190,<br />
Green Mark Office <strong>In</strong>terior only has 115. This<br />
implies that the ‘opportunities’ to score Green<br />
Mark points have greatly reduced. On top of this,<br />
Office <strong>In</strong>terior requires a Green Mark point of 95 to<br />
secure the highest rating of Platinum while Non-<br />
Residential Buildings only require 90 points.<br />
to the team in the certification process. A SWOT<br />
analysis of the ‘environmental friendliness’<br />
of the office was conducted, and tangible<br />
improvements to achieve our Green Mark<br />
objectives were identified and implemented.<br />
This exercise has deepened our appreciation that<br />
sustainable design is a process that optimises<br />
the environmental performance of a design<br />
The optimisation process is now made possible<br />
with the availability of powerful computers and<br />
simulation software that provide designers<br />
accurate information on the interactions of the<br />
physical geographic conditions encountered by<br />
the site, identifying the site’s inherent strengths<br />
and weaknesses, so that designers could<br />
fully explore the passive design potentials of a<br />
development and generate an environmentally<br />
sensitive and responsive design that will help<br />
mitigate its carbon footprint.<br />
The columnist is the director of DP ESD, a<br />
subsidiary firm of DP Architects that specialises<br />
in environmentally sustainable design.

















