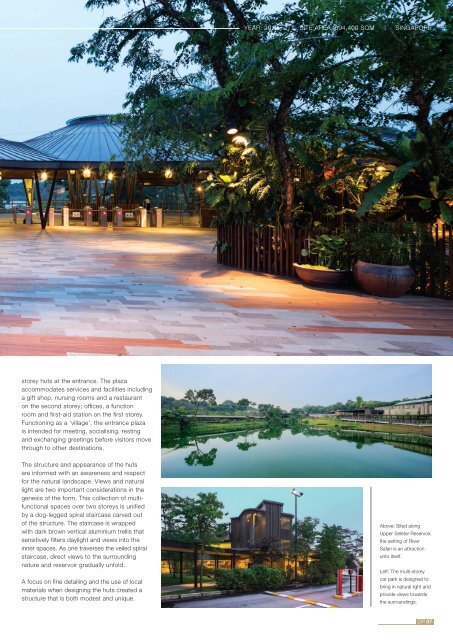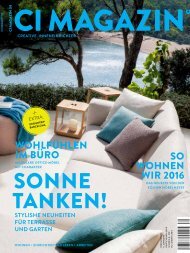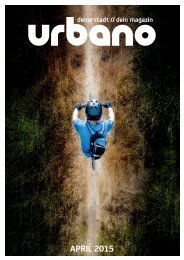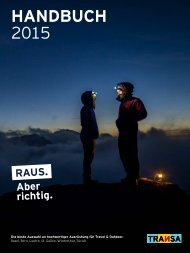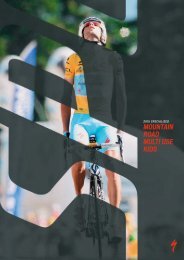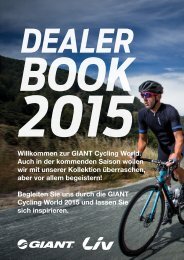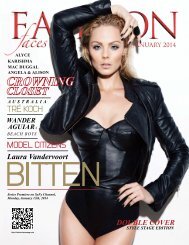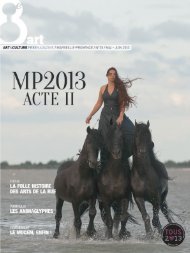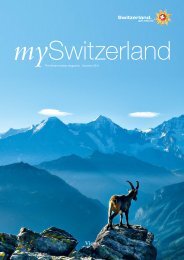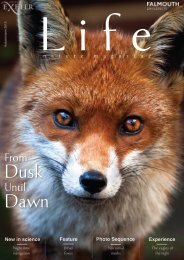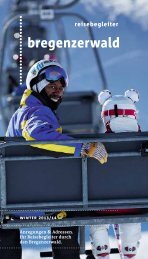Design In Print
You also want an ePaper? Increase the reach of your titles
YUMPU automatically turns print PDFs into web optimized ePapers that Google loves.
YEAR: 2013 | SITE AREA: 894,400 SQM | SINGAPORE<br />
storey huts at the entrance. The plaza<br />
accommodates services and facilities including<br />
a gift shop, nursing rooms and a restaurant<br />
on the second storey; offices, a function<br />
room and first-aid station on the first storey.<br />
Functioning as a ‘village’, the entrance plaza<br />
is intended for meeting, socialising, resting<br />
and exchanging greetings before visitors move<br />
through to other destinations.<br />
The structure and appearance of the huts<br />
are informed with an awareness and respect<br />
for the natural landscape. Views and natural<br />
light are two important considerations in the<br />
genesis of the form. This collection of multifunctional<br />
spaces over two storeys is unified<br />
by a dog-legged spiral staircase carved out<br />
of the structure. The staircase is wrapped<br />
with dark brown vertical aluminium trellis that<br />
sensitively filters daylight and views into the<br />
inner spaces. As one traverses the veiled spiral<br />
staircase, direct views to the surrounding<br />
nature and reservoir gradually unfold.<br />
A focus on fine detailing and the use of local<br />
materials when designing the huts created a<br />
structure that is both modest and unique.<br />
Above: Sited along<br />
Upper Seletar Reservoir,<br />
the setting of River<br />
Safari is an attraction<br />
unto itself.<br />
Left: The multi-storey<br />
car park is designed to<br />
bring in natural light and<br />
provide views towards<br />
the surroundings.<br />
DP 07


