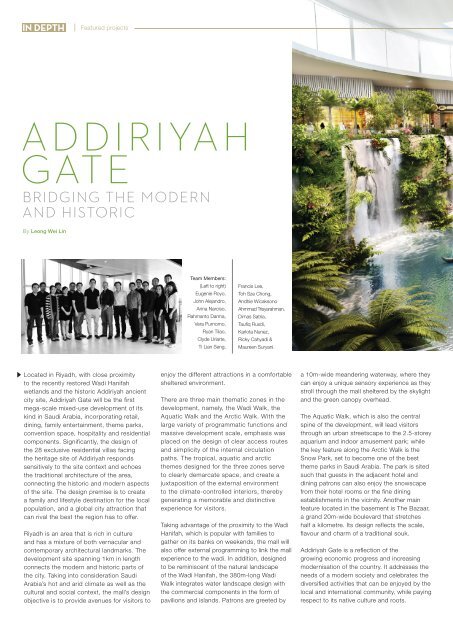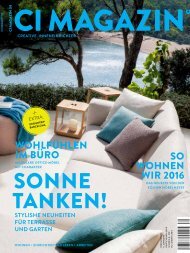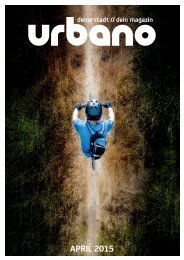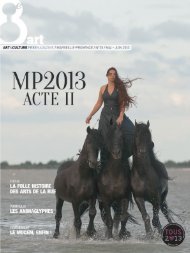Design In Print
Create successful ePaper yourself
Turn your PDF publications into a flip-book with our unique Google optimized e-Paper software.
|<br />
Featured projects<br />
ADDIRIYAH<br />
GATE<br />
BRIDGING THE MODERN<br />
AND HISTORIC<br />
By Leong Wei Lin<br />
Team Members:<br />
(Left to right)<br />
Eugenie Royo,<br />
John Alejandro,<br />
Anna Narciso,<br />
Rahmanto Darma,<br />
Vera Purnomo,<br />
Ryan Tilao,<br />
Clyde Uriarte,<br />
Ti Lian Seng,<br />
Francis Lee,<br />
Toh Sze Chong,<br />
Andhie Wicaksono<br />
Ahmmad Trisyarahman,<br />
Dimas Satria,<br />
Taufiq Rusdi,<br />
Karlota Nunez,<br />
Ricky Cahyadi &<br />
Maureen Suryani.<br />
Located in Riyadh, with close proximity<br />
to the recently restored Wadi Hanifah<br />
wetlands and the historic Addiriyah ancient<br />
city site, Addiriyah Gate will be the first<br />
mega-scale mixed-use development of its<br />
kind in Saudi Arabia, incorporating retail,<br />
dining, family entertainment, theme parks,<br />
convention space, hospitality and residential<br />
components. Significantly, the design of<br />
the 28 exclusive residential villas facing<br />
the heritage site of Addiriyah responds<br />
sensitively to the site context and echoes<br />
the traditional architecture of the area,<br />
connecting the historic and modern aspects<br />
of the site. The design premise is to create<br />
a family and lifestyle destination for the local<br />
population, and a global city attraction that<br />
can rival the best the region has to offer.<br />
Riyadh is an area that is rich in culture<br />
and has a mixture of both vernacular and<br />
contemporary architectural landmarks. The<br />
development site spanning 1km in length<br />
connects the modern and historic parts of<br />
the city. Taking into consideration Saudi<br />
Arabia’s hot and arid climate as well as the<br />
cultural and social context, the mall’s design<br />
objective is to provide avenues for visitors to<br />
enjoy the different attractions in a comfortable<br />
sheltered environment.<br />
There are three main thematic zones in the<br />
development, namely, the Wadi Walk, the<br />
Aquatic Walk and the Arctic Walk. With the<br />
large variety of programmatic functions and<br />
massive development scale, emphasis was<br />
placed on the design of clear access routes<br />
and simplicity of the internal circulation<br />
paths. The tropical, aquatic and arctic<br />
themes designed for the three zones serve<br />
to clearly demarcate space, and create a<br />
juxtaposition of the external environment<br />
to the climate-controlled interiors, thereby<br />
generating a memorable and distinctive<br />
experience for visitors.<br />
Taking advantage of the proximity to the Wadi<br />
Hanifah, which is popular with families to<br />
gather on its banks on weekends, the mall will<br />
also offer external programming to link the mall<br />
experience to the wadi. <strong>In</strong> addition, designed<br />
to be reminiscent of the natural landscape<br />
of the Wadi Hanifah, the 380m-long Wadi<br />
Walk integrates water landscape design with<br />
the commercial components in the form of<br />
pavilions and islands. Patrons are greeted by<br />
a 10m-wide meandering waterway, where they<br />
can enjoy a unique sensory experience as they<br />
stroll through the mall sheltered by the skylight<br />
and the green canopy overhead.<br />
The Aquatic Walk, which is also the central<br />
spine of the development, will lead visitors<br />
through an urban streetscape to the 2.5-storey<br />
aquarium and indoor amusement park; while<br />
the key feature along the Arctic Walk is the<br />
Snow Park, set to become one of the best<br />
theme parks in Saudi Arabia. The park is sited<br />
such that guests in the adjacent hotel and<br />
dining patrons can also enjoy the snowscape<br />
from their hotel rooms or the fine dining<br />
establishments in the vicinity. Another main<br />
feature located in the basement is The Bazaar,<br />
a grand 20m-wide boulevard that stretches<br />
half a kilometre. Its design reflects the scale,<br />
flavour and charm of a traditional souk.<br />
Addiriyah Gate is a reflection of the<br />
growing economic progress and increasing<br />
modernisation of the country. It addresses the<br />
needs of a modern society and celebrates the<br />
diversified activities that can be enjoyed by the<br />
local and international community, while paying<br />
respect to its native culture and roots.

















