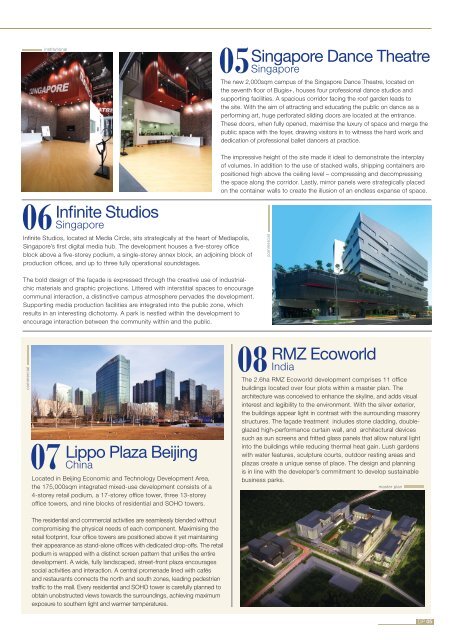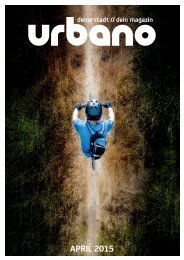Design In Print
You also want an ePaper? Increase the reach of your titles
YUMPU automatically turns print PDFs into web optimized ePapers that Google loves.
institutional<br />
05 Singapore<br />
Singapore Dance Theatre<br />
The new 2,000sqm campus of the Singapore Dance Theatre, located on<br />
the seventh floor of Bugis+, houses four professional dance studios and<br />
supporting facilities. A spacious corridor facing the roof garden leads to<br />
the site. With the aim of attracting and educating the public on dance as a<br />
performing art, huge perforated sliding doors are located at the entrance.<br />
These doors, when fully opened, maximise the luxury of space and merge the<br />
public space with the foyer, drawing visitors in to witness the hard work and<br />
dedication of professional ballet dancers at practice.<br />
The impressive height of the site made it ideal to demonstrate the interplay<br />
of volumes. <strong>In</strong> addition to the use of stacked walls, shipping containers are<br />
positioned high above the ceiling level – compressing and decompressing<br />
the space along the corridor. Lastly, mirror panels were strategically placed<br />
on the container walls to create the illusion of an endless expanse of space.<br />
06<br />
<strong>In</strong>finite Studios<br />
Singapore<br />
<strong>In</strong>finite Studios, located at Media Circle, sits strategically at the heart of Mediapolis,<br />
Singapore’s first digital media hub. The development houses a five-storey office<br />
block above a five-storey podium, a single-storey annex block, an adjoining block of<br />
production offices, and up to three fully operational soundstages.<br />
The bold design of the façade is expressed through the creative use of industrialchic<br />
materials and graphic projections. Littered with interstitial spaces to encourage<br />
communal interaction, a distinctive campus atmosphere pervades the development.<br />
Supporting media production facilities are integrated into the public zone, which<br />
results in an interesting dichotomy. A park is nestled within the development to<br />
encourage interaction between the community within and the public.<br />
commercial<br />
commercial<br />
07<br />
Lippo Plaza Beijing<br />
China<br />
Located in Beijing Economic and Technology Development Area,<br />
the 175,000sqm integrated mixed-use development consists of a<br />
4-storey retail podium, a 17-storey office tower, three 13-storey<br />
office towers, and nine blocks of residential and SOHO towers.<br />
08<br />
RMZ Ecoworld<br />
<strong>In</strong>dia<br />
The 2.6ha RMZ Ecoworld development comprises 11 office<br />
buildings located over four plots within a master plan. The<br />
architecture was conceived to enhance the skyline, and adds visual<br />
interest and legibility to the environment. With the silver exterior,<br />
the buildings appear light in contrast with the surrounding masonry<br />
structures. The façade treatment includes stone cladding, doubleglazed<br />
high-performance curtain wall, and architectural devices<br />
such as sun screens and fritted glass panels that allow natural light<br />
into the buildings while reducing thermal heat gain. Lush gardens<br />
with water features, sculpture courts, outdoor resting areas and<br />
plazas create a unique sense of place. The design and planning<br />
is in line with the developer’s commitment to develop sustainable<br />
business parks.<br />
master plan<br />
The residential and commercial activities are seamlessly blended without<br />
compromising the physical needs of each component. Maximising the<br />
retail footprint, four office towers are positioned above it yet maintaining<br />
their appearance as stand-alone offices with dedicated drop-offs. The retail<br />
podium is wrapped with a distinct screen pattern that unifies the entire<br />
development. A wide, fully landscaped, street-front plaza encourages<br />
social activities and interaction. A central promenade lined with cafés<br />
and restaurants connects the north and south zones, leading pedestrian<br />
traffic to the mall. Every residential and SOHO tower is carefully planned to<br />
obtain unobstructed views towards the surroundings, achieving maximum<br />
exposure to southern light and warmer temperatures.<br />
DP 05

















