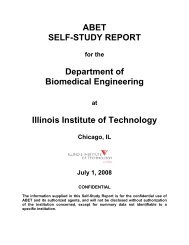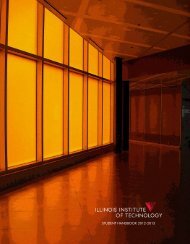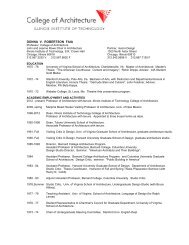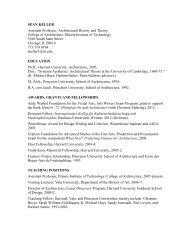Nowness - Illinois Institute of Technology
Nowness - Illinois Institute of Technology
Nowness - Illinois Institute of Technology
You also want an ePaper? Increase the reach of your titles
YUMPU automatically turns print PDFs into web optimized ePapers that Google loves.
82<br />
Our Address<br />
IIT’s campus is an unequalled exemplar <strong>of</strong><br />
the modernist design solutions pioneered<br />
by Ludwig Mies van der Rohe and his colleagues—solutions<br />
that have transformed the<br />
urban spaces and skylines <strong>of</strong> the world. IIT<br />
Architecture is housed in three Mies buildings,<br />
including S.R. Crown Hall—his masterpiece<br />
and one <strong>of</strong> the most significant buildings<br />
<strong>of</strong> the 20th century—and the Minerals and<br />
Metals Building, which has been recently converted<br />
into a 10,000 sq. ft. fabrication shop<br />
for students and faculty.<br />
In 1938, after the closure <strong>of</strong> the renowned<br />
Bauhaus in Germany, Mies arrived in Chicago<br />
82 83<br />
View across the IIT campus to the<br />
center <strong>of</strong> Chicago.<br />
as the director <strong>of</strong> architecture at IIT and,<br />
soon, as master architect for a rapidly expanding<br />
campus. One <strong>of</strong> many interrelated proposals<br />
to remake Chicago’s near South Side, Mies’s<br />
scheme for IIT first cleared a space in the<br />
surrounding urban fabric and then placed a<br />
carefully choreographed set <strong>of</strong> low-slung buildings<br />
on the new park-like campus. The result<br />
was an innovative, and prototypical, educational<br />
environment, one that hovered between an open<br />
modernist field and the enclosed quadrangles <strong>of</strong><br />
traditional campus planning.<br />
Mies’s first major campus building, the<br />
Minerals and Metals Research Building, was<br />
completed in 1943. Today it houses a workshop,<br />
studios, and <strong>of</strong>fices for IIT Architecture.<br />
Construction <strong>of</strong> his other campus buildings<br />
continued through the next years, culminating<br />
with the completion <strong>of</strong> S. R. Crown Hall in<br />
1956. Sometimes referred to as the gemstone<br />
<strong>of</strong> Mies’s large portfolio <strong>of</strong> designs, Crown Hall<br />
remains the home and heart <strong>of</strong> IIT Architecture.<br />
Mies’s objective was to create an ideal laboratory<br />
for the study <strong>of</strong> architecture, a universal<br />
space made column-free by moving the massive<br />
steel-plate girders and supports (four sets in all)<br />
to the exterior <strong>of</strong> the building. The large unencumbered<br />
interior space has its central “core”<br />
defined by lower wood partitions, a place where<br />
students assemble for visiting lecturers and<br />
other special events. The glass facade consists<br />
<strong>of</strong> upper modules <strong>of</strong> clear glass, while the translucent<br />
lower panels are sandblasted to afford<br />
both light and screening. In 2007 the building,<br />
which today is registered as a National Historic<br />
Landmark, underwent a meticulous renovation<br />
in which its glass panels were replaced in order<br />
to enhance their energy efficiency and restore<br />
their original translucency.<br />
IIT’s long history <strong>of</strong> excellence in architecture<br />
continues today. In 1997 an international<br />
competition was held for a new campus center.<br />
The proposal <strong>of</strong> Rem Koolhaas’s Office <strong>of</strong><br />
Metropolitan Architecture (OMA) won out over<br />
those <strong>of</strong> Zaha Hadid, Peter Eisenman, Helmut<br />
Jahn, and the Tokyo firm <strong>of</strong> Kazuyo Sijima and<br />
Ryue Nishizawa. Located directly beneath one<br />
<strong>of</strong> Chicago’s “L” train lines, the most notable<br />
feature <strong>of</strong> this building is its 530-foot long<br />
elliptic, concrete tube clad in corrugated stainless<br />
steel, which surrounds and muffles the<br />
noise <strong>of</strong> passing trains. OMA is one <strong>of</strong> the most<br />
celebrated, important, and controversial firms<br />
<strong>of</strong> the last twenty-five years and the McCormick<br />
Tribune Campus Center (MTCC) is one <strong>of</strong> their<br />
few large buildings completed in North America.<br />
It is also a vibrant new hub for the IIT campus.<br />
Next to the MTCC are the State Street<br />
Village Dormitories, designed by Murphy/<br />
Jahn in collaboration with Werner Sobek and<br />
similarly defined by the sweeping pr<strong>of</strong>ile <strong>of</strong><br />
the stainless-steel panels <strong>of</strong> its west wall and<br />
Legacy<br />
Resources<br />
Resources

















