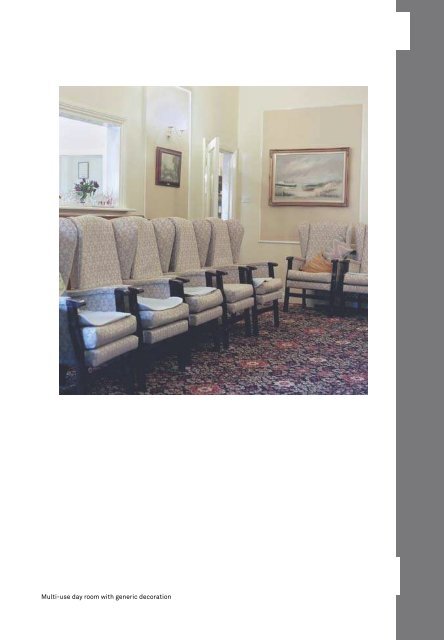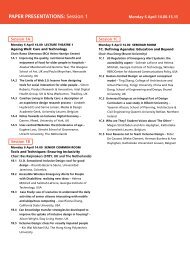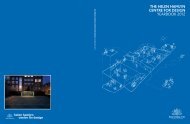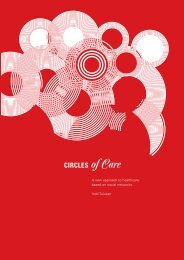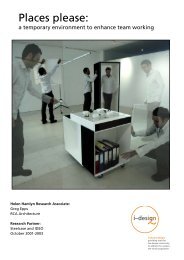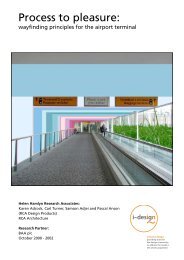Design for Dementia - Helen Hamlyn Centre - Royal College of Art
Design for Dementia - Helen Hamlyn Centre - Royal College of Art
Design for Dementia - Helen Hamlyn Centre - Royal College of Art
Create successful ePaper yourself
Turn your PDF publications into a flip-book with our unique Google optimized e-Paper software.
DESIGN FOR DEMENTIA<br />
DINING<br />
INTERIOR<br />
The layout <strong>of</strong> social areas within the home<br />
should mimic a domestic environment so<br />
that residents make the link with memories<br />
<strong>of</strong> their own homes. There should be no visual<br />
or physical barriers so people can move freely<br />
throughout the space without the need <strong>for</strong><br />
constant supervision. Floor plans should<br />
include staff facilities at the centre <strong>of</strong> the<br />
activity areas so that interaction naturally<br />
occurs as staff go about their daily routine.<br />
Room Adjacencies and Relationships<br />
–<br />
Some homes only provide one room to cater<br />
<strong>for</strong> all group activities and have to include<br />
seating areas, televisions as well as furniture<br />
<strong>for</strong> eating. Open plan spaces like these create<br />
a burden on residents to interact with each<br />
other continuously. Studies <strong>of</strong> areas like<br />
this have shown that they lead to increased<br />
withdrawal, conflict among residents and<br />
staff burnout. 3<br />
In open plan, multi-use areas it is very<br />
difficult to <strong>of</strong>fer effective in<strong>for</strong>mation about<br />
what activity is taking place at any given time.<br />
Residents can become confused as a result<br />
and noise levels and visual stimuli cannot be<br />
controlled. People also have less choice about<br />
which activities they want to be involved in.<br />
For these reasons it is essential that rooms<br />
have single functions so that residents can<br />
choose the activities they want to be a part<br />
<strong>of</strong> and so that sensory in<strong>for</strong>mation can be<br />
tailored to improve recognition <strong>of</strong> what is<br />
going on.<br />
Having separate dining areas also allows<br />
layouts and decor to be customised to reflect<br />
the specific function <strong>of</strong> the room. In homes<br />
where decoration is generic, environments<br />
will not communicate their purpose or help<br />
residents understand what they should be<br />
doing within that space. Every room should<br />
communicate to residents using non-verbal<br />
messages that take advantage <strong>of</strong> all their<br />
remaining senses at the same time. 4<br />
In the sample layout overleaf, room<br />
function has been modelled on the relationships<br />
that exist in a typical domestic home<br />
in the UK. The dining area is located beside<br />
the kitchen, the patio is located outside the<br />
kitchen door and the garden extends out from<br />
the patio. Preserving these relationships and<br />
creating rooms full <strong>of</strong> the objects that are<br />
typical <strong>of</strong> such spaces will visually remind<br />
residents what each area is used <strong>for</strong> <strong>of</strong>fering<br />
the best chance <strong>for</strong> them to orientate themselves<br />
within the environment. Good orientation<br />
allows people to find places on their<br />
own and reduces their dependency on staff<br />
having to remind them <strong>of</strong> their destination.<br />
–<br />
3. John Zeisel,<br />
Joan Hyde, Sue Levk<strong>of</strong>f,<br />
Best practices:<br />
An Environmental /<br />
Behavior (E/B) model<br />
<strong>for</strong> Alzheimer special<br />
care units, Journal <strong>of</strong><br />
Alzheimer’s Disease,<br />
March - April, Volume 9,<br />
Number 2, 1994, p6<br />
–<br />
4. John Zeisel,<br />
Environmental<br />
Neuroscience and<br />
Alzheimer’s Disease,<br />
Alzhiemer’s Care<br />
Quarterly, October –<br />
December, 2005, p6<br />
Multi-use day room with generic decoration<br />
39


