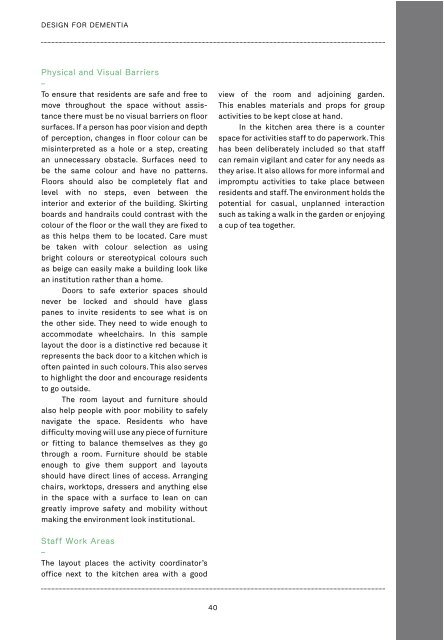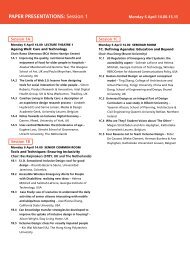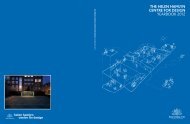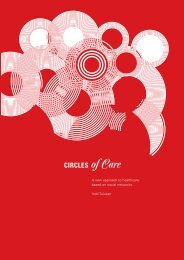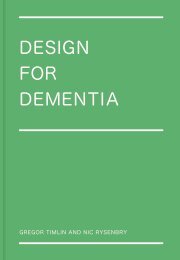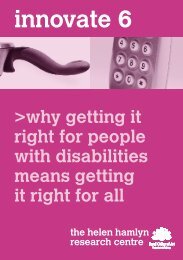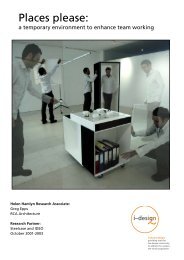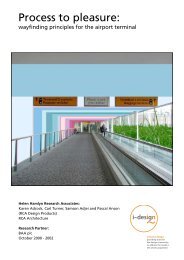Design for Dementia - Helen Hamlyn Centre - Royal College of Art
Design for Dementia - Helen Hamlyn Centre - Royal College of Art
Design for Dementia - Helen Hamlyn Centre - Royal College of Art
Create successful ePaper yourself
Turn your PDF publications into a flip-book with our unique Google optimized e-Paper software.
DESIGN FOR DEMENTIA<br />
Physical and Visual Barriers<br />
–<br />
To ensure that residents are safe and free to<br />
move throughout the space without assistance<br />
there must be no visual barriers on floor<br />
surfaces. If a person has poor vision and depth<br />
<strong>of</strong> perception, changes in floor colour can be<br />
misinterpreted as a hole or a step, creating<br />
an unnecessary obstacle. Surfaces need to<br />
be the same colour and have no patterns.<br />
Floors should also be completely flat and<br />
level with no steps, even between the<br />
interior and exterior <strong>of</strong> the building. Skirting<br />
boards and handrails could contrast with the<br />
colour <strong>of</strong> the floor or the wall they are fixed to<br />
as this helps them to be located. Care must<br />
be taken with colour selection as using<br />
bright colours or stereotypical colours such<br />
as beige can easily make a building look like<br />
an institution rather than a home.<br />
Doors to safe exterior spaces should<br />
never be locked and should have glass<br />
panes to invite residents to see what is on<br />
the other side. They need to wide enough to<br />
accommodate wheelchairs. In this sample<br />
layout the door is a distinctive red because it<br />
represents the back door to a kitchen which is<br />
<strong>of</strong>ten painted in such colours. This also serves<br />
to highlight the door and encourage residents<br />
to go outside.<br />
The room layout and furniture should<br />
also help people with poor mobility to safely<br />
navigate the space. Residents who have<br />
difficulty moving will use any piece <strong>of</strong> furniture<br />
or fitting to balance themselves as they go<br />
through a room. Furniture should be stable<br />
enough to give them support and layouts<br />
should have direct lines <strong>of</strong> access. Arranging<br />
chairs, worktops, dressers and anything else<br />
in the space with a surface to lean on can<br />
greatly improve safety and mobility without<br />
making the environment look institutional.<br />
view <strong>of</strong> the room and adjoining garden.<br />
This enables materials and props <strong>for</strong> group<br />
activities to be kept close at hand.<br />
In the kitchen area there is a counter<br />
space <strong>for</strong> activities staff to do paperwork. This<br />
has been deliberately included so that staff<br />
can remain vigilant and cater <strong>for</strong> any needs as<br />
they arise. It also allows <strong>for</strong> more in<strong>for</strong>mal and<br />
impromptu activities to take place between<br />
residents and staff. The environment holds the<br />
potential <strong>for</strong> casual, unplanned interaction<br />
such as taking a walk in the garden or enjoying<br />
a cup <strong>of</strong> tea together.<br />
INTERIOR LAYOUT<br />
Staff Work Areas<br />
–<br />
The layout places the activity coordinator’s<br />
<strong>of</strong>fice next to the kitchen area with a good<br />
40


