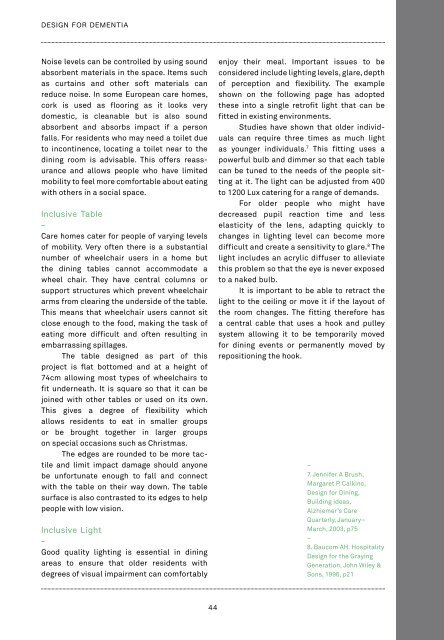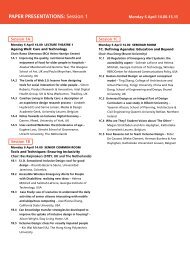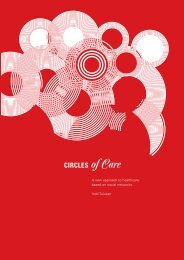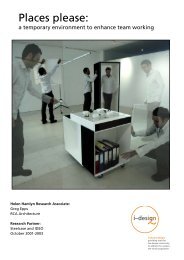Design for Dementia - Helen Hamlyn Centre - Royal College of Art
Design for Dementia - Helen Hamlyn Centre - Royal College of Art
Design for Dementia - Helen Hamlyn Centre - Royal College of Art
Create successful ePaper yourself
Turn your PDF publications into a flip-book with our unique Google optimized e-Paper software.
DESIGN FOR DEMENTIA<br />
CARE AND EATING<br />
Noise levels can be controlled by using sound<br />
absorbent materials in the space. Items such<br />
as curtains and other s<strong>of</strong>t materials can<br />
reduce noise. In some European care homes,<br />
cork is used as flooring as it looks very<br />
domestic, is cleanable but is also sound<br />
absorbent and absorbs impact if a person<br />
falls. For residents who may need a toilet due<br />
to incontinence, locating a toilet near to the<br />
dining room is advisable. This <strong>of</strong>fers reassurance<br />
and allows people who have limited<br />
mobility to feel more com<strong>for</strong>table about eating<br />
with others in a social space.<br />
Inclusive Table<br />
–<br />
Care homes cater <strong>for</strong> people <strong>of</strong> varying levels<br />
<strong>of</strong> mobility. Very <strong>of</strong>ten there is a substantial<br />
number <strong>of</strong> wheelchair users in a home but<br />
the dining tables cannot accommodate a<br />
wheel chair. They have central columns or<br />
support structures which prevent wheelchair<br />
arms from clearing the underside <strong>of</strong> the table.<br />
This means that wheelchair users cannot sit<br />
close enough to the food, making the task <strong>of</strong><br />
eating more difficult and <strong>of</strong>ten resulting in<br />
embarrassing spillages.<br />
The table designed as part <strong>of</strong> this<br />
project is flat bottomed and at a height <strong>of</strong><br />
74cm allowing most types <strong>of</strong> wheelchairs to<br />
fit underneath. It is square so that it can be<br />
joined with other tables or used on its own.<br />
This gives a degree <strong>of</strong> flexibility which<br />
allows residents to eat in smaller groups<br />
or be brought together in larger groups<br />
on special occasions such as Christmas.<br />
The edges are rounded to be more tactile<br />
and limit impact damage should anyone<br />
be un<strong>for</strong>tunate enough to fall and connect<br />
with the table on their way down. The table<br />
surface is also contrasted to its edges to help<br />
people with low vision.<br />
Inclusive Light<br />
–<br />
Good quality lighting is essential in dining<br />
areas to ensure that older residents with<br />
degrees <strong>of</strong> visual impairment can com<strong>for</strong>tably<br />
44<br />
enjoy their meal. Important issues to be<br />
considered include lighting levels, glare, depth<br />
<strong>of</strong> perception and flexibility. The example<br />
shown on the following page has adopted<br />
these into a single retr<strong>of</strong>it light that can be<br />
fitted in existing environments.<br />
Studies have shown that older individuals<br />
can require three times as much light<br />
as younger individuals. 7 This fitting uses a<br />
powerful bulb and dimmer so that each table<br />
can be tuned to the needs <strong>of</strong> the people sitting<br />
at it. The light can be adjusted from 400<br />
to 1200 Lux catering <strong>for</strong> a range <strong>of</strong> demands.<br />
For older people who might have<br />
decreased pupil reaction time and less<br />
elasticity <strong>of</strong> the lens, adapting quickly to<br />
changes in lighting level can become more<br />
difficult and create a sensitivity to glare. 8 The<br />
light includes an acrylic diffuser to alleviate<br />
this problem so that the eye is never exposed<br />
to a naked bulb.<br />
It is important to be able to retract the<br />
light to the ceiling or move it if the layout <strong>of</strong><br />
the room changes. The fitting there<strong>for</strong>e has<br />
a central cable that uses a hook and pulley<br />
system allowing it to be temporarily moved<br />
<strong>for</strong> dining events or permanently moved by<br />
repositioning the hook.<br />
–<br />
7. Jennifer A Brush,<br />
Margaret P. Calkins,<br />
<strong>Design</strong> <strong>for</strong> Dining,<br />
Building ideas,<br />
Alzhiemer’s Care<br />
Quarterly, January–<br />
March, 2003, p75<br />
–<br />
8. Baucom AH. Hospitality<br />
<strong>Design</strong> <strong>for</strong> the Graying<br />
Generation, John Wiley &<br />
Sons, 1996, p21<br />
DINING AREA<br />
–<br />
Dinning area including kitchen, toilets<br />
and movable screens (shown in green).

















