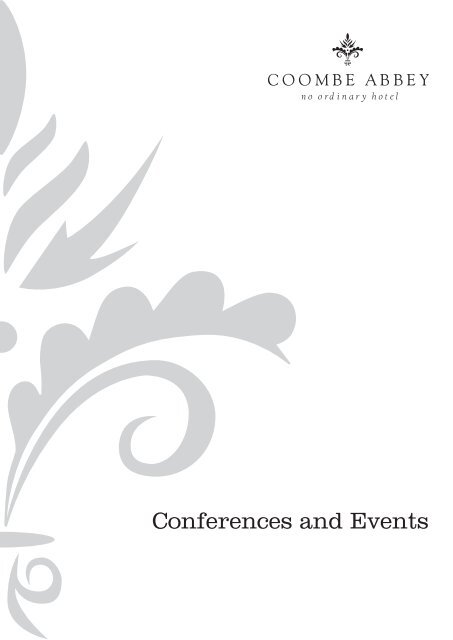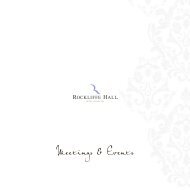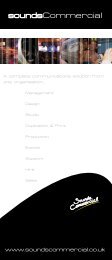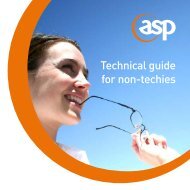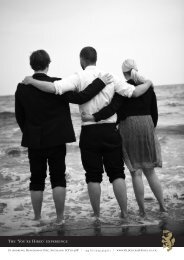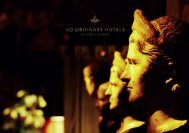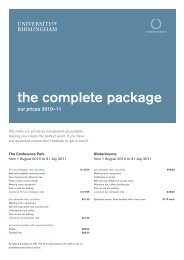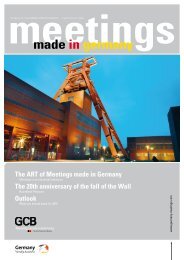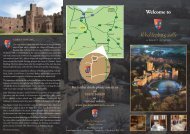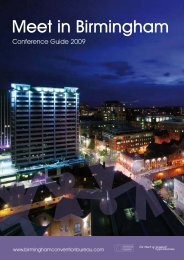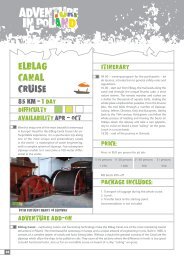CA 6pp Conf Leafletâv8 - International Confex
CA 6pp Conf Leafletâv8 - International Confex
CA 6pp Conf Leafletâv8 - International Confex
Create successful ePaper yourself
Turn your PDF publications into a flip-book with our unique Google optimized e-Paper software.
<strong>Conf</strong>erences and Events
<strong>Conf</strong>erences at a glance<br />
• Inspirational venue suitable for a variety of events<br />
• Choice of <strong>Conf</strong>erence Packages available:<br />
– 24hr Delegate<br />
– Day Delegate<br />
– Tailor-made Packages<br />
• 83 unique bedrooms (122 from Summer 2008)<br />
• Unlimited Complimentary Internet Access (wireless and cabled broadband)<br />
• Free Parking for over 300 cars<br />
• A range of equipment including LCD projectors, screens and PC laptops<br />
• Restaurant offers Table d’Hôte and à la Carte menus (open to non-residents)<br />
• Choice of corporate entertainment available, including:<br />
– Mediaeval Banquets<br />
– Murder Mystery Evenings<br />
– Private Dinners<br />
– Dinner Dances<br />
• Perfect setting for team building activities and external events<br />
• Helicopter Pad available for use<br />
• Easily accessible out of town location<br />
Hotel Facilities & Services at a glance<br />
• Corporate accommodation rates available<br />
• On-line accommodation booking system available<br />
• Porter Service<br />
• Breakfast served 7am-10am (Restaurant)<br />
• Room Service (24hrs)<br />
• Express Checkout<br />
• Secretarial Service<br />
• Lift to all floors<br />
• Facilities (standard in all bedrooms):<br />
– Unlimited Complimentary Internet Access (wireless and cabled broadband)<br />
– Satellite TV<br />
– Laundry Service<br />
Impress and<br />
inspire...
<strong>Conf</strong>erences and Events at Coombe Abbey Hotel<br />
Coombe Abbey Hotel provides the perfect setting for conference planners looking to impress and inspire.<br />
Home to several elegant meeting rooms, unique hotel accommodation and a fine Restaurant, Coombe Abbey Hotel can accommodate<br />
residential and day conferences as well as host evening events.<br />
Originally a Cistercian Abbey dating back to the 12th Century, Coombe Abbey Hotel stands in 500 acres of parkland. Surrounded by a<br />
moat and overlooking formal gardens and lake designed by the renowned 18th Century landscape architect ‘Capability Brown’ it is a<br />
breathtaking backdrop that will not fail to impress. The estate incorporates a designated event field and Mediaeval Banqueting Hall –<br />
perfect for team building and entertaining your guests.<br />
Situated in an accessible location, found off major road, rail and air links, Coombe Abbey Hotel offers an escape from the city in a<br />
peaceful, inspirational setting – just the place to stimulate, motivate and then relax at the end of a successful day.<br />
Our dedicated <strong>Conf</strong>erence Team will help you to plan and co-ordinate your event and advise you on the most suitable rooms and<br />
set-ups at Coombe Abbey Hotel.<br />
If you require further details and help in organising your next event, or would like a tour of our facilities, please call our <strong>Conf</strong>erence<br />
Team on +44 (0) 2476 450 450.<br />
Room facilities and capacities:<br />
Room facilities: Perfect for: Maximum number of delegates:<br />
Rooms<br />
Ground Floor<br />
1st Floor<br />
Complimentary Wireless and Cabled Internet<br />
Telephone<br />
Natural Daylight<br />
Wheelchair Access<br />
Lift Access<br />
Refreshment break area outside room<br />
Bar inside room or near room<br />
Small Meeting<br />
Intimate Dinner<br />
Banquet Dinner<br />
<strong>Conf</strong>erence<br />
Boardroom<br />
Banquet Dinner<br />
Buffet/Reception<br />
Cabaret<br />
Classroom<br />
Dinner<br />
Dinner Dance<br />
Oval Meeting/Dinner<br />
Theatre<br />
U-Shape<br />
Abbeygate • • • • • • • - 160 - - - 60 - - 146 -<br />
Centre Court • • • • • • • 50 - 180 56 60 80 80 - 120 45<br />
Cloisters • • • • • • • • 40 - 120 56 40 80 80 - 120 46<br />
De Camville • • • • • • • • 10 - 20 - 12 10 - 10 20 -<br />
Griffin • • • • • • • • 8 - - - - 8 - 8 - -<br />
Harrington • • • • • • • • 16 - 30 - 14 16 - 16 30 10<br />
High Court • • • • • • • • • 50 - 180 56 60 100 100 - 120 50<br />
Kellway • • • • • • • • 16 - - - 16 16 - 16 30 -<br />
Stuart • • • • • • • • • 30 - 60 28 24 40 - 32 50 25<br />
Walnut • • • • • • • • 24 - 40 - 14 24 - 24 30 -
<strong>Conf</strong>erence Packages<br />
Please choose from our set <strong>Conf</strong>erence Packages or tailor your own package to suit your individual needs. If there is something that<br />
you require and it is not listed here, please ask and we will try wherever possible, to provide it for you.<br />
24hr <strong>Conf</strong>erence Package (including overnight stay)<br />
This package is suitable for all conferences with accommodation for ten or more delegates.The package includes:<br />
• Unlimited tea and coffee throughout the day<br />
• Danish pastries served in the morning<br />
• Lunch with tea and coffee<br />
• Afternoon tea and cake<br />
• Meeting Room hire<br />
• Notepaper and pencils<br />
• Bottled mineral water and sweets<br />
• LCD or Overhead Projector and Screen<br />
• Flip chart and pens<br />
• Three-course dinner with coffee<br />
• Accommodation in a Crown Bedroom<br />
• Full English breakfast<br />
• Unlimited Complimentary Internet Access (wireless and cabled broadband)<br />
Day <strong>Conf</strong>erence Package<br />
This package is suitable for all meetings with eight or more delegates.The package includes:<br />
• Unlimited tea and coffee throughout the day<br />
• Danish pastries served in the morning<br />
• Lunch with tea and coffee<br />
• Afternoon tea and cake<br />
• Meeting Room hire<br />
• Notepaper and pencils<br />
• Bottled mineral water and sweets<br />
• LCD or Overhead Projector and Screen<br />
• Flip chart and pens<br />
• Unlimited Complimentary Internet Access (wireless and cabled broadband)<br />
Additional Extras<br />
Organise an event that will leave a lasting impression by adding any of the following unique aspects to your event:<br />
Private Dinners<br />
Murder Mystery Evenings<br />
Mediaeval Banquets<br />
Piper<br />
Master of Ceremonies<br />
Refreshment Breaks<br />
Impress your guests and dine exclusively in one of our private dining rooms. After-dinner<br />
talks about the history of Coombe Abbey can be arranged.<br />
Can you solve the crime of the Century? A night of intrigue and fine cuisine is a great<br />
way to end a perfect day.<br />
After a busy day unwind, be entertained and feast at a Mediaeval Banquet.<br />
Astound your guests by having a piper play as they arrive.<br />
Give your event the regal touch and have all announcements made by our<br />
Master of Ceremonies.<br />
Whether you have a soft spot for chocolate or prefer a healthy option, Coombe Abbey<br />
Hotel’s refreshment breaks are a guaranteed refresher, talking point, ice breaker and treat<br />
for your guests.<br />
Tailor-made <strong>Conf</strong>erence Packages<br />
You can design your own package by combining Room Hire with any of the options listed in the 24hr <strong>Conf</strong>erence Package, the Day<br />
<strong>Conf</strong>erence Package and the Additional Extras list. Please discuss your requirements with our <strong>Conf</strong>erence Team on +44 (0) 2476 450 450.
Corporate Rates<br />
If you are a frequent business traveller and looking to stay in a hotel that offers luxury away from home, please speak to us about our<br />
Corporate Accommodation Rates. Special rates are available for frequent Corporate guests by arrangement with the hotel. Please<br />
call our Sales Manager for details. Corporate rates can also be booked through GDS (Amadeus:WVCVT889, Galileo:WV65059,<br />
Sabre:WV19277,Worldspan:WV42649) and our secure website – www.coombeabbey.com<br />
Corporate Accommodation<br />
As part of the 24hr <strong>Conf</strong>erence Package, delegates receive one night’s accommodation in a Crown Bedroom. Coombe Abbey Hotel<br />
has a total of 83 bedrooms, with an additional 39 bedrooms available from Summer 2008. We offer a choice of accommodation<br />
including; Crown and Feature bedrooms. (Room upgrades are available for an additional supplement, subject to availability).<br />
Also available are eight Grand Feature bedrooms which offer guests the height of elegance and comfort in spectacular surroundings.<br />
Each room is individually designed, from the impressive surroundings of The Lady Craven Suite to the sumptuous elegance of<br />
The Chinoiserie, Coombe Abbey Hotel promises you a stay you will never forget.<br />
On-line Booking<br />
Corporate guests can book accommodation at any time with our Hotel Reservation Team or through our on-line booking system;<br />
access your Corporate Rate, make group bookings and place rooming lists at your own convenience. Once your corporate account is<br />
set up, you will be issued with a code that will enable you to access your corporate rate.<br />
Private Dining<br />
Dining at Coombe Abbey Hotel is a special experience. Host a corporate dinner or dinner dance for a large number of guests, or an<br />
intimate dinner for smaller groups in the privacy of a candlelit Reception room.<br />
Dine in our Restaurant; the elegant setting and superb food on offer make it a popular choice for guests who travel far and<br />
wide to dine at Coombe Abbey Hotel. Subtle lighting, lavish furnishings, unobtrusive yet attentive service make the Restaurant<br />
truly memorable.<br />
The menu offers classical dishes with an original twist and a fine selection of wines from our extensive cellars available to<br />
compliment meals.<br />
Special Events<br />
For something completely different, arrange an evening at a Mediaeval Banquet at Coombe Abbey Hotel. Armed only with a dagger<br />
and a bib your guests will be served four courses of delicious food and throughout the feasting they will be entertained with song,<br />
dance and sketches.<br />
Banquets and Murder Mystery evenings are held throughout the year and exclusive events can be arranged for you. Please contact one<br />
of our Banquet Co-ordinators for further details.<br />
Outdoor Activities<br />
The majestic surroundings of the 500 acre estate incorporates a specially designated event field to make your <strong>Conf</strong>erence Day<br />
truly different.<br />
A host of activities can be arranged including; Clay Pigeon Shooting, Air Rifle Shooting, Firework Displays, Archery, Axe Throwing,<br />
Treasure Hunts, Falconry, Mini Hovercrafts and Mediaeval Pageants, to name but a few!<br />
Exclusive Use<br />
Coombe Abbey Hotel is available to hire for exclusive use – ideal for hosting events which require a mix of indoor and outdoor<br />
facilities with overnight accommodation for your guests.We can also organise a range of activities to enhance your event. Please<br />
contact our <strong>Conf</strong>erence Team for more details.
Directions to Coombe Abbey Hotel<br />
By Road<br />
From the North<br />
M1 Southbound<br />
• M1 Southbound, leave at Junction 21. Join the M69 following signs for Coventry and A46<br />
• Follow lanes for A46. First main roundabout on A46 take 2nd exit (Walsgrave, Coombe Park)<br />
• Next roundabout exit left (Coombe Park) at traffic lights turn left onto B4027<br />
• Coombe Abbey Hotel is one mile on the left<br />
M6 Southbound<br />
• M6 Southbound, leave at Junction 2, Follow signs for M40 Warwick, Coventry S&E<br />
• Join A46. First main roundabout on A46 take 2nd exit (Walsgrave, Coombe Park)<br />
• Next roundabout exit left (Coombe Park) at traffic lights turn left onto B4027<br />
• Coombe Abbey Hotel is one mile on the left<br />
From the South<br />
M1 Northbound<br />
• M1 Northbound, leave at Junction 19. Join M6<br />
• Leave at Junction 2, follow signs for M40 Warwick, Coventry S&E<br />
• Join A46. First main roundabout on A46 take 2nd exit (Walsgrave, Coombe Park)<br />
• Next roundabout exit left (Coombe Park) at traffic lights turn left onto B4027<br />
• Coombe Abbey Hotel is one mile on the left<br />
M40<br />
• M40 Southbound, leave at Junction 15. Follow signs for Coventry and A46<br />
• Follow signs for A46 Leicester (temporarily leaving A46 for A45)<br />
• At roundabout follow signs for M69 (3rd exit)<br />
• At next roundabout follow signs for M69 and M6 (2nd exit) - back on A46<br />
• At next roundabout filter left<br />
• Follow signs for City Centre straight across 3 roundabouts<br />
• Turn right at Traffic lights sign posted Lutterworth<br />
• Next set of Traffic lights follow road round to right B4027 Lutterworth<br />
• Coombe Abbey Hotel is one mile on the right<br />
By Rail<br />
Coventry 8 miles, Rugby 9 miles<br />
By Air<br />
Birmingham 22 miles, Coventry 6 miles<br />
By Helicopter<br />
Coombe Abbey Hotel can accommodate arrival by helicopter at our private helipad<br />
located within the grounds, by prior arrangement.<br />
Coombe Abbey Hotel Brinklow Road Binley Coventry Warwickshire England CV3 2AB<br />
T: + 44 (0) 2476 450 450 F: + 44 (0) 2476 635 101 conferences@coombeabbey.com www.coombeabbey.com
The Griffin<br />
8 delegates (max)<br />
The Griffin is a grand room with wood panelled walls; ideal for private meetings and<br />
dinners. Named after the Griffin Gate at Coombe Abbey, designed by William Winde<br />
in 1691- renowned for designing Buckingham Palace.<br />
• Reception area outside room<br />
• Natural daylight<br />
• Overlooks the West Terrace and formal gardens<br />
• Unlimited complimentary wireless and cabled internet access<br />
Key:<br />
Electrical point<br />
Telephone point<br />
Data point<br />
TV point<br />
Pillar<br />
Room set-up<br />
No of delegates (max)<br />
Boardroom 8<br />
Dinner 8<br />
Oval Meeting 8<br />
Room Dimensions Metres Feet<br />
Ceiling Height 2.8 9’2”<br />
Length 8.10 26’6”<br />
Width 3.15 10’3”<br />
The Griffin<br />
3.15m x 8.10m<br />
(10’3” x 26’6”)<br />
Consider using The Walnut,The De Camville,The Harrington or The Stuart with<br />
The Griffin. They make a versatile suite of conference rooms offering space for<br />
syndicate rooms, refreshment breaks or separate exhibition areas.<br />
Moat<br />
Kellway<br />
West Terrace and Gardens<br />
Griffin<br />
Stuart Walnut<br />
NOT TO S<strong>CA</strong>LE<br />
See a Virtual Tour of The Griffin on our website www.coombeabbey.com<br />
Harrington<br />
New<br />
Bedroom<br />
Annexe<br />
De Camville<br />
WC<br />
Cloisters<br />
Courtyard<br />
Cloisters<br />
Bar<br />
Courthouse<br />
Hotel Reception<br />
Garden Bar<br />
and<br />
Restaurant<br />
Centre Court<br />
(Downstairs)<br />
High Court<br />
(Upstairs)<br />
Abbeygate<br />
The Griffin Location: Ground Floor<br />
To discuss your requirements or request further details please contact our <strong>Conf</strong>erence<br />
Team on + 44 (0) 2476 450 450 or email conferences@coombeabbey.com
The Stuart<br />
60 delegates (max)<br />
The Stuart is a versatile venue, flexible enough to accommodate larger meetings and<br />
events, whilst still maintaining an intimate feel.<br />
• Reception area outside room<br />
• Natural daylight<br />
• Perfect for seminars and private dining<br />
• Overlooking the West Terrace and formal gardens<br />
• Unlimited complimentary wireless and cabled internet access<br />
Room set-up<br />
No of delegates (max)<br />
Boardroom 30<br />
Buffet/Reception 60<br />
Classroom 24<br />
Dinner 40<br />
Oval Meeting/Dinner 32<br />
Theatre 50<br />
U-shape 25<br />
The Stuart<br />
5.6m x 10.5m<br />
(18’4” x 34’5”)<br />
Key:<br />
Electrical point<br />
Telephone point<br />
Data point<br />
TV point<br />
Room Dimensions Metres Feet<br />
Ceiling Height 4.58 15’<br />
Length 10.5 34’5”<br />
Width 5.6 18’4”<br />
Moat<br />
West Terrace and Gardens<br />
Kellway Griffin Stuart Walnut<br />
Pillar<br />
NOT TO S<strong>CA</strong>LE<br />
Consider using The Walnut,The De Camville,The Harrington or The Griffin, with<br />
The Stuart. They make a versatile suite of conference rooms offering space for<br />
syndicate rooms, refreshment breaks or separate exhibition areas.<br />
Harrington<br />
De Camville<br />
WC<br />
Courtyard<br />
Cloisters<br />
New<br />
Bedroom<br />
Annexe<br />
See a Virtual Tour of The Stuart on our website www.coombeabbey.com<br />
Hotel Reception<br />
Cloisters<br />
Bar<br />
Garden Bar<br />
and<br />
Restaurant<br />
Courthouse<br />
Centre Court<br />
(Downstairs)<br />
High Court<br />
(Upstairs)<br />
Abbeygate<br />
The Stuart Location: Ground Floor<br />
To discuss your requirements or request further details please contact our <strong>Conf</strong>erence<br />
Team on + 44 (0) 2476 450 450 or email conferences@coombeabbey.com
The De Camville<br />
20 delegates (max)<br />
Named after Richard De Camville who founded Coombe Abbey in 1150 AD.<br />
This superb room situated on the ground floor is ideal for a board meeting or<br />
small conference room with views across the courtyard and moat.<br />
• Reception area outside room<br />
• Natural daylight<br />
• Unlimited complimentary wireless and cabled internet access<br />
De Camville<br />
7.6m x 3.45m<br />
(24’9” x 11’3”)<br />
Room set-up<br />
No of delegates (max)<br />
Boardroom 10<br />
Buffet/Reception 20<br />
Classroom 12<br />
Dinner 10<br />
Oval Meeting/Dinner 10<br />
Theatre 20<br />
Key:<br />
Electrical point<br />
Telephone point<br />
Data point<br />
TV point<br />
Room Dimensions Metres Feet<br />
Ceiling Height 4.28 14’<br />
Length 7.6 25’<br />
Width 3.45 12’<br />
Moat<br />
West Terrace and Gardens<br />
Pillar<br />
NOT TO S<strong>CA</strong>LE<br />
Consider using The Harrington,The Kellway or The Griffin,The Stuart with<br />
The De Camville. They make a versatile suite of conference rooms offering space for<br />
syndicate rooms, refreshment breaks or separate exhibition areas.<br />
Kellway<br />
Harrington<br />
Griffin<br />
Stuart Walnut<br />
New<br />
Bedroom<br />
Annexe<br />
See a Virtual Tour of The De Camville on our website www.coombeabbey.com<br />
De Camville<br />
WC<br />
Courtyard<br />
Cloisters<br />
Cloisters<br />
Bar<br />
Courthouse<br />
Hotel Reception<br />
Garden Bar<br />
and<br />
Restaurant<br />
Centre Court<br />
(Downstairs)<br />
High Court<br />
(Upstairs)<br />
Abbeygate<br />
The De Camville Location: Ground Floor<br />
To discuss your requirements or request further details please contact our <strong>Conf</strong>erence<br />
Team on + 44 (0) 2476 450 450 or email conferences@coombeabbey.com
The Harrington<br />
30 delegates (max)<br />
With a view across the moat, this room is ideal for larger boardroom meetings, small<br />
presentations and elegant private dinners.<br />
Named after John Harrington who acquired Coombe Abbey and built a new house<br />
incorporating parts of the Abbey building in 1581. Original etchings can be seen on<br />
the windows, some of which date back to 1807.<br />
• Reception area outside room<br />
• Natural daylight<br />
• Perfect for private dining and smaller events<br />
• Overlooks the moat<br />
• Unlimited complimentary wireless and cabled internet access<br />
The Harrington<br />
6.6m x 6.7m<br />
(21’6” x 21’10”)<br />
Key:<br />
Room set-up<br />
No of delegates (max)<br />
Boardroom 16<br />
Buffet/Reception 30<br />
Classroom 14<br />
Dinner 16<br />
Theatre 30<br />
U shape 10<br />
Room Dimensions Metres Feet<br />
Ceiling Height 2.7 9’<br />
Length 6.72 22’<br />
Width 6.72 22’<br />
Consider using The De Camville,The Walnut, The Stuart or The Griffin, with<br />
The Harrington. They make a versatile suite of conference rooms offering space for<br />
syndicate rooms, refreshment breaks or separate exhibition areas.<br />
See a Virtual Tour of The Harrington on our website www.coombeabbey.com<br />
Moat<br />
West Terrace and Gardens<br />
Kellway Griffin Stuart Walnut<br />
Harrington<br />
De Camville<br />
WC<br />
Courtyard<br />
Hotel Reception<br />
Electrical point<br />
Telephone point<br />
Data point<br />
TV point<br />
Pillar<br />
NOT TO S<strong>CA</strong>LE<br />
New<br />
Bedroom<br />
Annexe<br />
Cloisters<br />
Bar<br />
Courthouse<br />
Centre Court<br />
Garden Bar (Downstairs)<br />
and High Court<br />
Restaurant<br />
Abbeygate<br />
(Upstairs)<br />
The Harrington Location: Ground Floor<br />
Cloisters<br />
To discuss your requirements or request further details please contact our <strong>Conf</strong>erence<br />
Team on + 44 (0) 2476 450 450 or email conferences@coombeabbey.com
The Kellway<br />
30 delegates (max)<br />
Presented as a library,The Kellway is a splendid setting for intimate business meetings<br />
and private dinners. Named after Sir Robert Kellway who obtained a lease for<br />
Coombe Abbey in 1556 and first turned the Abbey into a residence.<br />
Key:<br />
Electrical point<br />
Telephone point<br />
• Reception area outside room<br />
• Natural daylight<br />
• Perfect for private dining<br />
• Dual aspect across the moat and West Terrace<br />
• Unlimited complimentary wireless and cabled internet access<br />
The Kellway<br />
7.3m x 5.4m<br />
(23’10” x 17’8”)<br />
Data point<br />
TV point<br />
Pillar<br />
Room set-up<br />
No of delegates (max)<br />
Boardroom 16<br />
Classroom 16<br />
Dinner 16<br />
Theatre 30<br />
Room Dimensions Metres Feet<br />
Ceiling Height 2.7 8’8”<br />
Length 7.3 23’9”<br />
Width 5.4 17’7”<br />
Moat<br />
West Terrace and Gardens<br />
NOT TO S<strong>CA</strong>LE<br />
Consider using The De Camville,The Stuart,The Griffin,The Walnut or<br />
The Harrington with The Kellway. They make a versatile suite of conference rooms<br />
offering space for syndicate rooms, refreshment breaks or separate exhibition areas.<br />
Kellway<br />
Harrington<br />
Griffin<br />
Stuart Walnut<br />
New<br />
Bedroom<br />
Annexe<br />
See a Virtual Tour of The Kellway on our website www.coombeabbey.com<br />
De Camville<br />
WC<br />
Courtyard<br />
Cloisters<br />
Cloisters<br />
Bar<br />
Courthouse<br />
Hotel Reception<br />
Garden Bar<br />
and<br />
Restaurant<br />
Centre Court<br />
(Downstairs)<br />
High Court<br />
(Upstairs)<br />
Abbeygate<br />
The Kellway Location: Ground Floor<br />
To discuss your requirements or request further details please contact our <strong>Conf</strong>erence<br />
Team on + 44 (0) 2476 450 450 or email conferences@coombeabbey.com
The Walnut<br />
40 delegates (max)<br />
Taking its name from the floor to ceiling antique walnut panelling, The Walnut is a<br />
prestigious venue for any event.<br />
Key:<br />
Electrical point<br />
• Reception area outside room<br />
• Overlooking the West Terrace and formal gardens<br />
• Perfect for business meetings and private dining<br />
• Unlimited complimentary wireless and cabled internet access<br />
Telephone point<br />
Data point<br />
TV point<br />
Pillar<br />
Room set-up<br />
No of delegates (max)<br />
Boardroom 24<br />
Buffet/Reception 40<br />
Classroom 14<br />
Oval Meeting/Dinner 24<br />
Theatre 30<br />
Room Dimensions Metres Feet<br />
Ceiling Height 4.58 15’<br />
Length 6.8* (10.5) 22’ (34’4”)<br />
Width 6.6 21’6”<br />
*Up to storage area.<br />
Storage Area<br />
Moat<br />
The Walnut<br />
6.6m x 6.8m<br />
West Terrace and Gardens<br />
Storage<br />
Area<br />
NOT TO S<strong>CA</strong>LE<br />
Consider using The De Camville,The Stuart,The Griffin or The Harrington with<br />
The Walnut. They make a versatile suite of conference rooms offering space for<br />
syndicate rooms, refreshment breaks or separate exhibition areas.<br />
Kellway<br />
Harrington<br />
Griffin<br />
Stuart Walnut<br />
New<br />
Bedroom<br />
Annexe<br />
See a Virtual Tour of The Walnut on our website www.coombeabbey.com<br />
De Camville<br />
WC<br />
Courtyard<br />
Cloisters<br />
Cloisters<br />
Bar<br />
Courthouse<br />
Hotel Reception<br />
Garden Bar<br />
and<br />
Restaurant<br />
Centre Court<br />
(Downstairs)<br />
High Court<br />
(Upstairs)<br />
Abbeygate<br />
The Walnut Location: Ground Floor<br />
To discuss your requirements or request further details please contact our <strong>Conf</strong>erence<br />
Team on + 44 (0) 2476 450 450 or email conferences@coombeabbey.com
The Cloisters<br />
120 delegates (max)<br />
With its stunning architecture The Cloisters is a stylish venue for your event.<br />
A high ceiling with original plaster mouldings and an enormous fireplace is an<br />
impressive setting. This majestic room is one of the largest and most ornate of<br />
our Reception Rooms.<br />
• Large windows let in plenty of natural daylight<br />
• Adjoining Private Function Bar and Conservatory<br />
• Ideal for day conferences and corporate dinners<br />
• Unlimited complimentary wireless and cabled internet access<br />
Cloisters<br />
14.5m x 8.2m<br />
(46’7” x 26’9”)<br />
Room set-up<br />
No of delegates (max)<br />
Boardroom 40<br />
Buffet/Reception 120<br />
Cabaret 56<br />
Classroom 40<br />
Dinner 80<br />
Dinner Dance 80<br />
Theatre 120<br />
U-Shape 46<br />
Key:<br />
Electrical point<br />
Telephone point<br />
Data point<br />
TV point<br />
Pillar<br />
Room Dimensions Metres Feet<br />
Ceiling Height 4.58 15’<br />
Length 14.5 46’6”<br />
Width 8.2 26’9”<br />
Moat<br />
West Terrace and Gardens<br />
Kellway Griffin Stuart Walnut<br />
Harrington<br />
NOT TO S<strong>CA</strong>LE<br />
New<br />
Bedroom<br />
Annexe<br />
Consider using The Cloisters Bar and Conservatory for refreshment breaks<br />
and break-out sessions or separate exhibition areas.<br />
See a Virtual Tour of The Cloisters on our website www.coombeabbey.com<br />
De Camville<br />
WC<br />
Courtyard<br />
Hotel Reception<br />
Cloisters<br />
Bar<br />
Courthouse<br />
Centre Court<br />
Garden Bar (Downstairs)<br />
and High Court<br />
Restaurant<br />
(Upstairs)<br />
The Cloisters Location: Ground Floor<br />
Cloisters<br />
Abbeygate<br />
To discuss your requirements or request further details please contact our <strong>Conf</strong>erence<br />
Team on + 44 (0) 2476 450 450 or email conferences@coombeabbey.com
The High Court<br />
180 delegates (max)<br />
Newly refurbished and extended in 2006. Feature windows on two sides of the room<br />
provide plenty of natural daylight.The High Court also has its own bar, making it ideal<br />
for daytime meetings and evening functions.<br />
• Situated on the first floor<br />
• Lilft access available<br />
• Separate reception lounge area downstairs (subject to availability)<br />
• Unlimited complimentary wireless and cabled internet access<br />
High Court<br />
14.25 m x 14.75m<br />
(46’7” x 48’4”)<br />
Bar<br />
Bar<br />
Room set-up<br />
No of delegates (max)<br />
Boardroom 50<br />
Buffet/Reception 180<br />
Cabaret 56<br />
Classroom 60<br />
Dinner 100<br />
Dinner Dance 100<br />
Theatre 120<br />
U shape 50<br />
Fire<br />
Exit<br />
Key:<br />
Electrical point<br />
Telephone point<br />
Data point<br />
TV point<br />
Room Dimensions Metres Feet<br />
Ceiling Height 2.7 8’ 10”<br />
Length 14.25 46’9”<br />
Width 14.75 48’4”<br />
Consider using The Courthouse (The High Court and The Centre Court) a versatile<br />
self-contained conference suite, with space for syndicate groups, refreshment breaks or<br />
separate exhibition areas.<br />
Situated next to the main hotel,The Courthouse is a short covered walk from the<br />
hotel’s reception and restaurant.<br />
Moat<br />
West Terrace and Gardens<br />
Kellway Griffin Stuart Walnut<br />
Harrington<br />
De Camville<br />
WC<br />
Courtyard<br />
Hotel Reception<br />
Pillar<br />
NOT TO S<strong>CA</strong>LE<br />
New<br />
Bedroom<br />
Annexe<br />
Cloisters<br />
Bar<br />
Courthouse<br />
Centre Court<br />
Garden Bar (Downstairs)<br />
and High Court<br />
Restaurant<br />
Abbeygate<br />
(Upstairs)<br />
The High Court Location: Courthouse<br />
Cloisters<br />
See a Virtual Tour of The High Court on our website www.coombeabbey.com<br />
To discuss your requirements or request further details please contact our <strong>Conf</strong>erence<br />
Team on + 44 (0) 2476 450 450 or email conferences@coombeabbey.com
The Centre Court<br />
180 delegates (max)<br />
The Centre Court offers a flexible space for your event.There is a large lounge<br />
immediately outside the room which lends itself to a variety of uses.<br />
Bar<br />
Bar<br />
• Situated on the ground floor<br />
• Lounge area outside room for refreshment breaks<br />
• Unlimited complimentary wireless and cabled internet access<br />
Room set-up<br />
No of delegates (max)<br />
Boardroom 50<br />
Buffet/Reception 180<br />
Cabaret 56<br />
Classroom 60<br />
Dinner 80<br />
Dinner Dance 80<br />
Theatre 120<br />
U shape 45<br />
Centre Court<br />
14.20 m x 11.75m<br />
(46’6” x 38’6”)<br />
Key:<br />
Electrical point<br />
Key:<br />
Electrical point<br />
Telephone point<br />
Data point<br />
TV point<br />
Room Dimensions Metres Feet<br />
Ceiling Height 2.6 8’ 6’<br />
Length 14.2 46’ 6”<br />
Width 11.75 38’ 6”<br />
Moat<br />
West Terrace and Gardens<br />
Telephone point<br />
Data point<br />
TV point<br />
Pillar<br />
Pillar<br />
NOT TO S<strong>CA</strong>LE<br />
Consider using The Courthouse (The High Court and The Centre Court) a versatile<br />
self-contained conference suite, with space for syndicate groups, refreshment breaks or<br />
separate exhibition areas.<br />
Situated next to the main hotel,The Courthouse is a short covered walk from the<br />
hotel’s reception and restaurant.<br />
See a Virtual Tour of The Centre Court on our website www.coombeabbey.com<br />
Kellway Griffin Stuart Walnut<br />
Harrington<br />
De Camville<br />
WC<br />
Courtyard<br />
Hotel Reception<br />
Cloisters<br />
Bar<br />
Courthouse<br />
Centre Court<br />
Garden Bar (Downstairs)<br />
and High Court<br />
Restaurant<br />
(Upstairs)<br />
The Centre Court Location: Courthouse<br />
Cloisters<br />
New<br />
Bedroom<br />
Annexe<br />
Abbeygate<br />
To discuss your requirements or request further details please contact our <strong>Conf</strong>erence<br />
Team on + 44 (0) 2476 450 450 or email conferences@coombeabbey.com
The Abbeygate<br />
160 delegates (max)<br />
The Abbeygate Mediaeval Banqueting Hall and Drinking Chamber provide a unique<br />
venue for a range of events; perfect for corporate entertainment, indoor team building<br />
activities or receptions.<br />
Invite your guests to enjoy a Mediaeval Banquet, Murder Mystery Evening or dine in an<br />
historical setting, guaranteed to impress and inspire!<br />
Kitchen<br />
Stage<br />
Abbeygate<br />
16.5m x 10m<br />
(54’1” x 32’8”)<br />
Room set-up<br />
No of delegates (max)<br />
Banquet 160<br />
Dinner 60<br />
Theatre 146<br />
Barons Table<br />
Key:<br />
Electrical point<br />
Telephone point<br />
Room Dimensions Metres Feet<br />
Ceiling Height 3.0 10’<br />
Length 10.0 32’<br />
Width 16.5 54’<br />
Key:<br />
Data point<br />
Electrical<br />
TV point<br />
point<br />
Pillar<br />
Telephone point<br />
Data point<br />
TV point<br />
Consider using the Abbeygate Drinking Chamber for refreshment breaks or as a<br />
separate break-out area.<br />
Pillar<br />
See a Virtual Tour of The Abbeygate on our website www.coombeabbey.com<br />
Moat<br />
West Terrace and Gardens<br />
NOT TO S<strong>CA</strong>LE<br />
Kellway<br />
Griffin<br />
Stuart Walnut<br />
Harrington<br />
New<br />
Bedroom<br />
Annexe<br />
De Camville<br />
WC<br />
Cloisters<br />
Courtyard<br />
Cloisters<br />
Bar<br />
Courthouse<br />
Hotel Reception<br />
Garden Bar<br />
and<br />
Restaurant<br />
Centre Court<br />
(Downstairs)<br />
High Court<br />
(Upstairs)<br />
Abbeygate<br />
The Abbeygate Location<br />
To discuss your requirements or request further details please contact our <strong>Conf</strong>erence<br />
Team on + 44 (0) 2476 450 450 or email conferences@coombeabbey.com


