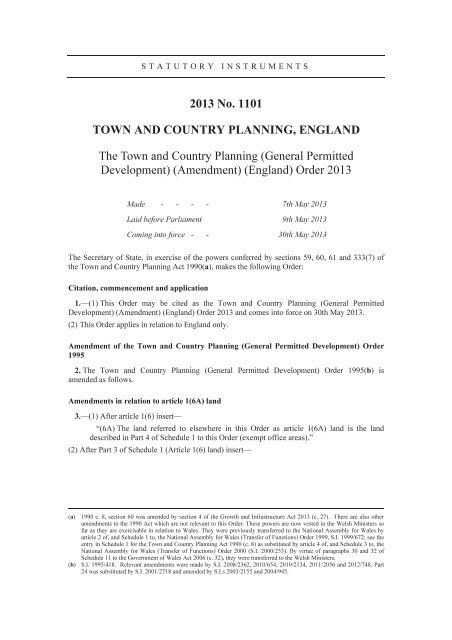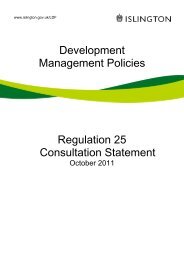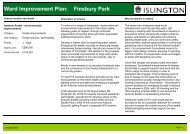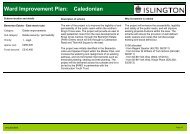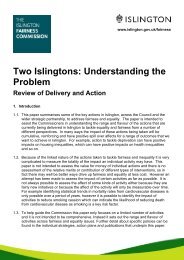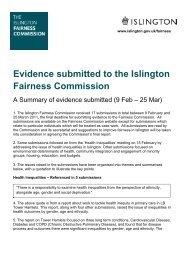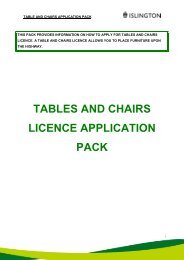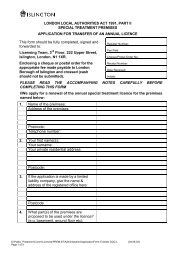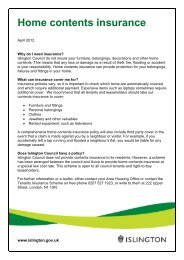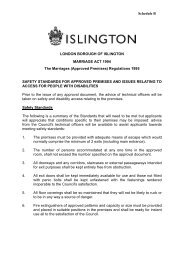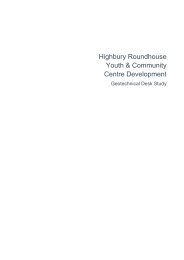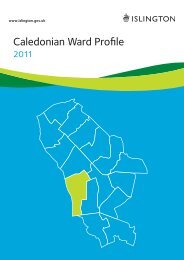2013 No. 1101 TOWN AND COUNTRY ... - Legislation.gov.uk
2013 No. 1101 TOWN AND COUNTRY ... - Legislation.gov.uk
2013 No. 1101 TOWN AND COUNTRY ... - Legislation.gov.uk
Create successful ePaper yourself
Turn your PDF publications into a flip-book with our unique Google optimized e-Paper software.
STATUTORY INSTRUMENTS<br />
<strong>2013</strong> <strong>No</strong>. <strong>1101</strong><br />
<strong>TOWN</strong> <strong>AND</strong> <strong>COUNTRY</strong> PLANNING, ENGL<strong>AND</strong><br />
The Town and Country Planning (General Permitted<br />
Development) (Amendment) (England) Order <strong>2013</strong><br />
Made - - - - 7th May <strong>2013</strong><br />
Laid before Parliament 9th May <strong>2013</strong><br />
Coming into force - - 30th May <strong>2013</strong><br />
The Secretary of State, in exercise of the powers conferred by sections 59, 60, 61 and 333(7) of<br />
the Town and Country Planning Act 1990(a), makes the following Order:<br />
Citation, commencement and application<br />
1.—(1) This Order may be cited as the Town and Country Planning (General Permitted<br />
Development) (Amendment) (England) Order <strong>2013</strong> and comes into force on 30th May <strong>2013</strong>.<br />
(2) This Order applies in relation to England only.<br />
Amendment of the Town and Country Planning (General Permitted Development) Order<br />
1995<br />
2. The Town and Country Planning (General Permitted Development) Order 1995(b) is<br />
amended as follows.<br />
Amendments in relation to article 1(6A) land<br />
3.—(1) After article 1(6) insert—<br />
“(6A) The land referred to elsewhere in this Order as article 1(6A) land is the land<br />
described in Part 4 of Schedule 1 to this Order (exempt office areas).”<br />
(2) After Part 3 of Schedule 1 (Article 1(6) land) insert—<br />
(a) 1990 c. 8, section 60 was amended by section 4 of the Growth and Infrastructure Act <strong>2013</strong> (c. 27). There are also other<br />
amendments to the 1990 Act which are not relevant to this Order. These powers are now vested in the Welsh Ministers so<br />
far as they are exercisable in relation to Wales. They were previously transferred to the National Assembly for Wales by<br />
article 2 of, and Schedule 1 to, the National Assembly for Wales (Transfer of Functions) Order 1999, S.I. 1999/672; see the<br />
entry in Schedule 1 for the Town and Country Planning Act 1990 (c. 8) as substituted by article 4 of, and Schedule 3 to, the<br />
National Assembly for Wales (Transfer of Functions) Order 2000 (S.I. 2000/253). By virtue of paragraphs 30 and 32 of<br />
Schedule 11 to the Government of Wales Act 2006 (c. 32), they were transferred to the Welsh Ministers.<br />
(b) S.I. 1995/418. Relevant amendments were made by S.I. 2008/2362, 2010/654, 2010/2134, 2011/2056 and 2012/748. Part<br />
24 was substituted by S.I. 2001/2718 and amended by S.I.s 2003/2155 and 2004/945.
“PART 4<br />
Article 1(6A) Land<br />
1. Land within the areas named in column 1 of the table in this Schedule is designated by<br />
reference to the area bounded externally by the outer edge of the boundary line shown on<br />
the corresponding map specified in column 3 of the table.<br />
2. A reference in this Part of this Schedule to a map is to one of the maps numbered 1.1 to<br />
1.36 and entitled “Maps of areas exempt from office to residential change of use permitted<br />
development right <strong>2013</strong>”, of which copies, signed by a member of the Senior Civil Service<br />
in the Department for Communities and Local Government, are available for inspection at<br />
the offices of the Secretary of State for Communities and Local Government.<br />
Name of area<br />
Central Activities Zone and<br />
Tech City, London<br />
The whole of the Royal<br />
Borough of Kensington and<br />
Chelsea (so far as not<br />
already designated under the<br />
entry for the Central<br />
Activities Zone and Tech<br />
City)<br />
Areas in the Isle of Dogs (so<br />
far as not already designated<br />
under the entry for Central<br />
Activities Zone and Tech<br />
City)<br />
3 areas known as the Royal<br />
Docks Enterprise Zone<br />
2 areas known as Milton<br />
Park Enterprise Zone<br />
Harwell Oxford Enterprise<br />
Zone<br />
Local planning authority for<br />
the area<br />
Common Council of the<br />
City of London<br />
London Borough Council of<br />
Islington<br />
London Borough Council of<br />
Hackney<br />
London Borough Council of<br />
Tower Hamlets<br />
London Borough Council of<br />
Southwark<br />
London Borough Council of<br />
Lambeth<br />
London Borough Council of<br />
Wandsworth<br />
Westminster City Council<br />
Royal Borough Council of<br />
Kensington and Chelsea<br />
London Borough Council of<br />
Camden<br />
Royal Borough Council of<br />
Kensington and Chelsea<br />
London Borough Council of<br />
Tower Hamlets<br />
London Borough Council of<br />
Newham<br />
Vale of the White Horse<br />
Borough Council<br />
Vale of the White Horse<br />
Borough Council<br />
Map number (colour / style<br />
of boundary line)<br />
1.1 (red line)<br />
1.2 (red line)<br />
1.3 to 1.7 (blue line)<br />
1.8 and 1.9 (red line and<br />
black borough boundary<br />
line, green line and black<br />
borough boundary line and<br />
pink line)<br />
1.10 (red line)<br />
1.11 (red line)<br />
1.12 (blue line and blackdashed<br />
borough boundary<br />
line)<br />
1.13 (red line)<br />
1.14 (red line)<br />
1.15 (red line)<br />
1.14 (red line)<br />
1.8 and 1.9 (blue line)<br />
1.16 (red line)<br />
1.17 (red line)<br />
1.18 (red line)<br />
2
2 areas known as<br />
Manchester City Council 1.19 (red line)<br />
Manchester City Centre<br />
Core<br />
13 areas within the Gunnels Stevenage Borough Council 1.20 (red line)<br />
Wood Employment Area<br />
8 areas in and around De London Borough of 1.21 (blue line)<br />
Beauvoir<br />
Hackney<br />
6 areas in and around Mare London Borough of 1.22 (blue line)<br />
Street<br />
Hackney<br />
BT Building, London Road Sevenoaks District Council 1.23 (black line)<br />
An area in London Road Sevenoaks District Council 1.24 (black line)<br />
Crown Inn, Westerham Sevenoaks District Council 1.25 (black line)<br />
Trading Centre, Westerham<br />
Ashford Commercial Ashford Borough Council 1.26 (red line)<br />
Quarter<br />
Petersfield Parish<br />
East Hampshire District 1.27 (red line)<br />
Council<br />
Alton Parish<br />
East Hampshire District 1.28 (red line)<br />
Council<br />
An area in Whitehall and East Hampshire District 1.29 (red line)<br />
Bordon<br />
Council<br />
Horndean Parish<br />
East Hampshire District 1.30 (red line)<br />
Council<br />
Liss Parish<br />
East Hampshire District 1.31 (red line)<br />
Council<br />
Bramshott and Liphook East Hampshire District 1.32 (red line)<br />
Ward and Parish<br />
Council<br />
Ropley Parish<br />
East Hampshire District 1.33 (red line)<br />
Council<br />
Bentley Parish<br />
East Hampshire District 1.34 (red line)<br />
Council<br />
Grayshott Ward and Parish East Hampshire District 1.35 (red line)<br />
Four Marks and Medstead<br />
Ward<br />
Amendments in relation to home extensions<br />
Council<br />
East Hampshire District<br />
Council<br />
1.36 (red line)”<br />
4.—(1) In Part 1 of Schedule 2 (development within the curtilage of a dwellinghouse), Class A<br />
is amended as follows<br />
(2) In paragraph A.1(e) at the beginning insert “subject to paragraph (ea),”.<br />
(3) After paragraph A.1(e) insert—<br />
“(ea) until 30th May 2016, for a dwellinghouse not on article 1(5) land nor on a site of<br />
special scientific interest, the enlarged part of the dwellinghouse would have a<br />
single storey and—<br />
(i) extend beyond the rear wall of the original dwellinghouse by more than 8<br />
metres in the case of a detached dwellinghouse, or 6 metres in the case of any<br />
other dwellinghouse, or<br />
(ii) exceed 4 metres in height;”<br />
(4) After paragraph A.3 insert—<br />
“A.4.—(1) The following conditions apply to development permitted by Class A which<br />
exceeds the limits in paragraph A.1(e) but is allowed by paragraph A.1(ea).<br />
3
(2) Before beginning the development the developer shall provide the following<br />
information to the local planning authority—<br />
(a) a written description of the proposed development including—<br />
(i) how far the enlarged part of the dwellinghouse extends beyond the rear wall<br />
of the original dwellinghouse;<br />
(ii) the maximum height of the enlarged part of the dwellinghouse; and<br />
(iii) the height of the eaves of the enlarged part of the dwellinghouse;<br />
(b) a plan indicating the site and showing the proposed development;<br />
(c) the addresses of any adjoining premises;<br />
(d) the developer’s contact address; and<br />
(e) the developer’s email address if the developer is content to receive<br />
communications electronically.<br />
(3) The local planning authority shall notify owners or occupiers of any adjoining<br />
premises about the proposed development by serving on them a notice which—<br />
(a) describes the proposed development, including—<br />
(i) how far the enlarged part of the dwellinghouse extends beyond the rear wall<br />
of the original dwellinghouse;<br />
(ii) the maximum height of the enlarged part of the dwellinghouse; and<br />
(iii) the height of the eaves of the enlarged part of the dwellinghouse;<br />
(b) provides the address of the proposed development;<br />
(c) specifies the date when the information referred to in paragraph (2) was received<br />
by the local planning authority and the date when the period referred to in<br />
paragraph (8)(c) would expire; and<br />
(d) specifies the date (being not less than 21 days from the date of the notice) by<br />
which representations are to be received by the local planning authority.<br />
(4) The local planning authority must send a copy of the notice referred to in paragraph<br />
(3) to the developer.<br />
(5) Where any owner or occupier of any adjoining premises objects to the proposed<br />
development, the prior approval of the local planning authority is required as to the impact<br />
of the proposed development on the amenity of any adjoining premises.<br />
(6) The local planning authority may require the developer to submit such further<br />
information regarding the proposed development as the local planning authority may<br />
reasonably require in order to consider the impact of the proposed development on the<br />
amenity of any adjoining premises.<br />
(7) The local planning authority shall, when considering the impact referred to in<br />
paragraphs (5) and (6)—<br />
(a) take into account any representations made as a result of the notice given under<br />
paragraph (3); and<br />
(b) consider the amenity of all adjoining premises, not just adjoining premises which<br />
are the subject of representations.<br />
(8) The development shall not be begun before the occurrence of one of the following—<br />
(a) the receipt by the developer from the local planning authority of a written notice<br />
that their prior approval is not required;<br />
(b) the receipt by the developer from the local planning authority of a written notice<br />
giving their prior approval; or<br />
(c) the expiry of 42 days following the date on which the information referred to in<br />
paragraph (2) was received by the local planning authority without the local<br />
planning authority notifying the developer as to whether prior approval is given or<br />
refused.<br />
4
(9) The development shall be carried out—<br />
(a) where prior approval is required, in accordance with the details approved by the<br />
local planning authority;<br />
(b) where prior approval is not required, or where paragraph (8)(c) applies, in<br />
accordance with the information provided under paragraph (2),<br />
unless the local planning authority and the developer agree otherwise in writing.<br />
(10) The development shall be completed on or before 30th May 2016.<br />
(11) The developer shall notify the local planning authority of the completion of the<br />
development as soon as reasonably practicable after completion.<br />
(12) The notification referred to in paragraph (11) shall be in writing and shall include—<br />
(a) the name of the developer;<br />
(b) the address or location of the development, and<br />
(c) the date of completion.”<br />
Amendments in relation to minor operations<br />
5.—(1) In Part 2 of Schedule 2 (minor operations), Class A is amended as follows.<br />
(2) For paragraph A.1(a) substitute—<br />
“(a) the height of any gate, fence, wall or means of enclosure erected or constructed<br />
adjacent to a highway used by vehicular traffic would, after the carrying out of the<br />
development, exceed—<br />
(i) for a school, two metres above ground level, provided that any part of the<br />
gate, fence, wall or means of enclosure which is more than one metre above<br />
ground level does not create an obstruction to the view of persons using the<br />
highway as to be likely to cause danger to such persons;<br />
(ii) in any other case, one metre above ground level;”<br />
(3) After paragraph A.1 insert—<br />
“Interpretation of Class A<br />
A.2 For the purposes of Class A, “school” includes a building permitted by Class C of<br />
Part 4 of this Schedule to be used temporarily as a school, from the date the local planning<br />
authority is notified as provided in paragraph C.2(b) of Class C of Part 4.”<br />
Amendments in relation to change of use<br />
6.—(1) In Part 3 of Schedule 2 (changes of use), in paragraph B.1 of Class B, for “235”<br />
substitute “500”.<br />
(2) In Part 3 of Schedule 2 (changes of use) after Class I insert—<br />
“Class J<br />
Permitted development<br />
J. Development consisting of a change of use of a building and any land within its<br />
curtilage to a use falling within Class C3 (dwellinghouses) of the Schedule to the Use<br />
Classes Order from a use falling within Class B1(a) (offices) of that Schedule.<br />
Development not permitted<br />
J.1 Development is not permitted by Class J where—<br />
5
(a) the building is on article 1(6A) land;<br />
(b) the building was not used for a use falling within Class B1(a) (offices) of the<br />
Schedule to the Use Classes Order immediately before 30th May <strong>2013</strong> or, if the<br />
building was not in use immediately before that date, when it was last in use;<br />
(c) the use of the building falling within Class C3 (dwellinghouses) of the Schedule to<br />
the Use Classes Order was begun after 30th May 2016;<br />
(d) the site is or forms part of a safety hazard area;<br />
(e) the site is or forms part of a military explosives storage area;<br />
(f) the building is a listed building or a scheduled monument.<br />
Conditions<br />
J.2 Class J development is permitted subject to the condition that before beginning the<br />
development, the developer shall apply to the local planning authority for a determination<br />
as to whether the prior approval of the authority will be required as to—<br />
(a) transport and highways impacts of the development;<br />
(b) contamination risks on the site; and<br />
(c) flooding risks on the site,<br />
and the provisions of paragraph N shall apply in relation to any such application.<br />
Class K<br />
Permitted Development<br />
K. Development consisting of a change of use of a building and any land within its<br />
curtilage to use as a state-funded school, from a use falling within Classes B1<br />
(business), C1 (hotels), C2 (residential institutions), C2A (secure residential<br />
institutions) and D2 (assembly and leisure) of the Schedule to the Use Classes Order.<br />
Development not permitted<br />
K.1 Development is not permitted by Class K where—<br />
(a) the site is or forms part of a military explosives storage area;<br />
(b) the site is or forms part of a safety hazard area;<br />
(c) the building is a listed building or a scheduled monument.<br />
Conditions<br />
K.2 Development is permitted by Class K subject to the following conditions—<br />
(a) the site is to be used as a state-funded school and for no other purpose, including<br />
any other purpose falling within Class D1 (non-residential institutions) of the<br />
Schedule to the Use Classes Order, except to the extent that the other purpose is<br />
ancillary to the primary use of the site as a state-funded school;<br />
(b) before beginning the development, the developer shall apply to the local planning<br />
authority for a determination as to whether the prior approval of the local planning<br />
authority will be required as to—<br />
(i) transport and highways impacts of the development;<br />
(ii) noise impacts of the development; and<br />
(iii) contamination risks on the site,<br />
and the provisions of paragraph N shall apply in relation to any such application.<br />
6
Class L<br />
Permitted development<br />
L. Development consisting of a change of use of land from a use permitted by Class<br />
K to the previous lawful use of the land.<br />
Class M<br />
Permitted development<br />
M. Development consisting of a change of use of a building and any land within its<br />
curtilage from use as an agricultural building to a flexible use falling within either<br />
Class A1 (shops), Class A2 (financial and professional services), Class A3 (restaurants<br />
and cafes), Class B1 (business), Class B8 (storage or distribution), Class C1 (hotels) or<br />
Class D2 (assembly and leisure) of the Schedule to the Use Classes Order.<br />
Development not permitted<br />
M.1 Development is not permitted by Class M if—<br />
(a) the building has not been solely in agricultural use—<br />
(i) since 3rd July 2012; or<br />
(ii) for buildings first brought into use after 3rd July 2012, for ten years;<br />
(b) the cumulative floor space of buildings which have changed use under Class M<br />
within an original agricultural unit exceeds 500 square metres;<br />
(c) the site is or forms part of a military explosives storage area;<br />
(d) the site is or forms part of a safety hazard area;<br />
(e) the building is a listed building or a scheduled monument.<br />
Conditions<br />
M.2 Development is permitted by Class M subject to the following conditions—<br />
(a) a site which has changed use under Class M may, subject to paragraph M.3,<br />
subsequently change use to another use falling within one of the use classes<br />
comprising the flexible use.<br />
(b) for the purposes of the Use Classes Order and this Order, after a site has changed<br />
use under Class M the site it is to be treated as having a sui generis use;<br />
(c) after a site has changed use under Class M, the planning permissions granted by<br />
Class B of Part 41 of Schedule 2 to this Order apply to the building, subject to the<br />
following modifications—<br />
(i) “curtilage” has the meaning given in Class M;<br />
(ii) any reference to “office building” is to be read as a reference to the building<br />
which has changed use under Class M.<br />
M.3 Before changing the use of the site under Class M, and before any subsequent<br />
change of use to another use falling within one of the use classes comprising the flexible<br />
use, the developer shall—<br />
(a) where the cumulative floor space of the building or buildings which have changed<br />
use under Class M within an original agricultural unit does not exceed 150 square<br />
metres, provide the following information to the local planning authority—<br />
(i) the date the site will begin to be used for any of the flexible uses;<br />
7
(ii) the nature of the use or uses; and<br />
(iii) a plan indicating the site and which buildings have changed use;<br />
(b) where the cumulative floor space of the building or buildings which have changed<br />
use under Class M within an original agricultural unit exceeds 150 square metres<br />
and does not exceed 500 square metres, apply to the local planning authority for a<br />
determination as to whether the prior approval of the authority will be required as<br />
to—<br />
(i) transport and highways impacts of the development;<br />
(ii) noise impacts of the development;<br />
(iii) contamination risks on the site; and<br />
(iv) flooding risks on the site,<br />
and the provisions of paragraph N shall apply in relation to any such application.<br />
Procedure for applications for prior approval under Part 3<br />
N.—(1) The following provisions apply where under this Part a developer is required to<br />
make an application to a local planning authority for a determination as to whether the prior<br />
approval of the authority will be required.<br />
(2) The application shall be accompanied by—<br />
(a) a written description of the proposed development;<br />
(b) a plan indicating the site and showing the proposed development;<br />
(c) the developer’s contact address; and<br />
(d) the developer’s email address if the developer is content to receive<br />
communications electronically;<br />
together with any fee required to be paid.<br />
(3) Where the application relates to prior approval as to transport and highways impacts<br />
of the development, on receipt of the application, where in the opinion of the local planning<br />
authority the development is likely to result in a material increase or a material change in<br />
the character of traffic in the vicinity of the site, the local planning authority shall consult—<br />
(a) the Secretary of State for Transport, where the increase or change relates to traffic<br />
entering or leaving a trunk road;<br />
(b) the local highway authority, where the increase or change relates to traffic entering<br />
or leaving a classified road or proposed highway, except where the local planning<br />
authority is the local highway authority; and<br />
(c) the operator of the network which includes or consists of the railway in question,<br />
and the Secretary of State for Transport, where the increase or change relates to<br />
traffic using a level crossing over a railway.<br />
(4) Where the application relates to prior approval as to the flooding risks on the site, on<br />
receipt of the application, the local planning authority shall consult the Environment<br />
Agency where the development is—<br />
(a) in an area within Flood Zone 2 or Flood Zone 3; or<br />
(b) in an area within Flood Zone 1 which has critical drainage problems and which has<br />
been notified to the local planning authority by the Environment Agency for the<br />
purpose of paragraph (ze)(ii) in the Table in Schedule 5 to the 2010 Order.<br />
(5) The local planning authority shall notify the consultees referred to in paragraphs (3)<br />
and (4) specifying the date by which they must respond (being not less than 21 days from<br />
the date the notice is given).<br />
(6) The local planning authority shall give notice of the proposed development—<br />
8
(a) by site display in at least one place on or near the land to which the application<br />
relates for not less than 21 days of a notice which—<br />
(i) describes the proposed development;<br />
(ii) provides the address of the proposed development;<br />
(iii) specifies the date by which representations are to be received by the local<br />
planning authority; or<br />
(b) by serving a notice in that form on any adjoining owner or occupier.<br />
(7) The local planning authority may require the developer to submit such information<br />
regarding the impacts and risks referred to in paragraph J.2, K.2(b) or M.3(b), as the case<br />
may be, as the local planning authority may reasonably require in order to determine the<br />
application, which may include—<br />
(a) assessments of impacts or risks;<br />
(b) statements setting out how impacts or risks are to be mitigated.<br />
(8) The local planning authority shall, when determining an application—<br />
(a) take into account any representations made to them as a result of any consultation<br />
under paragraphs (3) or (4) and any notice given under paragraph (6);<br />
(b) have regard to the National Planning Policy Framework issued by the Department<br />
for Communities and Local Government in March 2012 as if the application were<br />
a planning application; and<br />
(c) in relation to the contamination risks on the site—<br />
(i) determine whether, as a result of the proposed change of use, taking into<br />
account any proposed mitigation, the site will be contaminated land as<br />
described in Part 2A of the Environmental Protection Act 1990(a), and in<br />
doing so have regard to the Contaminated Land Statutory Guidance issued by<br />
Secretary of State for the Environment, Food and Rural Affairs in April 2012,<br />
and<br />
(ii) if they determine that the site will be contaminated land, refuse to give prior<br />
approval.<br />
(9) The development shall not be begun before the occurrence of one of the following—<br />
(a) the receipt by the applicant from the local planning authority of a written notice of<br />
their determination that such prior approval is not required;<br />
(b) the receipt by the applicant from the local planning authority of a written notice<br />
giving their prior approval; or<br />
(c) the expiry of 56 days following the date on which the application was received by<br />
the local planning authority without the authority notifying the applicant as to<br />
whether prior approval is given or refused.<br />
(10) The development shall be carried out—<br />
(a) where prior approval is required, in accordance with the details approved by the<br />
local planning authority;<br />
(b) where prior approval is not required, or where paragraph (9)(c) applies, in<br />
accordance with the details provided in the application referred to in paragraph (1),<br />
unless the local planning authority and the developer agree otherwise in writing.<br />
O. For the purposes of Part 3—<br />
Interpretation of Part 3<br />
(a) 1990 c. 43. Part 2A was inserted by section 57 of the Environment Act 1995 (c.25).<br />
9
“2010 Order” means the Town and Country Planning (Development Management<br />
Procedure) (England) Order 2010(a);<br />
“adjoining owner or occupier” means any owner or occupier of any premises or land<br />
adjoining the site;<br />
“agricultural building” means a building used for agriculture and which is so used for<br />
the purposes of a trade or business, and excludes any dwellinghouse, and “agricultural<br />
use” refers to such uses;<br />
“curtilage” means, for the purposes of Class M only—<br />
(i) the piece of land, whether enclosed or unenclosed, immediately beside or<br />
around the agricultural building, closely associated with and serving the<br />
purposes of the agricultural building; or<br />
(ii) where it is not possible to discern such a piece of land, an area of land<br />
immediately beside or around the agricultural building no larger than the floor<br />
space of the building;<br />
“flexible use” has the meaning given in paragraph M;<br />
“Flood Zone 1”, “Flood Zone 2” and “Flood Zone 3” have the meaning given in<br />
Schedule 5 to the 2010 Order;<br />
“military explosives storage area” means an area, including an aerodrome, depot or<br />
port, within which the storage of military explosives has been licensed by the Secretary<br />
of State for Defence, and identified on a safeguarding map provided to the local<br />
planning authority for the purposes of a direction made by the Secretary of State in<br />
exercise of powers conferred by article 25(1) of the 2010 Order (or any previous<br />
powers to the like effect)(b);<br />
“network” and “operator”, for the purposes of paragraph N, have the same meaning as<br />
in Part I of the Railways Act 1993 (the provision of railway services)(c);<br />
“original agricultural unit” means agricultural land which was occupied as a unit for the<br />
purposes of agriculture on 3rd July 2012;<br />
“safety hazard area” means an area notified to the local planning authority by the<br />
Health and Safety Executive for the purposes of paragraph (e) of the Table in Schedule<br />
5 to the 2010 Order (or any previous powers to the like effect);<br />
“site” means the building and any land within its curtilage;<br />
“state-funded school” means a school funded wholly or mainly from public funds,<br />
including—<br />
(i) an Academy school, an alternative provision Academy or a 16 to 19 Academy<br />
established under the Academies Act 2010(d);<br />
(ii) a school maintained by a local authority, as defined in section 142(1) of the<br />
School Standards and Framework Act 1998(e); and<br />
“sui generis use” means a use for which no class is specified in the Schedule to the Use<br />
Classes Order.”<br />
(a) S.I. 2010/2184; to which there are amendments not relevant to Part 3.<br />
(b) See the Town and Country Planning (Safeguarded Aerodromes, Technical Sites and Military Explosives Storage Areas)<br />
Direction 2002, which is annexed to Joint Circular 01/2003 issued on 27 January 2003 by the Office of the Deputy Prime<br />
Minister (now the Department for Communities and Local Government), the Department for Transport and National<br />
Assembly for Wales (now the Welsh Assembly Government).<br />
(c) 1993 c. 43; see section 83.<br />
(d) 2010 c. 32; relevant amendments were made by Part 6 of the Education Act 2011 (c. 21). The reference to educational<br />
institutions established under the Academies Act 2010 is intended to include city technical colleges, city colleges for the<br />
technology of the arts, city academies and Academies established under sections 482 and 483 of the Education Act 1996 (c.<br />
56), which were repealed and re-enacted by the Academies Act 2010. A direct reference in this instrument to sections 482<br />
and 483 would be construed, under section 17 of the Interpretation Act 1978 (c. 30), as a reference to sections 482 and 483<br />
as re-enacted in the Academies Act 2010.<br />
(e) 1998 c. 31.<br />
10
Amendments in relation to temporary use of buildings<br />
7. In Part 4 of Schedule 2 (temporary buildings and uses), after Class B insert—<br />
“Class C<br />
Permitted development<br />
C. The use of a building and any land within its curtilage as a state-funded school<br />
for a single academic year.<br />
Development not permitted<br />
C.1 Development is not permitted by Class C if—<br />
(a) the existing use of the site is not a class of use specified in the Schedule to the Use<br />
Classes Order;<br />
(b) the site is or forms part of a military explosives storage area;<br />
(c) the site is or forms part of a safety hazard area;<br />
(d) the building is a listed building or a scheduled monument.<br />
Conditions<br />
C.2 Development is permitted by Class C subject to the following conditions—<br />
(a) the site must be approved for use as a state-funded school by the relevant Minister;<br />
(b) the relevant Minister must notify the local planning authority of the approval and<br />
of the proposed opening date of the school;<br />
(c) the site is to be used as a state-funded school and for no other purpose, including<br />
any other purpose falling within Class D1 (non-residential institutions) of the<br />
Schedule to the Use Classes Order, except to the extent that the other purpose is<br />
ancillary to the primary use of the site as a state-funded school;<br />
(d) the permission is granted for one academic year and it may be used only once in<br />
relation to a particular site;<br />
(e) the site reverts to its previous lawful use at the end of the academic year.<br />
Interpretation of Class C<br />
C.3 For the purposes of Class C—<br />
“academic year” means any period beginning with 1st August and ending with the next<br />
31st July;<br />
“relevant Minister” means the Secretary of State with policy responsibility for schools;<br />
“state-funded school” means a school funded wholly or mainly from public funds,<br />
including—<br />
(i) an Academy school, an alternative provision Academy or a 16 to 19 Academy<br />
established under the Academies Act 2010(a);<br />
(a) 2010 c. 32; relevant amendments were made by Part 6 of the Education Act 2011 (c. 21). The reference to educational<br />
institutions established under the Academies Act 2010 is intended to include city technical colleges, city colleges for the<br />
technology of the arts, city academies and Academies established under sections 482 and 483 of the Education Act 1996 (c.<br />
56), which were repealed and re-enacted by the Academies Act 2010. A direct reference in this instrument to sections 482<br />
and 483 would be construed, under section 17 of the Interpretation Act 1978 (c. 30), as a reference to sections 482 and 483<br />
as re-enacted in the Academies Act 2010.<br />
11
(ii) a school maintained by a local authority, as defined in section 142(1) of the<br />
School Standards and Framework Act 1998(a).<br />
Class D<br />
Permitted development<br />
D. Development consisting of a change of use of a building and any land within its<br />
curtilage—<br />
(a) to a flexible use falling within either Class A1 (shops), Class A2 (financial and<br />
professional services), Class A3 (restaurants and cafes) or Class B1 (business)<br />
of the Schedule to the Use Classes Order,<br />
(b) from a use falling within Classes A1 (shops), A2 (financial and professional<br />
services), A3 (restaurants and cafes), A4 (drinking establishments), Class A5<br />
(hot food takeaways), B1 (business), D1 (non-residential institutions) and D2<br />
(assembly and leisure) of that Schedule,<br />
for a single continuous period of up to two years beginning on the date the building<br />
and any land within its curtilage begins to be used for one of the flexible uses.<br />
Development not permitted<br />
D.1 Development is not permitted by Class D if—<br />
(a) the change of use relates to more than 150 square metres of floor space in the<br />
building;<br />
(b) the site has at any time in the past relied upon the permission granted by Class D;<br />
(c) the site is or forms part of a military explosives storage area;<br />
(d) the site is or forms part of a safety hazard area;<br />
(e) the building is a listed building or a scheduled monument.<br />
Conditions<br />
D.2 Development is permitted by Class D subject to the following conditions—<br />
(a) the developer shall notify the local planning authority of the date the site will begin<br />
to be used for one of the flexible uses, and what that use will be, before the use<br />
begins;<br />
(b) at any given time during the two year period referred to in paragraph D the site<br />
shall be used for a purpose, or purposes, falling within just one of the use classes<br />
comprising the flexible use;<br />
(c) the site may at any time during the two year period change use to a use falling<br />
within one of the other use classes comprising the flexible use, subject to further<br />
notification as provided in paragraph (a);<br />
(d) for the purposes of the Use Classes Order and this Order, during the period of<br />
flexible use the site retains the use class it had before changing to any of the<br />
flexible uses under Class D;<br />
(e) the site reverts to its previous lawful use at the end of the period of flexible use.<br />
(a) 1998 c. 31.<br />
12
Interpretation of Class D<br />
D.3 For the purposes of Class D “flexible use” has the meaning given in paragraph D(a).<br />
Interpretation of Part 4<br />
E. For the purposes of Part 4—<br />
“2010 Order” means the Town and Country Planning (Development Management<br />
Procedure) (England) Order 2010(a);<br />
“military explosives storage area” means an area, including an aerodrome, depot or<br />
port, within which the storage of military explosives has been licensed by the Secretary<br />
of State for Defence, and identified on a safeguarding map provided to the local<br />
planning authority for the purposes of a direction made by the Secretary of State in<br />
exercise of powers conferred by article 25(1) of the 2010 Order (or any previous<br />
powers to the like effect)(b);<br />
“safety hazard area” means an area notified to the local planning authority by the<br />
Health and Safety Executive for the purposes of paragraph (e) of the Table in Schedule<br />
5 to the 2010 Order (or any previous powers to the like effect);<br />
“site” means the building and any land within its curtilage.”<br />
Amendments in relation to industrial and warehouse development<br />
8.—(1) In Part 8 of Schedule 2 (industrial and warehouse development), Class A is amended as<br />
follows.<br />
(2) In paragraph A.1(d) at the beginning insert “subject to paragraph (da),”.<br />
(3) After paragraph A.1(d) insert—<br />
“(da) until 30th May 2016 for a building not on article 1(5) land nor on a site of special<br />
scientific interest the gross floor space of any new building erected would exceed<br />
200 square metres;”<br />
(4) In paragraph A.1(e) at the beginning insert “subject to paragraph (ea),”.<br />
(5) After paragraph A.1(e) insert—<br />
“(ea) until 30th May 2016, the gross floor space of the original building would be<br />
exceeded by more than—<br />
(i) 10% in respect of development on any article 1(5) land, 25% in respect of<br />
development on a site of special scientific interest and 50% in any other case;<br />
or<br />
(ii) 500 square metres in respect of development on any article 1(5) land or 1,000<br />
square metres in any other case;<br />
whichever is the lesser;”<br />
(6) After paragraph A.2 insert—<br />
“A.2A—(1) The following conditions apply to development permitted by Class A<br />
which—<br />
(a) exceeds the limit in paragraph A.1(d) but is allowed by paragraph A.1(da); or<br />
(b) exceeds the limits in paragraph A.1(e) but is allowed by paragraph A.1(ea).<br />
(a) S.I. 2010/2184; to which there are amendments not relevant to Part 4.<br />
(b) See the Town and Country Planning (Safeguarded Aerodromes, Technical Sites and Military Explosives Storage Areas)<br />
Direction 2002, which is annexed to Joint Circular 01/2003 issued on 27 January 2003 by the Office of the Deputy Prime<br />
Minister (now the Department for Communities and Local Government), the Department for Transport and National<br />
Assembly for Wales (now the Welsh Assembly Government).<br />
13
(2) The development shall be completed on or before 30th May 2016.<br />
(3) The developer shall notify the local planning authority of the completion of the<br />
development as soon as reasonably practicable after completion.<br />
(4) The notification shall be in writing and shall include—<br />
(a) the name of the developer,<br />
(b) the address or location of the development,<br />
(c) a description of the development, including measurements and calculations<br />
relevant to the requirements of paragraphs A.1(da) and (ea), and<br />
(d) the date of completion.”<br />
Amendments in relation to development by electronic communications code operators<br />
9.—(1) Part 24 of Schedule 2 (development by electronic communications code operators) is<br />
amended as follows.<br />
(2) In paragraph A.2(4) at the beginning insert “Subject to paragraph (4A),”<br />
(3) After paragraph A.2(4) insert—<br />
“(4A) The conditions set out in paragraph A.3 (prior approval) do not apply in relation to<br />
Class A development on any article 1(5) land which consists of the construction,<br />
installation, alteration or replacement of a telegraph pole, cabinet or line, in connection with<br />
the provision of fixed-line broadband, provided that the development is completed on or<br />
before 30th May 2018.”<br />
(4) After paragraph A.3(4)(a) insert—<br />
“(aa) by the developer’s contact address, and the developer’s email address if the<br />
developer has one;”<br />
(5) In paragraph A.4—<br />
(a) after the definition of “antenna system” insert—<br />
““fixed-line broadband” means a service or connection (commonly referred to as being<br />
‘always on’), via a fixed-line network, providing a bandwidth greater than narrowband;<br />
”; and<br />
(b) after the definition of “mast” insert—<br />
““narrowband” means a service or connection providing data speeds up to 128 k bit/s;”<br />
Amendments in relation to schools<br />
10. In Part 32 of Schedule 2 (schools, colleges, universities and hospitals), after paragraph B.2<br />
insert—<br />
“Interpretation of Part 32<br />
C. For the purposes of Part 32, “school” includes a building permitted by Class C of Part<br />
4 of this Schedule to be used temporarily as a school, from the date the local planning<br />
authority is notified as provided in paragraph C.2(b) of Class C of Part 4.”<br />
Amendments in relation to office buildings<br />
11.—(1) In Part 41 of Schedule 2 (office buildings) Class A(a) is amended as follows.<br />
(2) In paragraph A.1(a) at the beginning insert “subject to paragraph (aa),”.<br />
(a) Part 41 was inserted into S.I. 1995/418 by article 2 of S.I. 2010/654.<br />
14
(3) After paragraph A.1(a) insert—<br />
“(aa) until 30th May 2016 for a building not on a site of special scientific interest the<br />
gross floor space of the original building would be exceeded by more than—<br />
(i) 50%; or<br />
(ii) 100 square metres,<br />
whichever is the lesser;”<br />
(4) After paragraph A.2 insert—<br />
“A.2A—(1) The following conditions apply to development permitted by Class A which<br />
exceeds the limits in paragraph A.1(a) but is allowed by paragraph A.1(aa).<br />
(2) The development shall be completed on or before 30th May 2016.<br />
(3) The developer shall notify the local planning authority of the completion of the<br />
development as soon as reasonably practicable after completion.<br />
(4) The notification shall be in writing and shall include—<br />
(a) the name of the developer,<br />
(b) the address or location of the development,<br />
(c) a description of the development, including measurements and calculations<br />
relevant to the requirements of paragraph A.1(aa), and<br />
(d) the date of completion.”<br />
Amendments in relation to shops or catering, financial or professional services<br />
establishments<br />
12.—(1) In Part 42 of Schedule 2 (shops or catering, financial or professional services<br />
establishments), Class A is amended as follows.<br />
(2) In paragraph A.1(a) at the beginning insert “subject to paragraph (aa),”.<br />
(3) After paragraph A.1(a) insert—<br />
“(aa) until 30th May 2016 for a building not on a site of special scientific interest the<br />
gross floor space of the original building would be exceeded by more than—<br />
(i) 50%; or<br />
(ii) 100 square metres,<br />
whichever is the lesser;”<br />
(4) In paragraph A.1(c) at the beginning insert “subject to paragraph (ca),”.<br />
(5) After paragraph A.1(c) insert—<br />
“(ca) until 30th May 2016 paragraph (c) only applies where—<br />
(i) the land on which the building is located adjoins land or a building which is<br />
used for a purpose falling within Class C of the Schedule to the Use Classes<br />
Order;<br />
(ii) the development is on article 1(5) land; or<br />
(iii) the development is on a site of special scientific interest;”<br />
(6) After paragraph A.2 insert—<br />
“A.2A—(1) The following conditions apply to development permitted by Class A<br />
which—<br />
(a) exceeds the limits in paragraph A.1(a) but is allowed by paragraph A.1(aa); or<br />
(b) relies upon the disapplication of paragraph A.1(c) provided by paragraph A.1(ca).<br />
(2) The development shall be completed on or before 30th May 2016.<br />
15
(3) The developer shall notify the local planning authority of the completion of the<br />
development as soon as reasonably practicable after completion.<br />
(4) The notification shall be in writing and shall include—<br />
(a) the name of the developer,<br />
(b) the address or location of the development,<br />
(c) a description of the development, including measurements and calculations<br />
relevant to the requirements of paragraph A.1(aa), and<br />
(d) the date of completion.”<br />
Signed by authority of the Secretary of State for Communities and Local Government<br />
7th May <strong>2013</strong><br />
Nick Boles<br />
Parliamentary Under Secretary of State<br />
Department for Communities and Local Government<br />
EXPLANATORY NOTE<br />
(This note is not part of the Order)<br />
This Order amends, in England, the Town and Country Planning (General Permitted<br />
Development) Order 1995 (S.I. 1995/418) (“the 1995 Order”).<br />
Article 3 amends article 1 of the 1995 Order to insert a definition of article 1(6A) land. It also<br />
inserts a new Part 4 into Schedule 1 to the 1995 Order which provides a list of article 1(6A) land.<br />
The new permitted development right in class J of Part 3 of Schedule 2 to the 1995 Order (inserted<br />
by article 6(2) of this Order) does not apply in relation to any building on article 1(6A) land.<br />
Article 4 amends Part 1 of Schedule 2 to the 1995 Order to allow larger home extensions to be<br />
built until 30th May 2016. This temporary permitted development right is subject to a new<br />
procedure. Before beginning the development the person relying on the right must notify the local<br />
planning authority. The authority will then notify neighbouring properties. If neighbours object<br />
to the proposed development the authority must consider whether the extension should be<br />
approved. The development may not be started until the authority has notified the person of their<br />
decision or until the expiry of 42 days without such a decision being notified.<br />
Article 5 amends Class A of Part 2 of Schedule 2 to the 1995 Order to allow schools to build a<br />
higher boundary fence or wall adjacent to a highway, provided it does not create an obstruction<br />
which is likely to be a danger for highway users. “School” is defined to include buildings which<br />
qualify for the right to change temporarily to use as a state-funded school under new Class C of<br />
Part 4 of Schedule 2 (see article 7 of this Order), from the date the local planning authority is<br />
notified by the relevant Minister that the site has been approved for temporary school use.<br />
Article 6 amends Part 3 of Schedule 2 to the 1995 Order as follows. Article 6(1) amends Class B<br />
of Part 3 to increase the size of floor space in business premises which may change use from use<br />
classes B1 or B2 in the Schedule to the Town and Country Planning (Use Classes) Order 1987<br />
(S.I. 1987/764) (“the Use Classes Order”) to use class B8, or from use classes B2 or B8 to use<br />
class B1, from 235 square metres to 500 square metres.<br />
Article 6(2) inserts new Class J into Part 3 (changes of use). The new permitted development<br />
right is temporary, will expire on 30th May 2016, and does not apply on land in certain areas.<br />
Those areas are certain military sites, safety hazard areas and areas described as article 1(6A) land<br />
and are defined in article 1(6A) of, and Part 4 of Schedule 1 to, the 1995 Order (inserted by article<br />
3 of this Order). The new permitted development right is subject to the conditions in paragraph<br />
J.2 – this requires prior approval of the local planning authority in relation to transport and<br />
highways, contamination and flooding. Paragraph N sets out the procedure for applying for<br />
approval.<br />
Article 6(2) also inserts new Class K into Part 3 (changes of use). This new permitted<br />
development right enables various types of building to change use to use as a state-funded school,<br />
16
subject to the approval of the local planning authority regarding transport and highways, noise<br />
impacts and contamination, and Class L allows reversion to the previous use.<br />
Article 6(2) also inserts new Class M into Part 3 (changes of use). This new permitted<br />
development right allows existing agricultural buildings to change use to a flexible use falling<br />
within use class A1, A2, A3, B1, B8, C1 or D2 in the Schedule to the Use Classes Order. To<br />
qualify the building must have been in agricultural use since 3rd July 2012 or if the use began later<br />
than that date, for a period of at least 10 years. <strong>No</strong> more than 500 square metres of floor space in<br />
the building can be converted to a new use under the new right. Before beginning the<br />
development the person relying on the right must notify the local planning authority. If the change<br />
of use relates to more than 150 square metres of floor space the new permitted development right<br />
is subject to prior approval of the local planning authority in relation to transport and highways,<br />
noise impacts, contamination and flooding. Paragraph N sets out the procedure for applying for<br />
approval.<br />
Article 6(2) also inserts, a new paragraph N into Part 3 (change of use), which is a new provision<br />
setting out the procedure to be followed where a developer is required to apply to the local<br />
planning authority for prior approval under Part 3. The procedure is similar to the existing<br />
procedures for other prior approvals under Schedule 2 to the 1995 Order.<br />
Article 6(2) also inserts a new interpretation provision at paragraph O of Part 3 (change of use).<br />
Article 7 amends Part 4 of Schedule 2 to the 1995 Order as follows. Article 7 inserts a new class C<br />
into Part 4 which is a temporary permitted development right allowing any building being used for<br />
a purpose which falls within one of the use classes set out in the Schedule to the Use Classes<br />
Order to change to use as a state-funded school for a single period of one academic year, provided<br />
the building has been approved for school use by the relevant Minister, the Secretary of State<br />
responsible for schools.<br />
Article 7 also inserts a new class D into Part 4 of Schedule 2 to the 1995 Order which is a new<br />
permitted development right allowing any building within use classes A1, A2, A3, A4, A5, B1, D1<br />
and D2 in the Schedule to the Use Classes Order to change to a flexible use falling within either<br />
use class A1, A2, A3 or B1. The new use may only be for a single continuous period of up to 2<br />
years. The change of use may only relate to a floor space of no more than 150 square metres.<br />
Article 8 amends Part 8 of Schedule 2 to the 1995 Order to increase the permitted development<br />
right to erect, extend or alter industrial and warehouse premises from 25% of gross floor space or<br />
100 square metres (whichever is the lesser) to 50% or 200 square metres. The new permitted<br />
development right is temporary and will expire on 30th May 2016.<br />
Article 9 amends Part 24 of Schedule 2 to the 1995 Order which sets out permitted development<br />
rights in relation to developments by electronic communications code operators. Article 9<br />
provides that, in relation to article 1(5) land, the construction, installation or replacement of<br />
telegraph poles, cabinets or lines for fixed-line broadband services will not require prior approval<br />
under paragraph A.3 of Part 24 for a 5 year period. In order to rely on this change to the permitted<br />
development rights, development must be completed before 30th May 2018.<br />
Article 10 amends Part 32 of Schedule 2 to the 1995 Order to give buildings which qualify for the<br />
right to change temporarily to school use under new Class C of Part 4 of Schedule 2 (see article 7)<br />
the benefit of existing permitted development rights which allow schools to carry out building<br />
works (including the erection, extension or alteration of buildings and the provision of hard<br />
surfaces) subject to various conditions and limitations. This will apply from the date the local<br />
planning authority is notified by the relevant Minister that the site has been approved for school<br />
use.<br />
Article 11 amends Part 41 of Schedule 2 to the 1995 Order to increase the permitted development<br />
right to extend or alter an office building from 25% of gross floor space or 50 square metres<br />
(whichever is the lesser) to 50% or 100 square metres. The new permitted development right is<br />
temporary and will expire on 30th May 2016.<br />
17
Article 12 amends Part 42 of Schedule 2 to the 1995 Order to increase the permitted development<br />
right to extend or alter a shop, catering, professional or financial services establishment from 25%<br />
of gross floor space or 50 square metres (whichever is the lesser) to 50% or 100 square metres.<br />
The new permitted development right is temporary and will expire on 30th May 2016. The<br />
exclusion of development within 2 metres of the boundary of the curtilage is removed during the<br />
same period except in relation to premises which adjoin land or buildings in residential use.<br />
An impact assessment has been prepared in relation to this Order. The assessment has been placed<br />
in the Library of each House of Parliament and copies may be obtained from the Department for<br />
Communities and Local Government, Bressenden Place, London, SW1E 5DU or from the<br />
Department’s website:<br />
https://www.<strong>gov</strong>.<strong>uk</strong>/<strong>gov</strong>ernment/organisations/department-for-communities-and-local<strong>gov</strong>ernment.<br />
____________________________________________________________________________________________________________<br />
Crown copyright <strong>2013</strong><br />
Printed and published in the UK by The Stationery Office Limited under the authority and superintendence of Carol Tullo, Controller<br />
of Her Majesty’s Stationery Office and Queen’s Printer of Acts of Parliament.<br />
18
STATUTORY INSTRUMENTS<br />
<strong>2013</strong> <strong>No</strong>. <strong>1101</strong><br />
<strong>TOWN</strong> <strong>AND</strong> <strong>COUNTRY</strong> PLANNING, ENGL<strong>AND</strong><br />
The Town and Country Planning (General Permitted<br />
Development) (Amendment) (England) Order <strong>2013</strong><br />
ISBN 978-0-11-153903-3<br />
£5.75<br />
E6538 05/<strong>2013</strong> 136538T 19585<br />
9 780111 539033


