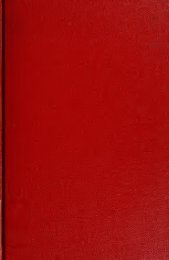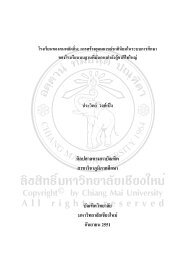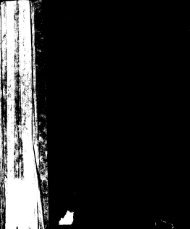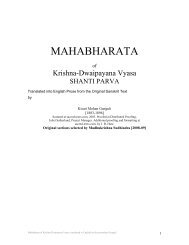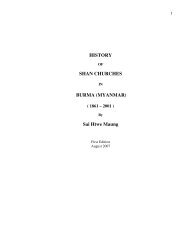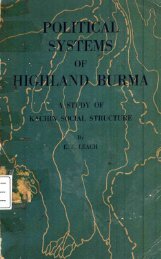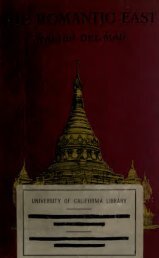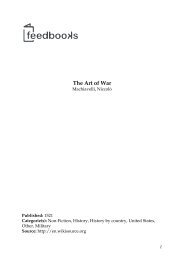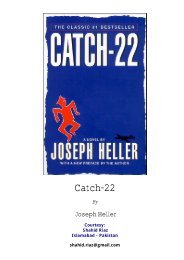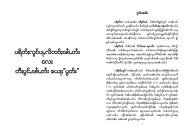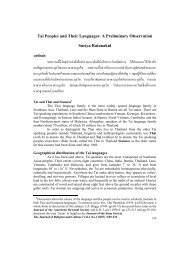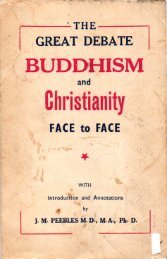The Journal of the Siam Society Vol. XXVII, Part 1-2, 1935 - Khamkoo
The Journal of the Siam Society Vol. XXVII, Part 1-2, 1935 - Khamkoo
The Journal of the Siam Society Vol. XXVII, Part 1-2, 1935 - Khamkoo
You also want an ePaper? Increase the reach of your titles
YUMPU automatically turns print PDFs into web optimized ePapers that Google loves.
Fr. 1] PHAULKON'8 HOUSJ~ A'J' LOl'llURT 5<br />
Between both plots !tml <strong>the</strong> ontnr Sou<strong>the</strong>rn Wn,ll are cm'l'esponding,<br />
hut smallm· plots, which connect by a couple <strong>of</strong> Rteps at <strong>the</strong> end <strong>of</strong><br />
walls ('1'. 'l'.) with <strong>the</strong> snutll el( )tted Courts in front <strong>of</strong> <strong>the</strong> pro,iecting<br />
buildings (f) nncl (g). .~<br />
'l'he platform above <strong>the</strong> gritnd Rtairway extends into a pavement<br />
<strong>of</strong> noble llimmmions, ronghly G3' x 3!i', which probably formed <strong>the</strong><br />
floor <strong>of</strong> a g'l'eat Hn,ll <strong>of</strong> Cet·emony, now totally destroyed (H).<br />
'l'lw Witlls (l'. '1'.) arc conterminom; with <strong>the</strong> walls no longer exiflting<br />
o£ <strong>the</strong> Hall <strong>of</strong> Ceremony; <strong>the</strong>y formed <strong>the</strong> sides <strong>of</strong> two long<br />
nat't'OW gttble-rool'cd buil1lings, which have been destroyed like <strong>the</strong><br />
Hall. <strong>The</strong>se two bnilclings ([) ltnd (g) toge<strong>the</strong>r with <strong>the</strong> great stairway<br />
leading to <strong>the</strong> I-hll enclosed three sides <strong>of</strong> <strong>the</strong> Entrance Comt, and<br />
pl'Ojectcrl hom <strong>the</strong> HHtin 11lignment. Access to <strong>the</strong>m was obtained by<br />
11 small semicirculaJ: brick stairway hom each <strong>of</strong> <strong>the</strong> two small elevated<br />
Conl'ts on ci<strong>the</strong>t' side oE <strong>the</strong> South end <strong>of</strong> <strong>the</strong> Entrance Court.<br />
Alth011gh <strong>the</strong> dimensions <strong>of</strong> (f) and (g) were approximately tho same,<br />
<strong>the</strong>ir ground pln.n was Ia.r Il'Olll identical, since (g) is filled up with<br />
<strong>the</strong> foundations <strong>of</strong> four ilmttll roomil, nnd tt flanking p11Bimge; (f) however<br />
u.ppeu.l'S to have consisted <strong>of</strong> a single big room.<br />
A nnn·ow pnssugoway outside <strong>the</strong> Ef1stern Wing leads through a<br />
g11p in tlie wall (which doubtlosR contained 11 gate) to <strong>the</strong> ndjoining<br />
hnilding, ctdlml i~1 <strong>the</strong> French Plan" Honse <strong>of</strong> <strong>the</strong> P'ra, Klang", <strong>the</strong><br />
site <strong>of</strong> which hn.s rncently been clet1l'ed, l'cvealing an immense platform<br />
now devoid <strong>of</strong> foundation Wttlb, anJ nurncl'ous foundation walls<br />
o[ small buildings on <strong>the</strong> cast. twd north sides.<br />
<strong>The</strong> blocks HE, R W, ench consist o£ a ground Hool' and a first<br />
tluor room HJ' x 38'. In both cascR <strong>the</strong>y are separated from <strong>the</strong> great<br />
. Hall by a small wttlled Courtyard, which in <strong>the</strong> W m;t Block (RW)<br />
contains 1111 outRide stttirway leading to <strong>the</strong> flr8t floor room.<br />
'l'he col'l'esponcling room in <strong>the</strong> East Block (HE) was reached by a<br />
spacious indoor Rtt1ircase, <strong>the</strong> ontlim) <strong>of</strong> which can be seen on <strong>the</strong><br />
walls at <strong>the</strong> Eitst end <strong>of</strong> (J ).<br />
(.J) is a long, narrow Annex, parallel with and 11cljoining <strong>the</strong> nor<strong>the</strong>m<br />
wall l)f <strong>the</strong> Hall, and overlapping a portion <strong>of</strong> t.he north walls o£<br />
(RE) and (RvV). It may ha.ve served £ol' <strong>of</strong>fices behind <strong>the</strong> H111J, as<br />
well as eoveeed way between (RE) and (lVvV) and <strong>the</strong> Central Court.<br />
:l'he ground behind (J) is honeycombed with <strong>the</strong> foundations <strong>of</strong><br />
small buildings, presumably retainers' qunrters.<br />
A reference to <strong>the</strong> ground plan reveals <strong>the</strong> fact that <strong>the</strong> Chapel is<br />
in better alig-nn 1 ent with <strong>the</strong> Eastern th~n with <strong>the</strong> Westen1 section i



