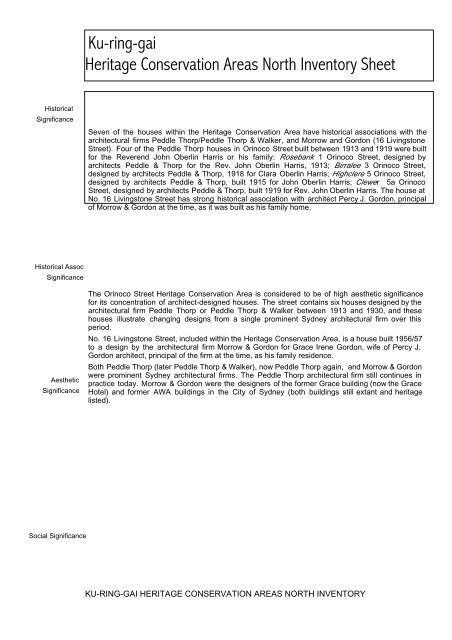Ku-ring-gai Heritage Conservation Areas North Inventory Sheet
Ku-ring-gai Heritage Conservation Areas North Inventory Sheet
Ku-ring-gai Heritage Conservation Areas North Inventory Sheet
You also want an ePaper? Increase the reach of your titles
YUMPU automatically turns print PDFs into web optimized ePapers that Google loves.
<strong>Ku</strong>-<strong>ring</strong>-<strong>gai</strong><br />
<strong>Heritage</strong> <strong>Conservation</strong> <strong>Areas</strong> <strong>North</strong> <strong>Inventory</strong> <strong>Sheet</strong><br />
Historical<br />
Significance<br />
Seven of the houses within the <strong>Heritage</strong> <strong>Conservation</strong> Area have historical associations with the<br />
architectural firms Peddle Thorp/Peddle Thorp & Walker, and Morrow and Gordon (16 Livingstone<br />
Street). Four of the Peddle Thorp houses in Orinoco Street built between 1913 and 1919 were built<br />
for the Reverend John Oberlin Harris or his family: Rosebank 1 Orinoco Street, designed by<br />
architects Peddle & Thorp for the Rev. John Oberlin Harris, 1913; Birralee 3 Orinoco Street,<br />
designed by architects Peddle & Thorp, 1918 for Clara Oberlin Harris; Highclere 5 Orinoco Street,<br />
designed by architects Peddle & Thorp, built 1915 for John Oberlin Harris; Clewer 5a Orinoco<br />
Street, designed by architects Peddle & Thorp, built 1919 for Rev. John Oberlin Harris. The house at<br />
No. 16 Livingstone Street has strong historical association with architect Percy J. Gordon, principal<br />
of Morrow & Gordon at the time, as it was built as his family home.<br />
Historical Assoc<br />
Significance<br />
Aesthetic<br />
Significance<br />
The Orinoco Street <strong>Heritage</strong> <strong>Conservation</strong> Area is considered to be of high aesthetic significance<br />
for its concentration of architect-designed houses. The street contains six houses designed by the<br />
architectural firm Peddle Thorp or Peddle Thorp & Walker between 1913 and 1930, and these<br />
houses illustrate changing designs from a single prominent Sydney architectural firm over this<br />
period.<br />
No. 16 Livingstone Street, included within the <strong>Heritage</strong> <strong>Conservation</strong> Area, is a house built 1956/57<br />
to a design by the architectural firm Morrow & Gordon for Grace Irene Gordon, wife of Percy J.<br />
Gordon architect, principal of the firm at the time, as his family residence.<br />
Both Peddle Thorp (later Peddle Thorp & Walker), now Peddle Thorp a<strong>gai</strong>n, and Morrow & Gordon<br />
were prominent Sydney architectural firms. The Peddle Thorp architectural firm still continues in<br />
practice today. Morrow & Gordon were the designers of the former Grace building (now the Grace<br />
Hotel) and former AWA buildings in the City of Sydney (both buildings still extant and heritage<br />
listed).<br />
Social Significance<br />
KU-RING-GAI HERITAGE CONSERVATION AREAS NORTH INVENTORY

















