European Landscape Architecture Practice 2000
European Landscape Architecture Practice 2000
European Landscape Architecture Practice 2000
You also want an ePaper? Increase the reach of your titles
YUMPU automatically turns print PDFs into web optimized ePapers that Google loves.
Daniel Roehr<br />
3. Potsdamer Platz<br />
3.1. Overall concept for landscape architecture<br />
We had two areas to plan. One was the extensive roof greening over the whole site.<br />
The other was the gardens in the court-yards of the buildings. Our main difficulty to<br />
overcome was that we had to coordinate with seven architect offices, all very<br />
different in their architectural styles and attitudes towards landscape design and<br />
some questioned the necessity for green roofs.<br />
The master planer and head architect for this project were Renzo Piano and Christoph<br />
Kohlbecker, respectively, who had won the realisation competition. The other<br />
architects involved where Arata Isozaki, Hans Kollhoff, Lauber und Wöhr, Richard<br />
Rogers, and Rafael Moneo. An international team which had very different opinions<br />
on how landscape architecture should be introduced in or on top of the buildings.<br />
Some preferred no green roof, others wished to have for example a French style<br />
parterre introduced on top of the green roof terraces, some were open to discussion.<br />
3.2. Constrains for planning<br />
There were certain constraints apart from our own ideas for the roofs and gardens<br />
which had to be taken into account. Especially the planning laws reduced the areas<br />
to develop our concepts freely. They dictated and designated certain areas for each<br />
building to be filled with play areas and high safety measures for children. Due to<br />
the fact that there were only very small areas for children to play, a lot of effort was<br />
spent in convincing the planning commission to accept our reduced interpretation<br />
of play spaces. But not only the planning permission had to be convinced, the<br />
architects also. It was for example especially hard for them to accept a play space<br />
on the six floor.<br />
25


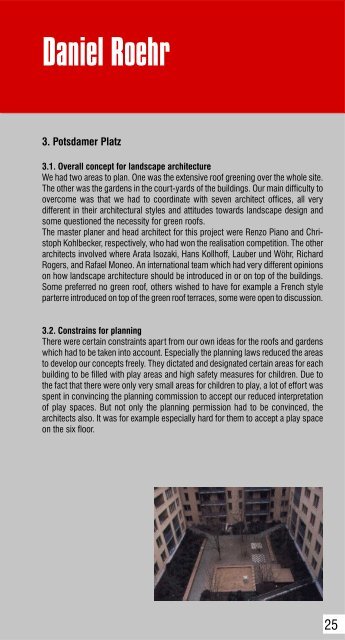

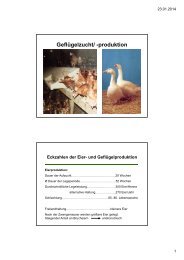
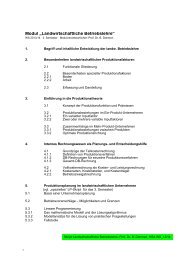

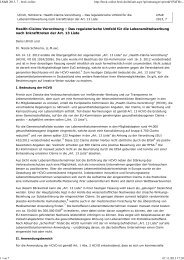

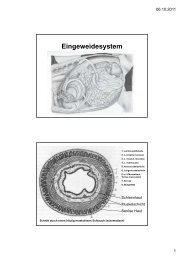
![VL Produktentwicklung Bsp. Hydrokolloide [Kompatibilitätsmodus]](https://img.yumpu.com/23911080/1/184x260/vl-produktentwicklung-bsp-hydrokolloide-kompatibilitatsmodus.jpg?quality=85)






