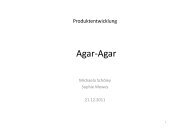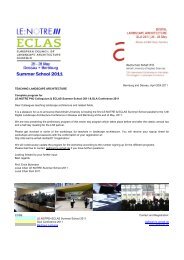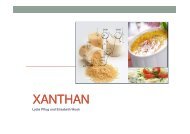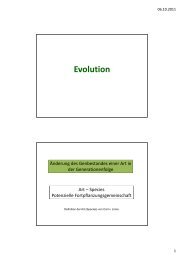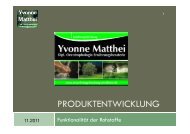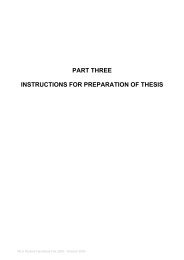Landscape Architecture Design Simulation Using CNC Tools as ...
Landscape Architecture Design Simulation Using CNC Tools as ...
Landscape Architecture Design Simulation Using CNC Tools as ...
You also want an ePaper? Increase the reach of your titles
YUMPU automatically turns print PDFs into web optimized ePapers that Google loves.
343<br />
<strong>Landscape</strong> <strong>Architecture</strong> <strong>Design</strong> <strong>Simulation</strong><br />
<strong>Using</strong> <strong>CNC</strong> <strong>Tools</strong> <strong>as</strong> Hands-On <strong>Tools</strong><br />
Pia FRICKER, Christophe GIROT,<br />
Alexandre KAPELLOS and James MELSOM<br />
1 Introduction<br />
The innovative and integrative use of digital <strong>CNC</strong> (Computer Numerically Controlled)<br />
technologies in the field of landscape architecture is, for the most part, quite new when<br />
compared with the field of architecture. This is due to the fact that the focus of the work of<br />
landscape designers h<strong>as</strong> recently shifted to large-scale urban spatial developments and their<br />
<strong>as</strong>sociated dynamic behaviour in complex urban spatial situations.<br />
The following paper focuses on new techniques for visualizing work processes and<br />
developments for large-scale landscape designs. The integration of these processes within a<br />
teaching environment stands at the forefront. In this context, the use of programmed tools<br />
and the immediate translation of preliminary design ide<strong>as</strong> to models using design tools such<br />
<strong>as</strong> CAD/CAM (Computer-Aided <strong>Design</strong>/Computer-Aided Manufacturing) technologies, i.e.<br />
the Mini Mill, allow students to investigate and test new approaches.<br />
Taking the MAS LA (M<strong>as</strong>ter of Advanced Studies in <strong>Landscape</strong> <strong>Architecture</strong>) program of<br />
the Chair for <strong>Landscape</strong> <strong>Architecture</strong> of Professor Christophe Girot (ILA) at the<br />
Department of <strong>Architecture</strong> at the ETH Zurich (CH) <strong>as</strong> a c<strong>as</strong>e study, the paper illustrates<br />
the potential of the introduced technologies. Through intensive work with the latest<br />
software in the area of modelling and visualization, MAS graduates are capable completing<br />
complex design t<strong>as</strong>ks <strong>as</strong> well <strong>as</strong> developing new forms of design method. The chosen CAD<br />
programs are particularly appropriate for the visualization of large-scale landscape designs<br />
and offer the possibility for export to computer-steered milling machines.<br />
Especially with the 2010 established visualization and modelling laboratory (LVML), the<br />
Chair offers an outstanding centre of expertise within the fields of ‘<strong>Landscape</strong><br />
Visualization’ and ‘<strong>Landscape</strong> Modelling’. Under the patronage of the Chairs for<br />
<strong>Landscape</strong> <strong>Architecture</strong> (GIROT, ILA) and Planning of <strong>Landscape</strong> and Urban Systems<br />
(GRÊT-REGAMEY, IRL), a lab could be established that researches new methods for the<br />
depiction, modelling and visualization of large-scale landscapes. Here, various software and<br />
hardware solutions are combined experimentally: for example a 3D landscape scanner with<br />
1 km range is being used in order to investigate new boundaries of perception and<br />
illustration of the built environment.<br />
Professional partnerships to the developers of software and hardware solutions <strong>as</strong> well <strong>as</strong><br />
experts in the are<strong>as</strong> of landscape and urban planning allow for hands-on examination and<br />
implementation in the various research are<strong>as</strong>.
344<br />
P. Fricker, C. Girot, A. Kapellos and J. Melsom<br />
Fig. 1:<br />
True-color 3D point cloud model with a geo-referenced site mesh (P<strong>as</strong>cal<br />
Werner)<br />
Successful research projects in collaboration with city authorities clearly show the interest<br />
and the necessity for the implementation of these technologies. We are therefore in a<br />
position to critically reflect on the work done the p<strong>as</strong>t few years and define new concepts<br />
for teaching and research through acquired experience. The goal of this paper is illustrate<br />
the new orientation of application are<strong>as</strong> for CAD/CAM technologies and their <strong>as</strong>sociated<br />
potentials within teaching and research projects.<br />
2 From Representation to Integration<br />
2.1 Overview<br />
Although <strong>CNC</strong> (computer numerical controlled) technologies were originally used<br />
primarily <strong>as</strong> representational tools, our current activities focus on how to use them <strong>as</strong><br />
integrative ones. Especially in large-scale landscape architecture projects, there is a strong<br />
need to develop technologies during the design process, which already integrate digital<br />
machines <strong>as</strong> supportive tools at an early stage (HAMPE & KONSORSKI-LANG 2010). Our<br />
experiences have shown that the practical handling of <strong>CNC</strong> milling machines often requires<br />
considerable preparatory work, and the actual making of the model requires a lot of<br />
experience <strong>as</strong> well <strong>as</strong> time. As a result, we are testing out a ‘mini-mill’, which is both<br />
portable and requires less experience to operate. These portable <strong>CNC</strong> milling machines can<br />
be e<strong>as</strong>ily used in studio, at workshops, or at meetings with clients to explore new readings<br />
of landscape architectonic parameters and spatial concepts, <strong>as</strong> well <strong>as</strong> to sensitize<br />
perception (GERSHENFELD 2008).<br />
2.2 Intention of the MAS Program<br />
The key aim within the realm of landscape visualisation and modelling is to consider the<br />
impact of combining traditional methods with various digital tools and methodologies.<br />
These traditional methods, such <strong>as</strong> sketching, photography, and diagrammatic analysis,<br />
share a level of intuition and inspiration, which can be combined with digital tools and
<strong>Landscape</strong> <strong>Architecture</strong> <strong>Design</strong> <strong>Simulation</strong> <strong>Using</strong> <strong>CNC</strong> <strong>Tools</strong> <strong>as</strong> Hands-On <strong>Tools</strong> 345<br />
methodologies to combine these characteristics with heightened accuracy, feedback, and<br />
real-world calculations.<br />
The digital tools in use are numerous, but can be combined into key methodologies: sitescanning,<br />
modelling, visualisation, <strong>CNC</strong>-milling, and projection. Each can be emph<strong>as</strong>ised<br />
or favoured depending on the design project and context, or <strong>as</strong> the design itself develops.<br />
Key to the workflow of the students is that none of the methodologies is tied to a stage of<br />
the project – all are equally weighted in terms of their applicability from the onset until the<br />
conclusion of the design (MITCHELL 1990).<br />
3D landscape models are generated from early in the process, yet relate more closely to the<br />
architectural concept of the ‘sketch model’. Such models are characterised by their speed of<br />
creation, simplicity and lack of detail – they should not be precious, but be cut, broken, and<br />
cannibalised by new design ide<strong>as</strong>. Essential in this process are fluidity of design concept<br />
and the relationship to scale and the existing site is not lost.<br />
These initial sketch design proposals which test individual tools and processes can later be<br />
revisited with new, highly accurate data, captured on-site by the students themselves using<br />
the Terrestrial L<strong>as</strong>er Scanner. This also enables the designer to add more detailed<br />
topographical data exactly where it is needed <strong>as</strong> the design develops. These iterations in<br />
both the design process and site data density allow a continual deepening and questioning<br />
of previous design steps and <strong>as</strong>sumptions, and result in a comparative approach through<br />
which the application an success of individual tools, methodologies and the design itself<br />
can be gauged.<br />
The software is chosen b<strong>as</strong>ed on flexibility and e<strong>as</strong>e of use, and ability to communicate<br />
e<strong>as</strong>ily with other packages and formats. In the c<strong>as</strong>e of topographically variable terrain, a<br />
modelling application should ideally support both strong polygon and nurbs<br />
(mathematically defined surface) capabilities. In our work, Rhinoceros is an excellent<br />
choice <strong>as</strong> it combines these characteristics with robust 2D CAD functionality and<br />
customisation through scripting and nodes (gr<strong>as</strong>shopper). The interaction with further<br />
digital means of output, such <strong>as</strong> <strong>CNC</strong> milling, point cloud interoperability and rendering<br />
flexibility (MERTENS 2010).<br />
The new methodologies are taught in modular format of between 4 and 6 weeks. This<br />
timeframe allows the transition from experiment to implementation of each of the new<br />
methodologies, and the modules are arranged in an order that allows the learning of<br />
terminology, technique, and application to be gradual, continually referring and integrating<br />
<strong>as</strong>pects of the previous modules.<br />
2.3 <strong>Landscape</strong> Modelling and Visualisation Methods<br />
The MAS students were gradually introduced to the tools and methodologies using a local<br />
site, most recently the widening and further excavation of the Gubrist Tunnel site in Zurich,<br />
Switzerland. The site is an ideal choice <strong>as</strong> it features many of the problematics core to the<br />
contemporary practice of <strong>Landscape</strong> <strong>Architecture</strong>, such <strong>as</strong> manipulation of topography,<br />
integration with transport infr<strong>as</strong>tructure, and direct interface with urban and agricultural<br />
networks. The excavation material also provides directly the material with which to<br />
transform the site and its context. The final in-depth thesis work should be applied to a site<br />
with which the students are already familiar, and which already h<strong>as</strong> an existing research and
346<br />
P. Fricker, C. Girot, A. Kapellos and J. Melsom<br />
design proposal. Within the course structure, the goal is therefore to re-visit and reexamine<br />
the project using new techniques and experimenting with various scale levels of<br />
intervention.<br />
Fig. 2:<br />
Analysis showing the various volume calculations generated from site me<strong>as</strong>urements<br />
(student Christine Baumgartner)<br />
The application of these new methodologies should extend from large-scale context and<br />
influence to the resolution and representation of small-scale intervention and detail<br />
resolution. In addition, the final thesis work allows the students to experiment with the<br />
combination of various methodologies to provide new insights and design conclusions.<br />
The format of the course, aimed to include landscape and architectural professionals<br />
concurrently in offices, offers further potential – that of the further integration of academic<br />
research and the practice of <strong>Landscape</strong> <strong>Architecture</strong>. An alternative project path is offered –<br />
to take a similarly explored site from previous or ongoing professional project. It is<br />
important that such projects address appropriate landscape architecture issues and<br />
thematics, and that a design or research exists with which to contr<strong>as</strong>t the new<br />
methodologies and outcomes.<br />
The major challenges and potentials in the current arena of evolving software and hardware<br />
possibilities are in the are<strong>as</strong> of flexibility and speed. <strong>Design</strong>ers can choose to resist<br />
becoming reliant on particular tools and methods, but allow for a flexible approach that can<br />
gradually integrate new data types and scales of data sets. Rather than using fixed methods<br />
and having to reinvent an approach once old methods are considered obsolete, tools can be<br />
gradually exchanged, and issues of compatibility and efficiency avoided.<br />
In addition the general transition not only towards open source software, but also open<br />
source data opens new possibilities for the generation and transformation of landscapes and<br />
urban spaces. Detailed site data is becoming incre<strong>as</strong>ingly e<strong>as</strong>y to access and manipulate,<br />
which enables both those at the professional and student to have access to high quality data<br />
and resulting landscape design outcomes which are both refined and locally applicable. The<br />
impact of the transition to a methodical process of teaching h<strong>as</strong> already changed the manner<br />
in which the students present their projects. Central to the description of the project is a full<br />
understanding of both the stages of design, and the process which guided its evolution.
<strong>Landscape</strong> <strong>Architecture</strong> <strong>Design</strong> <strong>Simulation</strong> <strong>Using</strong> <strong>CNC</strong> <strong>Tools</strong> <strong>as</strong> Hands-On <strong>Tools</strong> 347<br />
Fig. 3:<br />
Sketch visualisation generated directly from a stage within the design process<br />
(student Christine Baumgartner)<br />
Fig. 4:<br />
Critique presentation of method, process and design outcomes<br />
The process of landscape modelling is integrated into the overall ‘digital chain’ allowing a<br />
fluid exchange of data between the different ph<strong>as</strong>es of the project, and the generation of<br />
analytical drawings, such <strong>as</strong> plans, sections, and views.
348<br />
P. Fricker, C. Girot, A. Kapellos and J. Melsom<br />
It is possible to output any stage of the project at any given time, either in studio via the<br />
Mini Mill, or the large-scale <strong>CNC</strong> router. In this scenario, the physical model becomes the<br />
verification tool, a frozen moment in the design process.<br />
This ongoing body of work h<strong>as</strong> allowed us to explore other facets of digital and manual<br />
design production, both data output and data acquisition. The sculptural potential of sand<br />
models can supplement the data set through 3D scanning. In the communication and<br />
potential for both site generation and presentation, integration with Google Earth allows<br />
students to integrate and contextualize their designs at any stage of the design process.<br />
2.4 Large Scale <strong>Landscape</strong> Modelling and Milling<br />
Within the MAS program the students are introduced to 3D modelling and milling in the<br />
very first stage of the year-long course. Module 1 is a 5-week workshop where the students<br />
are introduced to two new <strong>as</strong>pects of large-scale project design: NURBS modelling and<br />
<strong>CNC</strong> milling (BISHOP & LANGE 2005).<br />
Part one involves learning and becoming familiar with the software, Rhinoceros 4.0 and<br />
RhinoCam 2.0. Although most postgraduate students have little or no knowledge of<br />
advanced modelling packages beyond AutoCAD, Vectorworks or ArchiCAD, the learning<br />
curve of Rhino is f<strong>as</strong>t: within a one-day introduction course, students are able to create and<br />
manipulate b<strong>as</strong>ic NURB geometries and explore the different tools available to them within<br />
the software.<br />
The students are <strong>as</strong>ked to model a project they have already worked on previously: a design<br />
from their m<strong>as</strong>ter studies diploma or a project they are working on, or have worked on, in<br />
their office. The pedagogical intention is to provoke a new attitude towards landscape<br />
design, in the light of the new tools available.<br />
Part two of the module involves getting the students familiar with the 3-axis <strong>CNC</strong> router<br />
and preparing the G-code files. This step is for the students slightly more daunting <strong>as</strong> it<br />
involves creating geometries and textures that do not exist <strong>as</strong> such in their files, but are<br />
“built” through the creative use of “step control” and “stock to leave” parameters and<br />
varying milling bit diameters.<br />
To overcome the initial intimidation, students are taken through the whole milling process<br />
with a tutor, setting up the machine, etc, and a simple model is outputted (GERSHENFELD<br />
2008, RAMGE 2008, SENNETT 2008).<br />
This first introductory part l<strong>as</strong>ts 2 weeks, giving the students the necessary knowledge and<br />
confidence to model and mill on their own. The second half of the module is dedicated to<br />
refining modelling and milling methodologies, experimenting and understanding the<br />
extraordinary potential of <strong>CNC</strong> technology. Where<strong>as</strong> models are usually understood to be<br />
static representations of the final and finished stage of a design, students are highly<br />
encouraged to experiment with other materials and milling techniques. Project versioning<br />
allows for project representation b<strong>as</strong>ed on parameters such <strong>as</strong> time, water level or sediment<br />
deposit for example or even various stages of the project design. This “digital chain” allows<br />
for multiple versions to be e<strong>as</strong>ily and quickly outputted. Our didactic intention is to push<br />
students to see large scale design more <strong>as</strong> dynamic process instead of just an end result,<br />
where multiple, on-going parameters are involved.
<strong>Landscape</strong> <strong>Architecture</strong> <strong>Design</strong> <strong>Simulation</strong> <strong>Using</strong> <strong>CNC</strong> <strong>Tools</strong> <strong>as</strong> Hands-On <strong>Tools</strong> 349<br />
Fig. 5:<br />
Despite its complexity, students are quickly able to model complex topographies<br />
in Rhino 4 (student Dimitris Manolis)<br />
Fig. 6:<br />
RhinoCam allows the application of textures and other simple 3D forms through<br />
the creative use of milling bit diameters, step size and stock to leave (student<br />
Karin Aemmer)
350<br />
P. Fricker, C. Girot, A. Kapellos and J. Melsom<br />
During this more creative ph<strong>as</strong>e of our workshop, students showed extraordinary talent and<br />
imagination in representing and documenting landscape design. To represent his projects<br />
evolution through time, one student milled a four-sided foam model, each side showing on<br />
ph<strong>as</strong>e. Not only w<strong>as</strong> this method clever and aesthetically ple<strong>as</strong>ing, but represented a<br />
technical challenge in terms of milling (illustr. 6). So <strong>as</strong> to show various project iterations,<br />
another student milled a b<strong>as</strong>e or project context, and by using a milled c<strong>as</strong>t, presented<br />
multiple pl<strong>as</strong>ter inserts.<br />
The use of 2 materials clearly distinguished the two parts. The use of colour to show<br />
different water levels or qualities of water w<strong>as</strong> used in another model. The foam block w<strong>as</strong><br />
first painted and the “pockets” of water were then carved out. Finally, in a very beautiful<br />
but again technically challenging example, using two-sided milling and playing with<br />
different levels of opacity one student w<strong>as</strong> able to show various qualities of vegetation.<br />
Fig. 7:<br />
Molded pl<strong>as</strong>ter inserts to show various design strategies (student Salome Kuratli)<br />
Within the context of the “digital chain” students are shown that files generated in Rhino<br />
are also used further down the design process, in other applications to generate 2D<br />
visualisations in other modules of the course or integrated with Google Earth so <strong>as</strong> to allow<br />
the students to see their project in context.<br />
It is important to state that the intention of the course is not to create CAD-CAM<br />
professionals. Time allocated and other issues do not allow for this. Our goal is to show the<br />
potentialities of the tools and show the large palette of possible applications available to<br />
professionals within the field of landscape design. Despite the complexities of software
<strong>Landscape</strong> <strong>Architecture</strong> <strong>Design</strong> <strong>Simulation</strong> <strong>Using</strong> <strong>CNC</strong> <strong>Tools</strong> <strong>as</strong> Hands-On <strong>Tools</strong> 351<br />
packages such <strong>as</strong> Rhino, our experience shows that even uninitiated students can in no time<br />
use the tools made available to them to their best advantage and produce work of high<br />
quality.<br />
Fig. 8:<br />
Double-sided milling and use of light to indicate soil qualities (student Lorenzo<br />
Figna)<br />
3 Conclusion and the next Steps<br />
The applications of the described processes have varied implications for landscape design<br />
education and the design practice. One <strong>as</strong>pect within a common design studio, the result<br />
potential is the focus and heightening of crucial factors to be addressed and design<br />
problems to be solved. This mode of working, which begins <strong>as</strong> directive and focused,<br />
brings the possibility to push the design project far further than is traditionally possible<br />
within the academic semester. The ability to represent and contr<strong>as</strong>t landscape systems, both<br />
existing and potential, directly influences the design process, and tighten the iterations of<br />
decision-making.<br />
The impacts for the profession of landscape architecture begin with multiple representations<br />
of site, to integrate the interests and focus of specialists and other involved stakeholders.<br />
Rather than oversimplifying landscape systems, these systems should be focused and<br />
magnified, drawing direct attention to design challenges and facilitating the comparison of<br />
landscape systems. As such, the systems should not only rely on a common b<strong>as</strong>e and<br />
reference, <strong>as</strong> GIS systems allow, but also effect and compare to one another in a nondestructive<br />
manner.<br />
Advanced modelling and visualizing techniques are used at every stage of the design<br />
process and combined with on-site preparatory tests and recordings of the environmental<br />
impact of local se<strong>as</strong>onal variations. The adaptation of an artificial topology within its
352<br />
P. Fricker, C. Girot, A. Kapellos and J. Melsom<br />
surroundings is where the extreme precision generated by point cloud scans becomes<br />
essential. The density of technical and visual information inside the point clouds allows for<br />
highly informed design decisions. Alternatively, the development of filters to deal with<br />
overly saturated dat<strong>as</strong>ets maintains an efficient workflow, and allows for efficient processes<br />
of data acquisition and design-use.<br />
Through these processes, the material and physical reality of large-scale projects are<br />
rendered comprehensible and operable from within the design studio itself.<br />
During the design and decision-making process, a multitude of possible physical, visual and<br />
natural <strong>as</strong>pects of the project can be scrutinized. The geo-referenced point cloud b<strong>as</strong>e also<br />
allows the <strong>as</strong>semblage of landscape photographs, enabling a form of site viewing that<br />
relates back to the art of site panning, and form a visual history of the transformation of the<br />
site.<br />
At this moment we have been concentrating on setting up a workflow using the Mini Mill<br />
and the programmed height tool in the very beginning of the landscape design ph<strong>as</strong>e. This<br />
addresses an area traditionally neglected in landscape design, that of the generation and<br />
manipulation of the existing site data prior to design.<br />
A great potential for the technique is in the pre-processing and preparation of the site data,<br />
at the onset of the design process. The site can be similarly processed in the manner in<br />
which design projects are directed and shaped by the design brief: a document that sets the<br />
goals, focus and limits of the design outcome. In practice, the site data can be re-engineered<br />
to display existing and potential activators, historic and topographical potential, <strong>as</strong> well <strong>as</strong><br />
react directly to an applicable design brief.<br />
4 Acknowledgements<br />
The research and teaching work described in this paper are the result of a very committed<br />
teaching team at the “Chair of Christophe Girot”, special thanks to all of them (Susanne<br />
Hofer, Ilmar Hurkxkens, P<strong>as</strong>cal Werner).<br />
The authors would like to thank the MAS LA students of 2010-2011: Aemmer Karin,<br />
Baumgartner Christine, Figna Lorenzo, Goula Ioulia, Kuratli Salome, Manolis Dimitrios,<br />
Stavrotheodorou V<strong>as</strong>iliki, Ankita Thaker, for their dedicated participation in the program.<br />
References<br />
Bishop, I. D. & Lange, E. (2005), Visualization in <strong>Landscape</strong> and Environmental Planning,<br />
Technology and Application. New York, Taylor & Francis, London.<br />
Burmeister, K. (2006), Vom Personal Computer zum Personal Fabricator. Hamburg,<br />
Murmann Verlag.<br />
Gershenfeld, N. (2008), Fab, B<strong>as</strong>ic Books. Jackson.<br />
Girot, C., Kapellos, A. & Melsom, J. (2010), Iterative <strong>Landscape</strong>s. In: Michael, H. &<br />
Konsorski-Lang, S. (Ed.), The <strong>Design</strong> of Material, Organism, and Minds: Different<br />
Understandings of <strong>Design</strong>. Berlin. Springer-Verlag.
<strong>Landscape</strong> <strong>Architecture</strong> <strong>Design</strong> <strong>Simulation</strong> <strong>Using</strong> <strong>CNC</strong> <strong>Tools</strong> <strong>as</strong> Hands-On <strong>Tools</strong> 353<br />
Hagan, S. (2008), digitalia, N.Y., Routledge.<br />
Kolarevic, B. (2003), <strong>Architecture</strong> in the Digital Age. <strong>Design</strong> and Manufacturing. N.Y.,<br />
Spon Press.<br />
Mertens, E. (2010), Landschaftsarchitektur visualisieren. B<strong>as</strong>el/Boston/Berlin, Birkhäuser<br />
Verlag.<br />
Mitchell, W. (1990), The Logic of <strong>Architecture</strong>. MIT, USA<br />
Ramge, T. (2008), Marke Eigenbau. Frankfurt, Campus Verlag.<br />
Sennett, R. (2008), The Craftsman. London, Yale University Press.


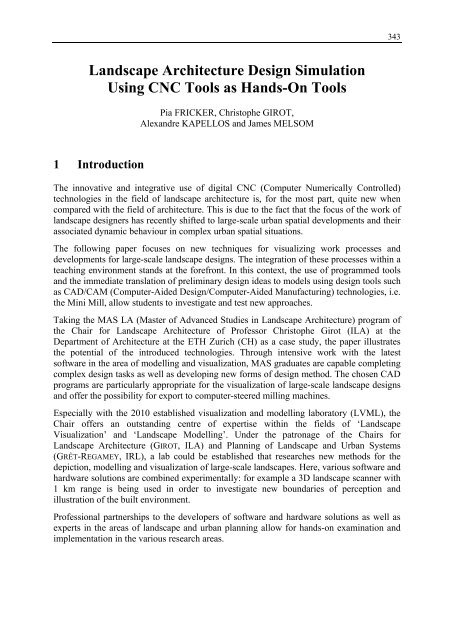
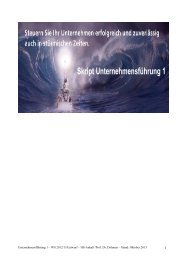
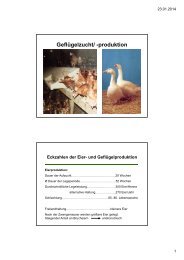
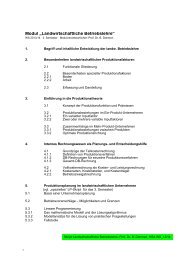
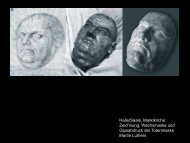
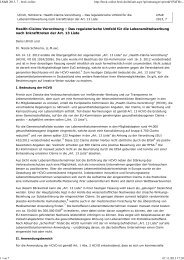
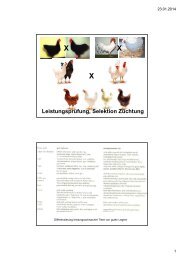
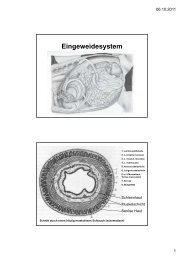
![VL Produktentwicklung Bsp. Hydrokolloide [Kompatibilitätsmodus]](https://img.yumpu.com/23911080/1/184x260/vl-produktentwicklung-bsp-hydrokolloide-kompatibilitatsmodus.jpg?quality=85)
