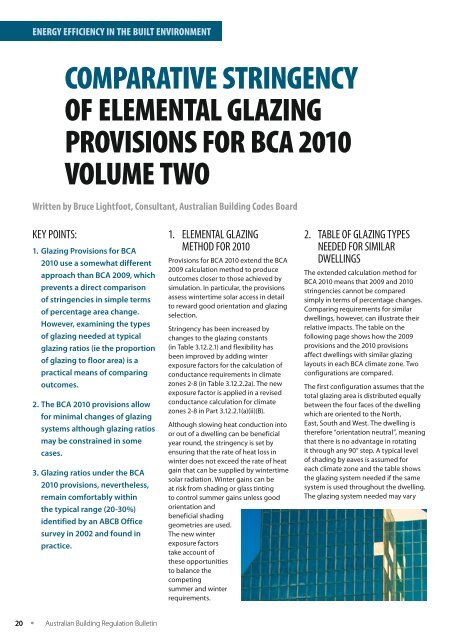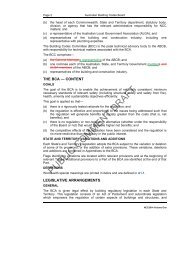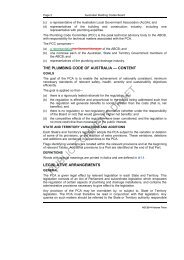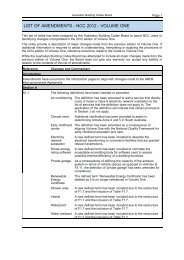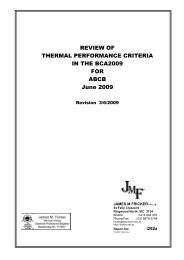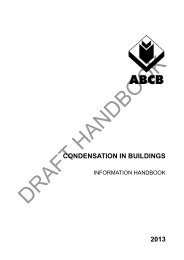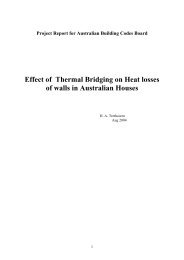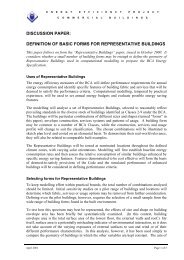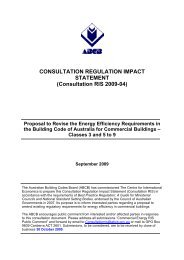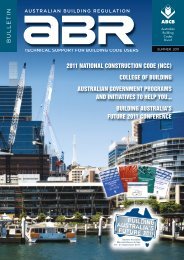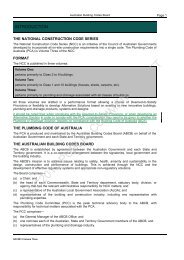BCA 2010 - ABCB - Australian Building Codes Board
BCA 2010 - ABCB - Australian Building Codes Board
BCA 2010 - ABCB - Australian Building Codes Board
You also want an ePaper? Increase the reach of your titles
YUMPU automatically turns print PDFs into web optimized ePapers that Google loves.
<strong>BCA</strong> ENERGY & INDUSTRY EFFICIENCY NEWS IN THE BUILT ENVIRONMENT<br />
Comparative Stringency<br />
of Elemental Glazing<br />
Provisions For <strong>BCA</strong> <strong>2010</strong><br />
Volume Two<br />
Written by Bruce Lightfoot, Consultant, <strong>Australian</strong> <strong>Building</strong> <strong>Codes</strong> <strong>Board</strong><br />
Key points:<br />
1. Glazing Provisions for <strong>BCA</strong><br />
<strong>2010</strong> use a somewhat different<br />
approach than <strong>BCA</strong> 2009, which<br />
prevents a direct comparison<br />
of stringencies in simple terms<br />
of percentage area change.<br />
However, examining the types<br />
of glazing needed at typical<br />
glazing ratios (ie the proportion<br />
of glazing to floor area) is a<br />
practical means of comparing<br />
outcomes.<br />
2. The <strong>BCA</strong> <strong>2010</strong> provisions allow<br />
for minimal changes of glazing<br />
systems although glazing ratios<br />
may be constrained in some<br />
cases.<br />
3. Glazing ratios under the <strong>BCA</strong><br />
<strong>2010</strong> provisions, nevertheless,<br />
remain comfortably within<br />
the typical range (20-30%)<br />
identified by an <strong>ABCB</strong> Office<br />
survey in 2002 and found in<br />
practice.<br />
1. Elemental glazing<br />
method for <strong>2010</strong><br />
Provisions for <strong>BCA</strong> <strong>2010</strong> extend the <strong>BCA</strong><br />
2009 calculation method to produce<br />
outcomes closer to those achieved by<br />
simulation. In particular, the provisions<br />
assess wintertime solar access in detail<br />
to reward good orientation and glazing<br />
selection.<br />
Stringency has been increased by<br />
changes to the glazing constants<br />
(in Table 3.12.2.1) and flexibility has<br />
been improved by adding winter<br />
exposure factors for the calculation of<br />
conductance requirements in climate<br />
zones 2-8 (in Table 3.12.2.2a). The new<br />
exposure factor is applied in a revised<br />
conductance calculation for climate<br />
zones 2-8 in Part 3.12.2.1(a)(ii)(B).<br />
Although slowing heat conduction into<br />
or out of a dwelling can be beneficial<br />
year round, the stringency is set by<br />
ensuring that the rate of heat loss in<br />
winter does not exceed the rate of heat<br />
gain that can be supplied by wintertime<br />
solar radiation. Winter gains can be<br />
at risk from shading or glass tinting<br />
to control summer gains unless good<br />
orientation and<br />
beneficial shading<br />
geometries are used.<br />
The new winter<br />
exposure factors<br />
take account of<br />
these opportunities<br />
to balance the<br />
competing<br />
summer and winter<br />
requirements.<br />
2. Table of glazing types<br />
needed for similar<br />
dwellings<br />
The extended calculation method for<br />
<strong>BCA</strong> <strong>2010</strong> means that 2009 and <strong>2010</strong><br />
stringencies cannot be compared<br />
simply in terms of percentage changes.<br />
Comparing requirements for similar<br />
dwellings, however, can illustrate their<br />
relative impacts. The table on the<br />
following page shows how the 2009<br />
provisions and the <strong>2010</strong> provisions<br />
affect dwellings with similar glazing<br />
layouts in each <strong>BCA</strong> climate zone. Two<br />
configurations are compared.<br />
The first configuration assumes that the<br />
total glazing area is distributed equally<br />
between the four faces of the dwelling<br />
which are oriented to the North,<br />
East, South and West. The dwelling is<br />
therefore “orientation neutral”, meaning<br />
that there is no advantage in rotating<br />
it through any 90° step. A typical level<br />
of shading by eaves is assumed for<br />
each climate zone and the table shows<br />
the glazing system needed if the same<br />
system is used throughout the dwelling.<br />
The glazing system needed may vary<br />
20 • <strong>Australian</strong> <strong>Building</strong> Regulation Bulletin


