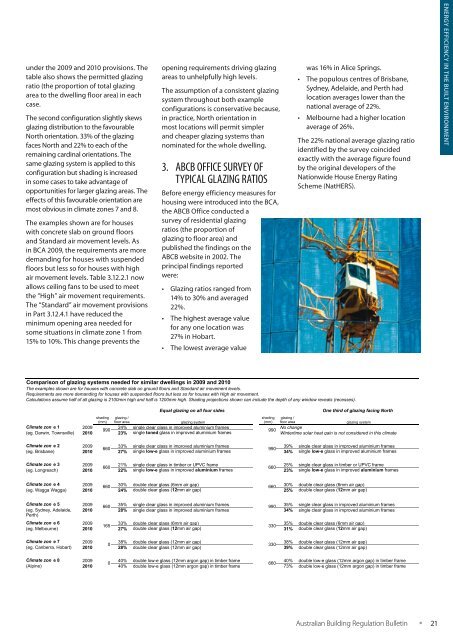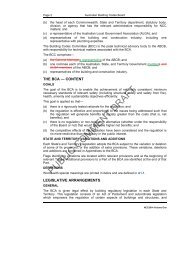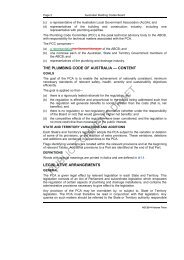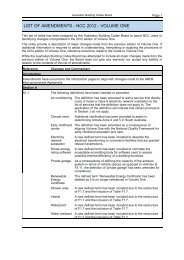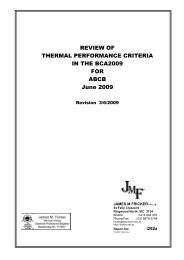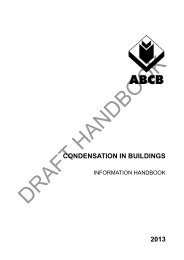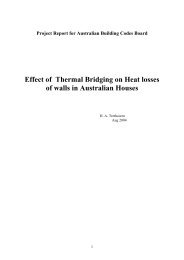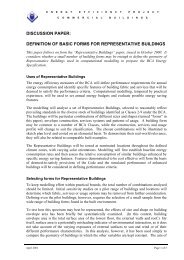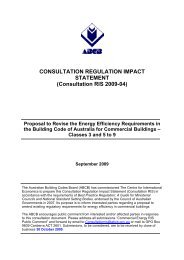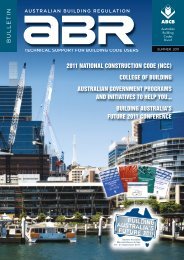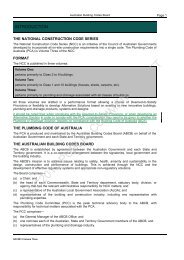BCA 2010 - ABCB - Australian Building Codes Board
BCA 2010 - ABCB - Australian Building Codes Board
BCA 2010 - ABCB - Australian Building Codes Board
You also want an ePaper? Increase the reach of your titles
YUMPU automatically turns print PDFs into web optimized ePapers that Google loves.
under the 2009 and <strong>2010</strong> provisions. The<br />
table also shows the permitted glazing<br />
ratio (the proportion of total glazing<br />
area to the dwelling floor area) in each<br />
case.<br />
The second configuration slightly skews<br />
glazing distribution to the favourable<br />
North orientation. 33% of the glazing<br />
faces North and 22% to each of the<br />
remaining cardinal orientations. The<br />
same glazing system is applied to this<br />
configuration but shading is increased<br />
in some cases to take advantage of<br />
opportunities for larger glazing areas. The<br />
effects of this favourable orientation are<br />
most obvious in climate zones 7 and 8.<br />
The examples shown are for houses<br />
with concrete slab on ground floors<br />
and Standard air movement levels. As<br />
in <strong>BCA</strong> 2009, the requirements are more<br />
demanding for houses with suspended<br />
floors but less so for houses with high<br />
air movement levels. Table 3.12.2.1 now<br />
allows ceiling fans to be used to meet<br />
the “High” air movement requirements.<br />
The “Standard” air movement provisions<br />
in Part 3.12.4.1 have reduced the<br />
minimum opening area needed for<br />
some situations in climate zone 1 from<br />
15% to 10%. This change prevents the<br />
opening requirements driving glazing<br />
areas to unhelpfully high levels.<br />
The assumption of a consistent glazing<br />
system throughout both example<br />
configurations is conservative because,<br />
in practice, North orientation in<br />
most locations will permit simpler<br />
and cheaper glazing systems than<br />
nominated for the whole dwelling.<br />
3. <strong>ABCB</strong> Office survey of<br />
typical glazing ratios<br />
Before energy efficiency measures for<br />
housing were introduced into the <strong>BCA</strong>,<br />
the <strong>ABCB</strong> Office conducted a<br />
survey of residential glazing<br />
ratios (the proportion of<br />
glazing to floor area) and<br />
published the findings on the<br />
<strong>ABCB</strong> website in 2002. The<br />
principal findings reported<br />
were:<br />
• Glazing ratios ranged from<br />
14% to 30% and averaged<br />
22%.<br />
• The highest average value<br />
for any one location was<br />
27% in Hobart.<br />
• The lowest average value<br />
was 16% in Alice Springs.<br />
• The populous centres of Brisbane,<br />
Sydney, Adelaide, and Perth had<br />
location averages lower than the<br />
national average of 22%.<br />
• Melbourne had a higher location<br />
average of 26%.<br />
The 22% national average glazing ratio<br />
identified by the survey coincided<br />
exactly with the average figure found<br />
by the original developers of the<br />
Nationwide House Energy Rating<br />
Scheme (NatHERS).<br />
<strong>ABCB</strong> Energy Efficiency project - <strong>2010</strong> elemental glazing proposals printed 10/2/10<br />
ENERGY EFFICIENCY <strong>BCA</strong> + IN iNDUSTRY THE BUILT NEWS ENVIRONMENT<br />
Comparison of glazing systems needed for similar dwellings in 2009 and <strong>2010</strong><br />
The examples shown are for houses with concrete slab on ground floors and Standard air movement levels.<br />
Requirements are more demanding for houses with suspended floors but less so for houses with High air movement.<br />
Calculations assume half of all glazing is 2100mm high and half is 1200mm high. Shading projections shown can include the depth of any window reveals (recesses).<br />
Equal glazing on all four sides<br />
One third of glazing facing North<br />
shading<br />
(mm)<br />
glazing /<br />
floor area<br />
glazing system<br />
shading<br />
(mm)<br />
glazing /<br />
floor area<br />
glazing system<br />
Climate zon e 1 2009 24% single clear glass in improved aluminium frames No change<br />
990<br />
990<br />
(eg. Darwin, Townsville) <strong>2010</strong> 23% single toned glass in improved aluminium frames Wintertime solar heat gain is not considered in this climate<br />
Climate zon e 2 2009 33% single clear glass in improved aluminium frames 39% single clear glass in improved aluminium frames<br />
660<br />
990<br />
(eg. Brisbane) <strong>2010</strong> 27% single low-e glass in improved aluminium frames 34% single low-e glass in improved aluminium frames<br />
Climate zon e 3 2009 21% single clear glass in timber or UPVC frame 25% single clear glass in timber or UPVC frame<br />
660<br />
660<br />
(eg. Longreach) <strong>2010</strong> 22% single low-e glass in improved aluminium frames 23% single low-e glass in improved aluminium frames<br />
Climate zon e 4 2009<br />
660<br />
30% double clear glass (6mm air gap)<br />
660<br />
30% double clear glass (6mm air gap)<br />
(eg. Wagga Wagga) <strong>2010</strong> 24% double clear glass (12mm air gap) 25% double clear glass (12mm air gap)<br />
Climate zon e 5 2009<br />
660<br />
35% single clear glass in improved aluminium frames<br />
990<br />
35% single clear glass in improved aluminium frames<br />
(eg. Sydney, Adelaide, <strong>2010</strong> 28% single clear glass in improved aluminium frames 34% single clear glass in improved aluminium frames<br />
Perth)<br />
Climate zon e 6 2009 33% double clear glass (6mm air gap) 35% double clear glass (6mm air gap)<br />
165<br />
330<br />
(eg. Melbourne) <strong>2010</strong> 27% double clear glass (12mm air gap) 31% double clear glass (12mm air gap)<br />
Climate zon e 7 2009 38% double clear glass (12mm air gap) 38% double clear glass (12mm air gap)<br />
0<br />
330<br />
(eg. Canberra, Hobart) <strong>2010</strong> 28% double clear glass (12mm air gap) 39% double clear glass (12mm air gap)<br />
Climate zon e 8 2009 40% double low-e glass (12mm argon gap) in timber frame 40% double low-e glass (12mm argon gap) in timber frame<br />
0<br />
660<br />
(Alpine) <strong>2010</strong> 40% double low-e glass (12mm argon gap) in timber frame 73% double low-e glass (12mm argon gap) in timber frame<br />
<strong>Australian</strong> <strong>Building</strong> Regulation Bulletin<br />
page 3 of 3<br />
• 21


