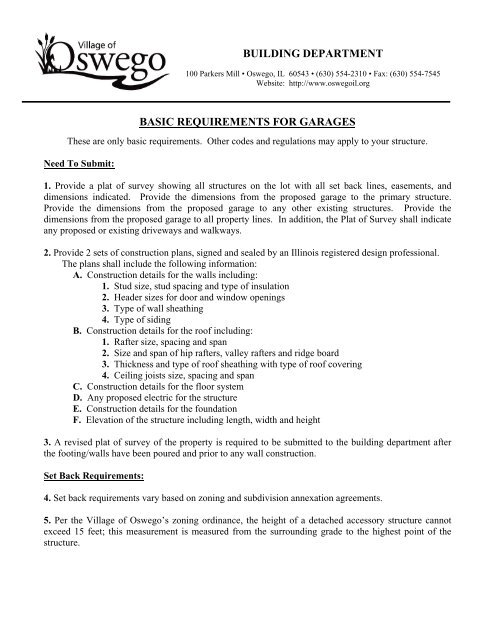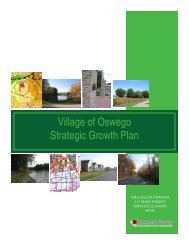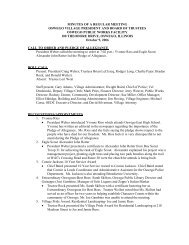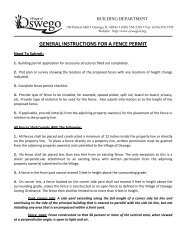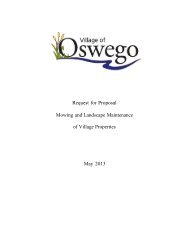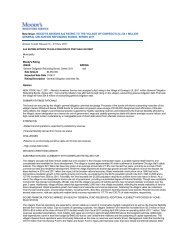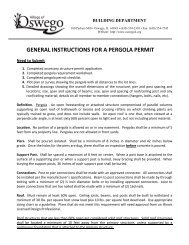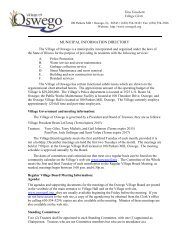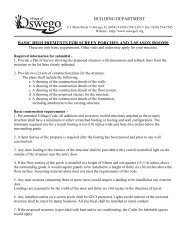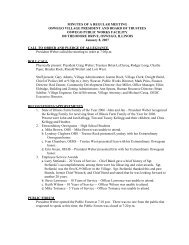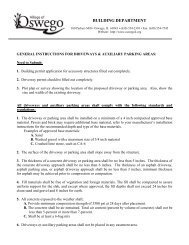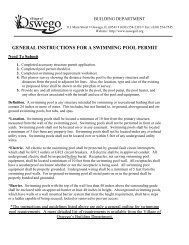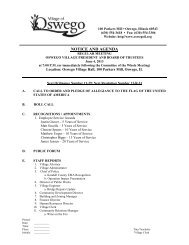Garage Permit Application - Oswego Illinois
Garage Permit Application - Oswego Illinois
Garage Permit Application - Oswego Illinois
Create successful ePaper yourself
Turn your PDF publications into a flip-book with our unique Google optimized e-Paper software.
BUILDING DEPARTMENT<br />
100 Parkers Mill • <strong>Oswego</strong>, IL 60543 • (630) 554-2310 • Fax: (630) 554-7545<br />
Website: http://www.oswegoil.org<br />
BASIC REQUIREMENTS FOR GARAGES<br />
These are only basic requirements. Other codes and regulations may apply to your structure.<br />
Need To Submit:<br />
1. Provide a plat of survey showing all structures on the lot with all set back lines, easements, and<br />
dimensions indicated. Provide the dimensions from the proposed garage to the primary structure.<br />
Provide the dimensions from the proposed garage to any other existing structures. Provide the<br />
dimensions from the proposed garage to all property lines. In addition, the Plat of Survey shall indicate<br />
any proposed or existing driveways and walkways.<br />
2. Provide 2 sets of construction plans, signed and sealed by an <strong>Illinois</strong> registered design professional.<br />
The plans shall include the following information:<br />
A. Construction details for the walls including:<br />
1. Stud size, stud spacing and type of insulation<br />
2. Header sizes for door and window openings<br />
3. Type of wall sheathing<br />
4. Type of siding<br />
B. Construction details for the roof including:<br />
1. Rafter size, spacing and span<br />
2. Size and span of hip rafters, valley rafters and ridge board<br />
3. Thickness and type of roof sheathing with type of roof covering<br />
4. Ceiling joists size, spacing and span<br />
C. Construction details for the floor system<br />
D. Any proposed electric for the structure<br />
E. Construction details for the foundation<br />
F. Elevation of the structure including length, width and height<br />
3. A revised plat of survey of the property is required to be submitted to the building department after<br />
the footing/walls have been poured and prior to any wall construction.<br />
Set Back Requirements:<br />
4. Set back requirements vary based on zoning and subdivision annexation agreements.<br />
5. Per the Village of <strong>Oswego</strong>’s zoning ordinance, the height of a detached accessory structure cannot<br />
exceed 15 feet; this measurement is measured from the surrounding grade to the highest point of the<br />
structure.
BUILDING DEPARTMENT<br />
100 Parkers Mill • <strong>Oswego</strong>, IL 60543 • (630) 554-2310 • Fax: (630) 554-7545<br />
Website: http://www.oswegoil.org<br />
DATE:__________________<br />
GARAGE PERMIT CHECKLIST FOR ___________________________________________________<br />
(Address)<br />
All Items listed must be completed and all documentation must be submitted at the time<br />
of permit application. <strong>Application</strong> submittals not complete will not be accepted for<br />
processing.<br />
Name, Address and Phone Number Complete on <strong>Permit</strong> <strong>Application</strong><br />
<strong>Permit</strong> <strong>Application</strong> Signed and Dated<br />
Project Cost – Including Labor (if applicable)<br />
Contractor Information (if applicable)<br />
Plat of Survey<br />
Location of Proposed Structure on Plat of Survey with all Distances to Lot Lines<br />
Location of all Easements on Plat of Survey<br />
Location of all Utilities on the Plat of Survey<br />
2 Sets of Construction Plans – Signed and Sealed by an <strong>Illinois</strong> Registered Design<br />
Professional<br />
Homeowner has contacted their Homeowner’s Association before starting work;<br />
The Village Of <strong>Oswego</strong> has no authority to enforce the covenants or adopted rules of<br />
your Homeowner’s Association.
BUILDING DEPARTMENT<br />
100 Parkers Mill • <strong>Oswego</strong>, IL 60543 • (630) 554-2310 • Fax: (630) 554-7545<br />
Website: http://www.oswegoil.org<br />
Building <strong>Permit</strong> <strong>Application</strong> for Existing and Accessory Structures<br />
<strong>Permit</strong> No. _________________<br />
CUSTOMER DATA<br />
Name of Owner:____________________________________________________<br />
Property Address:___________________________________________________<br />
Daytime Phone #:___________________Cell #:___________________________<br />
Subdivision:_______________________________________________________<br />
CONTRACTOR DATA<br />
Name of Contractor:_________________________________________________<br />
Address of Contractor:________________________________________________<br />
City:________________________State:______Zip:________________________<br />
Daytime Phone #:_____________________Cell #:_________________________<br />
PROPOSED PROJECT DATA<br />
TOTAL OVERALL COST:$______________________________<br />
DESCRIPTION OF WORK:<br />
Existing Structure:<br />
____ (5) Remodel / ____ (10) Demolition / ____ (9) Re-roof<br />
____ (4) Addition / ____ (11) Plumbing work / ____ (11) Electrical work<br />
____ (11) Radon Mitigation / ___ (4) <strong>Garage</strong>/attached ___ (3) <strong>Garage</strong>/detached<br />
Accessory:<br />
____ (3) Fence ___ wood ___ chain link ___ other - _______________________<br />
___ new ___ replacement / height ___ 3’ ___ 4’ ___ 5’ ___ 6’<br />
____ (3) Patio size ___ X ___ / ___ concrete ___ pavers<br />
____ (3) Deck / ___ (3) Pergola / ___ (3) Service Walk / __ concrete __ pavers<br />
____ (3) Driveway ____ asphalt ____ concrete<br />
____ (3) Shed size ___ X ___ / ___ pre-built ___ built on site<br />
____ (3) Swimming Pool ___ above ground ___ in ground<br />
____ (11) Other - describe ___________________________________________<br />
____ (19) Temporary Pool<br />
____ (21) Lawn Irrigation<br />
CERTIFICATION<br />
The applicant agrees to conform to all applicable<br />
laws of this jurisdiction. I also agree<br />
that all work performed under this permit will<br />
be in accordance with the plans and specifications<br />
which accompany this application., except<br />
for such changes as may be required by<br />
the inspection officials.<br />
I HEREBY CERTIFY THE ABOVE STATEMENTS TO BE CORRECT<br />
Signed: ______________________________________<br />
Signature of Owner or Owner’s Agent<br />
__________________________________________<br />
DATE<br />
PERMIT APPROVED BY:<br />
Building Inspector _______________________________________________ Date _________________


