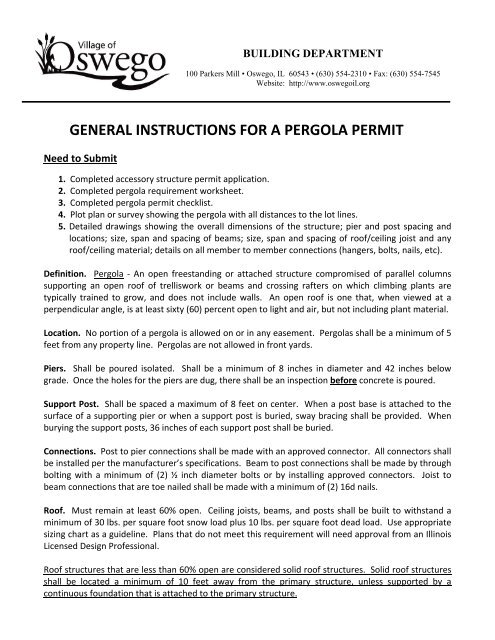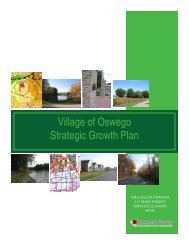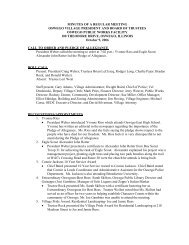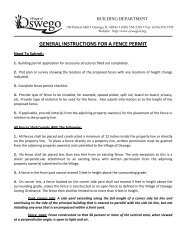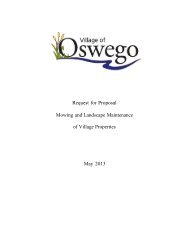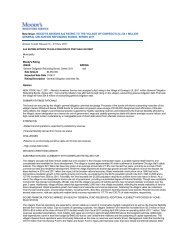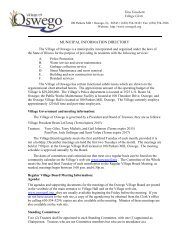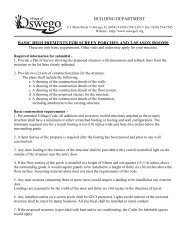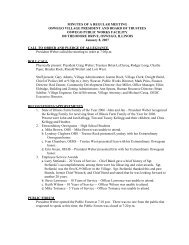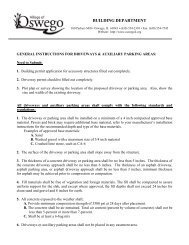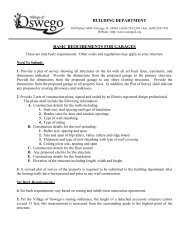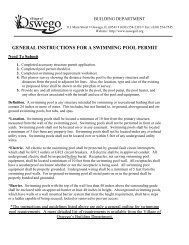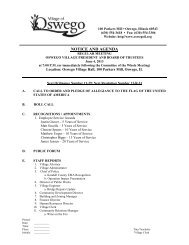You also want an ePaper? Increase the reach of your titles
YUMPU automatically turns print PDFs into web optimized ePapers that Google loves.
BUILDING DEPARTMENT<br />
100 Parkers Mill • <strong>Oswego</strong>, IL 60543 • (630) 554-2310 • Fax: (630) 554-7545<br />
Website: http://www.oswegoil.org<br />
GENERAL INSTRUCTIONS FOR A PERGOLA PERMIT<br />
Need to Submit<br />
1. Completed accessory structure permit application.<br />
2. Completed pergola requirement worksheet.<br />
3. Completed pergola permit checklist.<br />
4. Plot plan or survey showing the pergola with all distances to the lot lines.<br />
5. Detailed drawings showing the overall dimensions of the structure; pier and post spacing and<br />
locations; size, span and spacing of beams; size, span and spacing of roof/ceiling joist and any<br />
roof/ceiling material; details on all member to member connections (hangers, bolts, nails, etc).<br />
Definition. <strong>Pergola</strong> ‐ An open freestanding or attached structure compromised of parallel columns<br />
supporting an open roof of trelliswork or beams and crossing rafters on which climbing plants are<br />
typically trained to grow, and does not include walls. An open roof is one that, when viewed at a<br />
perpendicular angle, is at least sixty (60) percent open to light and air, but not including plant material.<br />
Location. No portion of a pergola is allowed on or in any easement. <strong>Pergola</strong>s shall be a minimum of 5<br />
feet from any property line. <strong>Pergola</strong>s are not allowed in front yards.<br />
Piers. Shall be poured isolated. Shall be a minimum of 8 inches in diameter and 42 inches below<br />
grade. Once the holes for the piers are dug, there shall be an inspection before concrete is poured.<br />
Support Post. Shall be spaced a maximum of 8 feet on center. When a post base is attached to the<br />
surface of a supporting pier or when a support post is buried, sway bracing shall be provided. When<br />
burying the support posts, 36 inches of each support post shall be buried.<br />
Connections. Post to pier connections shall be made with an approved connector. All connectors shall<br />
be installed per the manufacturer’s specifications. Beam to post connections shall be made by through<br />
bolting with a minimum of (2) ½ inch diameter bolts or by installing approved connectors. Joist to<br />
beam connections that are toe nailed shall be made with a minimum of (2) 16d nails.<br />
Roof. Must remain at least 60% open. Ceiling joists, beams, and posts shall be built to withstand a<br />
minimum of 30 lbs. per square foot snow load plus 10 lbs. per square foot dead load. Use appropriate<br />
sizing chart as a guideline. Plans that do not meet this requirement will need approval from an <strong>Illinois</strong><br />
Licensed Design Professional.<br />
Roof structures that are less than 60% open are considered solid roof structures. Solid roof structures<br />
shall be located a minimum of 10 feet away from the primary structure, unless supported by a<br />
continuous foundation that is attached to the primary structure.
BUILDING DEPARTMENT<br />
100 Parkers Mill • <strong>Oswego</strong>, IL 60543 • (630) 554-2310 • Fax: (630) 554-7545<br />
Website: http://www.oswegoil.org<br />
PERGOLA REQUIREMENT WORKSHEET<br />
1. What type of material will be used to construct the pergola: TREATED or CEDAR or OTHER<br />
If OTHER, please explain: ______________________________________________________<br />
(If installing a prefabricated pergola, provide the manufacturer’s installation instructions)<br />
2. Will the pergola be attached to a structure? YES or NO<br />
3. Will the pergola be freestanding? YES or NO<br />
4. Will the support posts be attached to piers? YES or NO<br />
If YES,<br />
4a. <strong>Pergola</strong> piers will be ______inches in diameter by ______inches below grade.<br />
(Piers shall be isolated and a minimum of 8 inches in diameter and 42 inches below grade)<br />
5. Will the support posts be buried 36 inches in lieu of piers? YES or NO<br />
6. Will sway bracing be installed? YES or NO<br />
7. <strong>Pergola</strong> support posts will be _______ by _______ inch post.<br />
8. <strong>Pergola</strong> support posts will be spaced _______ feet on center.<br />
(Maximum unsupported span for a support beam shall be 8 feet)<br />
9. <strong>Pergola</strong> support posts will be _______feet in height. (If support posts are to be buried in<br />
the ground, the buried portion shall be a minimum of 36 inches)<br />
10. <strong>Pergola</strong> support beams will be double members using 2x6 or 2x8 or 2x10 or 2x12.<br />
11. <strong>Pergola</strong> ceiling joists will be single members using 2x4 or 2x6 or 2x8 or 2x10 or 2x12.<br />
12. <strong>Pergola</strong> ceiling joist will be spaced _______inches on center.
BUILDING DEPARTMENT<br />
100 Parkers Mill • <strong>Oswego</strong>, IL 60543 • (630) 554-2310 • Fax: (630) 554-7545<br />
Website: http://www.oswegoil.org<br />
DATE:______________<br />
PERGOLA PERMIT CHECKLIST FOR :___________________________________________<br />
(Address)<br />
All Items listed must be completed and all documentation must be submitted at the<br />
time of permit application. Application submittals not complete WILL NOT be<br />
accepted for processing.<br />
Name, Address, Phone Number complete on <strong>Permit</strong> Application<br />
<strong>Permit</strong> Application signed and dated<br />
Project Cost – Including labor (if applicable)<br />
Contractor information (if applicable)<br />
Plat of Survey<br />
Location of <strong>Pergola</strong> on Plat of Survey with all dimensions/distances to lot lines<br />
Dimensions of <strong>Pergola</strong><br />
Two sets of plans with completed “<strong>Pergola</strong> Requirement” worksheet<br />
Homeowner has contacted their Homeowner’s Association before starting work<br />
The Village of <strong>Oswego</strong> has no authority to enforce the covenants or adopted rules of your<br />
Homeowner’s Association.
BUILDING DEPARTMENT<br />
100 Parkers Mill • <strong>Oswego</strong>, IL 60543 • (630) 554-2310 • Fax: (630) 554-7545<br />
Website: http://www.oswegoil.org<br />
JOIST & BEAM SIZING FOR CEDAR PERGOLAS<br />
J O I S T S P A N<br />
6' 7' 8' 9' 10' 11' 12' 13' 14' 15' 16'<br />
P<br />
4'<br />
Cedar<br />
Joist<br />
Size<br />
Cedar<br />
Beam<br />
Size<br />
2x4<br />
16"oc<br />
2x4<br />
24"oc<br />
2x4<br />
16"oc<br />
2x6<br />
24"oc<br />
2x6<br />
16"oc<br />
2x6<br />
24"oc<br />
2x6<br />
16"oc<br />
2x6<br />
24"oc<br />
2x6<br />
16"oc<br />
2x8<br />
24"oc<br />
2x6<br />
16"oc<br />
2x8<br />
24"oc<br />
2x8<br />
16"oc<br />
2x10<br />
24"oc<br />
2x8<br />
16"oc<br />
2x10<br />
24"oc<br />
2x8<br />
16"oc<br />
2x10<br />
24"oc<br />
2x10<br />
16"oc<br />
2x12<br />
24"oc<br />
2x10<br />
16"oc<br />
2x12<br />
24"oc<br />
2-2x6 2-2x6 2-2x6 2-2x6 2-2x6 2-2x6 2-2x8 2-2x8 2-2x8 2-2x8 2-2x8<br />
O<br />
S<br />
T<br />
5'<br />
Cedar<br />
Joist<br />
Size<br />
Cedar<br />
Beam<br />
Size<br />
2x4<br />
16"oc<br />
2x4<br />
24"oc<br />
2x4<br />
16"oc<br />
2x6<br />
24"oc<br />
2x6<br />
16"oc<br />
2x6<br />
24"oc<br />
2x6<br />
16"oc<br />
2x6<br />
24"oc<br />
2x6<br />
16"oc<br />
2x8<br />
24"oc<br />
2x6<br />
16"oc<br />
2x8<br />
24"oc<br />
2x8<br />
16"oc<br />
2x10<br />
24"oc<br />
2x8<br />
16"oc<br />
2x10<br />
24"oc<br />
2x8<br />
16"oc<br />
2x10<br />
24"oc<br />
2x10<br />
16"oc<br />
2x12<br />
24"oc<br />
2x10<br />
16"oc<br />
2x12<br />
24"oc<br />
2-2x6 2-2x6 2-2x8 2-2x8 2-2x8 2-2x8 2-2x8 2-2x8 2-2x8 2-2x8 2-2x8<br />
S<br />
P<br />
6'<br />
Cedar<br />
Joist<br />
Size<br />
Cedar<br />
Beam<br />
Size<br />
2x4<br />
16"oc<br />
2x4<br />
24"oc<br />
2x4<br />
16"oc<br />
2x6<br />
24"oc<br />
2x6<br />
16"oc<br />
2x6<br />
24"oc<br />
2x6<br />
16"oc<br />
2x6<br />
24"oc<br />
2x6<br />
16"oc<br />
2x8<br />
24"oc<br />
2x6<br />
16"oc<br />
2x8<br />
24"oc<br />
2x8<br />
16"oc<br />
2x10<br />
24"oc<br />
2x8<br />
16"oc<br />
2x10<br />
24"oc<br />
2x8<br />
16"oc<br />
2x10<br />
24"oc<br />
2x10<br />
16"oc<br />
2x12<br />
24"oc<br />
2x10<br />
16"oc<br />
2x12<br />
24"oc<br />
2-2x8 2-2x8 2-2x8 2-2x8 2-2x8 2-2x8 2-2x8 2-2x8 2-2x8 2-2x8 2-2x8<br />
A<br />
C<br />
I<br />
N<br />
7'<br />
Cedar<br />
Joist<br />
Size<br />
Cedar<br />
Beam<br />
Size<br />
2x4<br />
16"oc<br />
2x4<br />
24"oc<br />
2x4<br />
16"oc<br />
2x6<br />
24"oc<br />
2x6<br />
16"oc<br />
2x6<br />
24"oc<br />
2x6<br />
16"oc<br />
2x6<br />
24"oc<br />
2x6<br />
16"oc<br />
2x8<br />
24"oc<br />
2x6<br />
16"oc<br />
2x8<br />
24"oc<br />
2x8<br />
16"oc<br />
2x10<br />
24"oc<br />
2x8<br />
16"oc<br />
2x10<br />
24"oc<br />
2x8<br />
16"oc<br />
2x10<br />
24"oc<br />
2x10<br />
16"oc<br />
2x12<br />
24"oc<br />
2x10<br />
16"oc<br />
2x12<br />
24"oc<br />
2-2x8 2-2x8 2-2x8 2-2x8 2-2x8 2-2x8 2-2x8 2-2x10 2-2x10 2-2x10 2-2x10<br />
G<br />
8'<br />
Cedar<br />
Joist<br />
Size<br />
Cedar<br />
Beam<br />
Size<br />
2x4<br />
16"oc<br />
2x4<br />
24"oc<br />
2x4<br />
16"oc<br />
2x6<br />
24"oc<br />
2x6<br />
16"oc<br />
2x6<br />
24"oc<br />
2x6<br />
16"oc<br />
2x6<br />
24"oc<br />
2x6<br />
16"oc<br />
2x8<br />
24"oc<br />
2x6<br />
16"oc<br />
2x8<br />
24"oc<br />
2x8<br />
16"oc<br />
2x10<br />
24"oc<br />
2x8<br />
16"oc<br />
2x10<br />
24"oc<br />
2x8<br />
16"oc<br />
2x10<br />
24"oc<br />
2x10<br />
16"oc<br />
2x12<br />
24"oc<br />
2x10<br />
16"oc<br />
2x12<br />
24"oc<br />
2-2x8 2-2x8 2-2x8 2-2x8 2-2x10 2-2x10 2-2x10 2-2x10 2-2x12 2-2x12 3-2x12*<br />
*Triple beam members require the support posts to be minimum 6"x6"
BUILDING DEPARTMENT<br />
100 Parkers Mill • <strong>Oswego</strong>, IL 60543 • (630) 554-2310 • Fax: (630) 554-7545<br />
Website: http://www.oswegoil.org<br />
JOIST & BEAM SIZING FOR TREATED PERGOLAS<br />
J O I S T S P A N<br />
6' 7' 8' 9' 10' 11' 12' 13' 14' 15' 16'<br />
P<br />
4'<br />
Treated<br />
Joist<br />
Size<br />
Treated<br />
Beam<br />
Size<br />
2x4<br />
16"oc<br />
2x4<br />
24"oc<br />
2x4<br />
16"oc<br />
2x6<br />
24"oc<br />
2x4<br />
16"oc<br />
2x6<br />
24"oc<br />
2x6<br />
16"oc<br />
2x6<br />
24"oc<br />
2x6<br />
16"oc<br />
2x8<br />
24"oc<br />
2x6<br />
16"oc<br />
2x8<br />
24"oc<br />
2x6<br />
16"oc<br />
2x8<br />
24"oc<br />
2x8<br />
16"oc<br />
2x10<br />
24"oc<br />
2x8<br />
16"oc<br />
2x10<br />
24"oc<br />
2x8<br />
16"oc<br />
2x10<br />
24"oc<br />
2x10<br />
16"oc<br />
2x10<br />
24"oc<br />
2 - 2x6 2 - 2x6 2 - 2x6 2 - 2x6 2 - 2x6 2 - 2x6 2 - 2x6 2 - 2x6 2 - 2x6 2 - 2x6 2 - 2x6<br />
O<br />
S<br />
T<br />
5'<br />
Treated<br />
Joist<br />
Size<br />
Treated<br />
Beam<br />
Size<br />
2x4<br />
16"oc<br />
2x4<br />
24"oc<br />
2x4<br />
16"oc<br />
2x6<br />
24"oc<br />
2x4<br />
16"oc<br />
2x6<br />
24"oc<br />
2x6<br />
16"oc<br />
2x6<br />
24"oc<br />
2x6<br />
16"oc<br />
2x8<br />
24"oc<br />
2x6<br />
16"oc<br />
2x8<br />
24"oc<br />
2x6<br />
16"oc<br />
2x8<br />
24"oc<br />
2x8<br />
16"oc<br />
2x10<br />
24"oc<br />
2x8<br />
16"oc<br />
2x10<br />
24"oc<br />
2x8<br />
16"oc<br />
2x10<br />
24"oc<br />
2x10<br />
16"oc<br />
2x10<br />
24"oc<br />
2 - 2x6 2 - 2x6 2 - 2x6 2 - 2x6 2 - 2x6 2 - 2x6 2 - 2x6 2 - 2x6 2 - 2x6 2 - 2x6 2 - 2x6<br />
S<br />
P<br />
6'<br />
Treated<br />
Joist<br />
Size<br />
Treated<br />
Beam<br />
Size<br />
2x4<br />
16"oc<br />
2x4<br />
24"oc<br />
2x4<br />
16"oc<br />
2x6<br />
24"oc<br />
2x4<br />
16"oc<br />
2x6<br />
24"oc<br />
2x6<br />
16"oc<br />
2x6<br />
24"oc<br />
2x6<br />
16"oc<br />
2x8<br />
24"oc<br />
2x6<br />
16"oc<br />
2x8<br />
24"oc<br />
2x6<br />
16"oc<br />
2x8<br />
24"oc<br />
2x8<br />
16"oc<br />
2x10<br />
24"oc<br />
2x8<br />
16"oc<br />
2x10<br />
24"oc<br />
2x8<br />
16"oc<br />
2x10<br />
24"oc<br />
2x10<br />
16"oc<br />
2x10<br />
24"oc<br />
2 - 2x6 2 - 2x6 2 - 2x6 2 - 2x6 2 - 2x6 2 - 2x6 2 - 2x6 2 - 2x6 2 - 2x6 2 - 2x8 2 - 2x8<br />
A<br />
C<br />
I<br />
N<br />
7'<br />
Treated<br />
Joist<br />
Size<br />
Treated<br />
Beam<br />
Size<br />
2x4<br />
16"oc<br />
2x4<br />
24"oc<br />
2x4<br />
16"oc<br />
2x6<br />
24"oc<br />
2x4<br />
16"oc<br />
2x6<br />
24"oc<br />
2x6<br />
16"oc<br />
2x6<br />
24"oc<br />
2x6<br />
16"oc<br />
2x8<br />
24"oc<br />
2x6<br />
16"oc<br />
2x8<br />
24"oc<br />
2x6<br />
16"oc<br />
2x8<br />
24"oc<br />
2x8<br />
16"oc<br />
2x10<br />
24"oc<br />
2x8<br />
16"oc<br />
2x10<br />
24"oc<br />
2x8<br />
16"oc<br />
2x10<br />
24"oc<br />
2x10<br />
16"oc<br />
2x10<br />
24"oc<br />
2 - 2x6 2 - 2x6 2 - 2x6 2 - 2x6 2 - 2x6 2 - 2x8 2 - 2x8 2 - 2x8 2 - 2x8 2 - 2x8 2 - 2x8<br />
G<br />
8'<br />
Treated<br />
Joist<br />
Size<br />
Treated<br />
Beam<br />
Size<br />
2x4<br />
16"oc<br />
2x4<br />
24"oc<br />
2x4<br />
16"oc<br />
2x6<br />
24"oc<br />
2x4<br />
16"oc<br />
2x6<br />
24"oc<br />
2x6<br />
16"oc<br />
2x6<br />
24"oc<br />
2x6<br />
16"oc<br />
2x8<br />
24"oc<br />
2x6<br />
16"oc<br />
2x8<br />
24"oc<br />
2x6<br />
16"oc<br />
2x8<br />
24"oc<br />
2x8<br />
16"oc<br />
2x10<br />
24"oc<br />
2x8<br />
16"oc<br />
2x10<br />
24"oc<br />
2x8<br />
16"oc<br />
2x10<br />
24"oc<br />
2x10<br />
16"oc<br />
2x10<br />
24"oc<br />
2 - 2x6 2 - 2x6 2 - 2x8 2 - 2x8 2 - 2x8 2 - 2x8 2 - 2x8 2 - 2x8 2 - 2x10 2 - 2x10 2 - 2x10
BUILDING DEPARTMENT<br />
100 Parkers Mill • <strong>Oswego</strong>, IL 60543 • (630) 554-2310 • Fax: (630) 554-7545<br />
Website: http://www.oswegoil.org<br />
Building <strong>Permit</strong> Application for Existing and Accessory Structures<br />
<strong>Permit</strong> No. _________________<br />
CUSTOMER DATA<br />
Name of Owner:____________________________________________________<br />
Property Address:___________________________________________________<br />
Daytime Phone #:___________________Cell #:___________________________<br />
Subdivision:_______________________________________________________<br />
CONTRACTOR DATA<br />
Name of Contractor:_________________________________________________<br />
Address of Contractor:________________________________________________<br />
City:________________________State:______Zip:________________________<br />
Daytime Phone #:_____________________Cell #:_________________________<br />
PROPOSED PROJECT DATA<br />
TOTAL OVERALL COST:$______________________________<br />
DESCRIPTION OF WORK:<br />
Existing Structure:<br />
____ (5) Remodel / ____ (10) Demolition / ____ (9) Re-roof<br />
____ (4) Addition / ____ (11) Plumbing work / ____ (11) Electrical work<br />
____ (11) Radon Mitigation / ___ (4) Garage/attached ___ (3) Garage/detached<br />
Accessory:<br />
____ (3) Fence ___ wood ___ chain link ___ other - _______________________<br />
___ new ___ replacement / height ___ 3’ ___ 4’ ___ 5’ ___ 6’<br />
____ (3) Patio size ___ X ___ / ___ concrete ___ pavers<br />
____ (3) Deck / ___ (3) <strong>Pergola</strong> / ___ (3) Service Walk / __ concrete __ pavers<br />
____ (3) Driveway ____ asphalt ____ concrete<br />
____ (3) Shed size ___ X ___ / ___ pre-built ___ built on site<br />
____ (3) Swimming Pool ___ above ground ___ in ground<br />
____ (11) Other - describe ___________________________________________<br />
____ (19) Temporary Pool<br />
____ (21) Lawn Irrigation<br />
CERTIFICATION<br />
The applicant agrees to conform to all applicable<br />
laws of this jurisdiction. I also agree<br />
that all work performed under this permit will<br />
be in accordance with the plans and specifications<br />
which accompany this application., except<br />
for such changes as may be required by<br />
the inspection officials.<br />
I HEREBY CERTIFY THE ABOVE STATEMENTS TO BE CORRECT<br />
Signed: ______________________________________<br />
Signature of Owner or Owner’s Agent<br />
__________________________________________<br />
DATE<br />
PERMIT APPROVED BY:<br />
Building Inspector _______________________________________________ Date _________________


